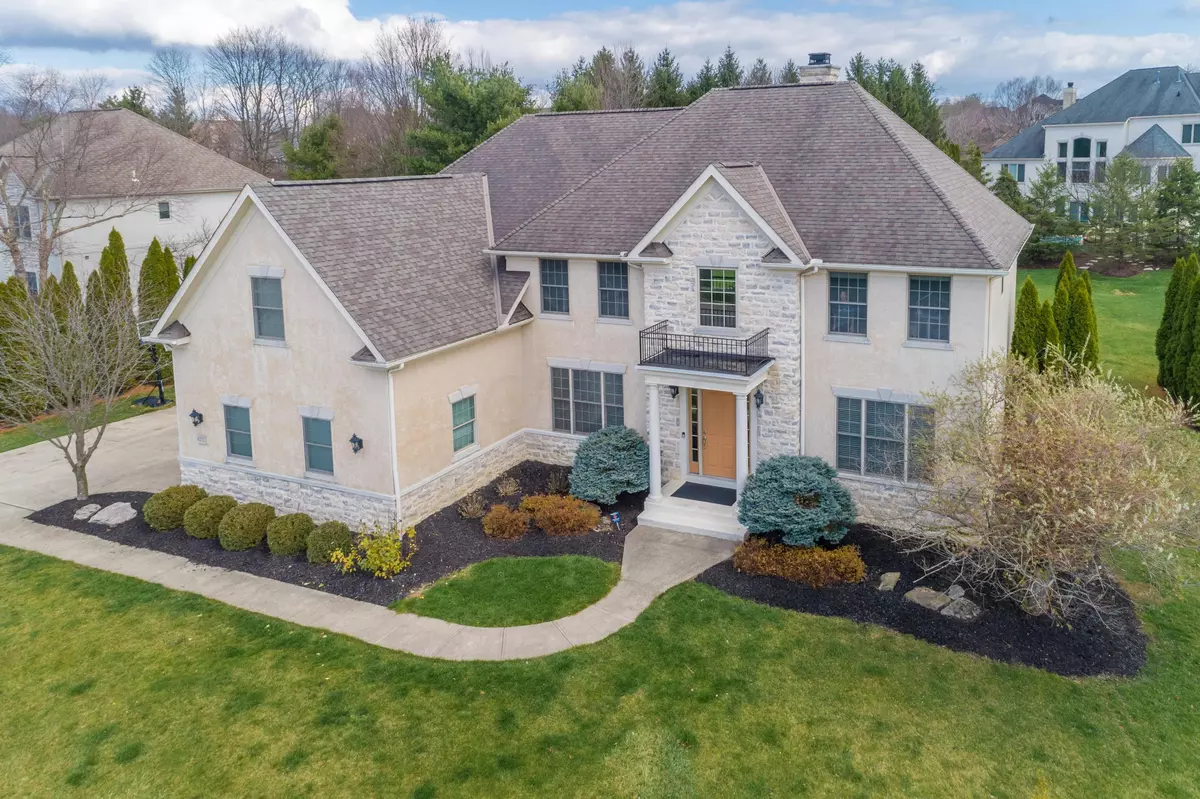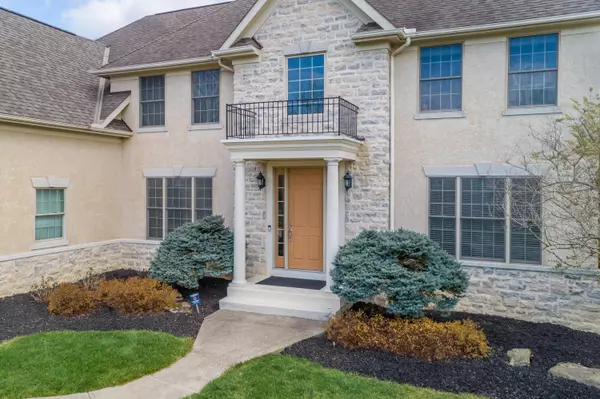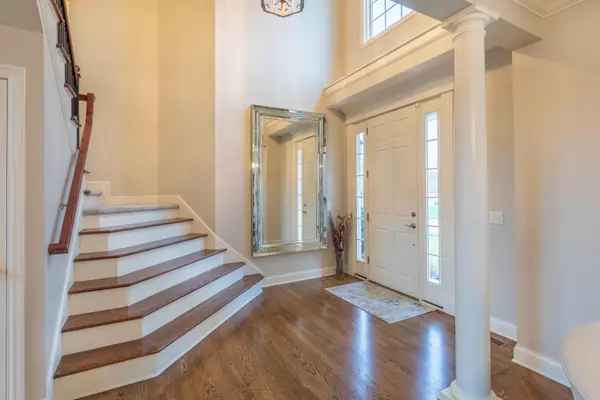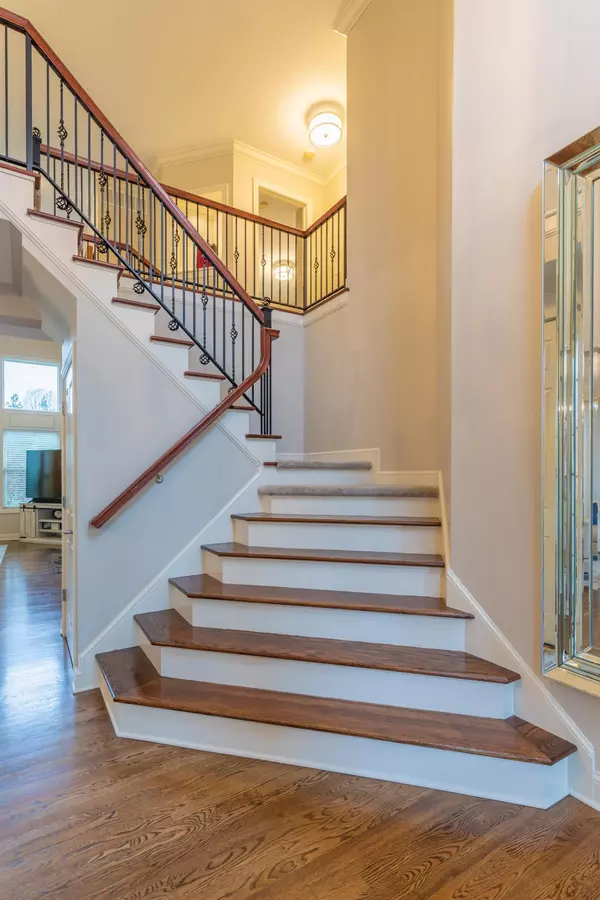$645,000
$639,900
0.8%For more information regarding the value of a property, please contact us for a free consultation.
5 Beds
4.5 Baths
3,506 SqFt
SOLD DATE : 12/28/2020
Key Details
Sold Price $645,000
Property Type Single Family Home
Sub Type Single Family Freestanding
Listing Status Sold
Purchase Type For Sale
Square Footage 3,506 sqft
Price per Sqft $183
Subdivision Wedgewood Hills
MLS Listing ID 220041427
Sold Date 12/28/20
Style 2 Story
Bedrooms 5
Full Baths 4
HOA Fees $16
HOA Y/N Yes
Originating Board Columbus and Central Ohio Regional MLS
Year Built 2001
Annual Tax Amount $16,804
Lot Size 0.530 Acres
Lot Dimensions 0.53
Property Description
Elegance abounds in this sophisticated, custom built home situated on a private, half acre lot by Arlington Builders. Gleaming hardwood floors lead to the open concept floor plan featuring volume ceilings in the GR & arched entry into the entertainment sized Kitchen boasting granite counters, huge center island, a full suite of stainless appliances, wine fridge & eating space w/exterior access to the new composite deck. Amazing owner's suite boasts private sitting room, dual walk-in closets & updated ensuite w/custom shower, double sinks & jetted tub. Finished LL adds nearly 1500 sq. ft. of living space incl. spacious rec room & MIL suite complete w/full Kitchen & bath. Notable features: 1st floor office, LR/den w/new barn door enclosure, 2nd floor laundry, crown molding, updates galore.
Location
State OH
County Franklin
Community Wedgewood Hills
Area 0.53
Direction Riverside Drive or Sawmill Road to Summit View Road to Campden Lakes Blvd (N) to Chippenham (W)
Rooms
Basement Egress Window(s), Full
Dining Room Yes
Interior
Interior Features Whirlpool/Tub, Dishwasher, Gas Range, Microwave, Refrigerator, Security System, Water Filtration System
Heating Forced Air
Cooling Central
Fireplaces Type One, Gas Log
Equipment Yes
Fireplace Yes
Exterior
Exterior Feature Deck, Invisible Fence, Irrigation System
Parking Features Attached Garage, Opener, Side Load
Garage Spaces 3.0
Garage Description 3.0
Total Parking Spaces 3
Garage Yes
Building
Architectural Style 2 Story
Schools
High Schools Dublin Csd 2513 Fra Co.
Others
Tax ID 273-009240
Acceptable Financing VA, FHA, Conventional
Listing Terms VA, FHA, Conventional
Read Less Info
Want to know what your home might be worth? Contact us for a FREE valuation!

Our team is ready to help you sell your home for the highest possible price ASAP






