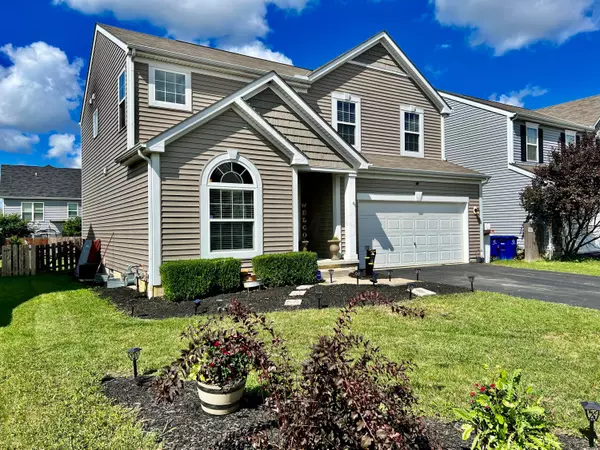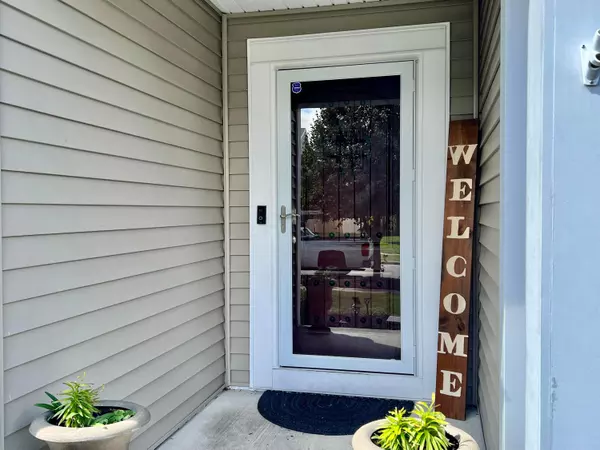$330,000
$329,900
For more information regarding the value of a property, please contact us for a free consultation.
3 Beds
2.5 Baths
1,764 SqFt
SOLD DATE : 10/28/2022
Key Details
Sold Price $330,000
Property Type Single Family Home
Sub Type Single Family Freestanding
Listing Status Sold
Purchase Type For Sale
Square Footage 1,764 sqft
Price per Sqft $187
Subdivision Galloway Ridge
MLS Listing ID 222034919
Sold Date 10/28/22
Style 2 Story
Bedrooms 3
Full Baths 2
HOA Fees $6
HOA Y/N Yes
Originating Board Columbus and Central Ohio Regional MLS
Year Built 2012
Annual Tax Amount $3,851
Lot Size 5,662 Sqft
Lot Dimensions 0.13
Property Description
Welcome to 407 Mogul Drive located in Galloway Ridge subdivision. This home has been well cared for and features a ton of upgrades. On the first floor, you'll find a spacious dining room, open great room with tons of natural light and eat-in kitchen with access to the 2-tier deck and fenced backyard. Upstairs, you'll find 3 large bedrooms, large loft plus 2nd floor laundry for ease. Primary Suite includes walk-in closet with organizer and a spa like bathroom. The full basement provides ample storage, rec room areas or even the ability to finish for additional living space. Located minutes to Hilliard, 70 and 270 this home has it all. Schedule your showing of 407 Mogul Drive today.
Location
State OH
County Franklin
Community Galloway Ridge
Area 0.13
Direction From Hilliard Rome Road: Turn Right onto Glenchester, left onto Galloway Road and Right into Galloway Ridge on Galloway Ridge Drive. Follow the road back to the last street on left, turn left on Hemhill and immediate right onto Mogul Drive. House is located just around the bend on the left hand side.
Rooms
Basement Full
Dining Room Yes
Interior
Interior Features Dishwasher, Electric Dryer Hookup, Electric Range, Gas Water Heater, Microwave, Refrigerator
Heating Forced Air
Cooling Central
Equipment Yes
Exterior
Exterior Feature Deck, Fenced Yard
Parking Features Attached Garage, Opener
Garage Spaces 2.0
Garage Description 2.0
Total Parking Spaces 2
Garage Yes
Building
Architectural Style 2 Story
Schools
High Schools South Western Csd 2511 Fra Co.
Others
Tax ID 570-289539
Acceptable Financing VA, FHA, Conventional
Listing Terms VA, FHA, Conventional
Read Less Info
Want to know what your home might be worth? Contact us for a FREE valuation!

Our team is ready to help you sell your home for the highest possible price ASAP






