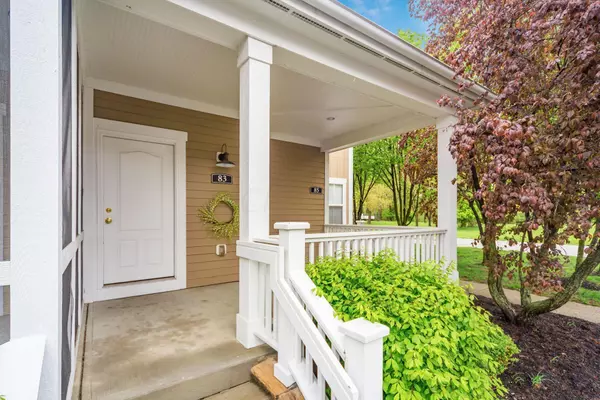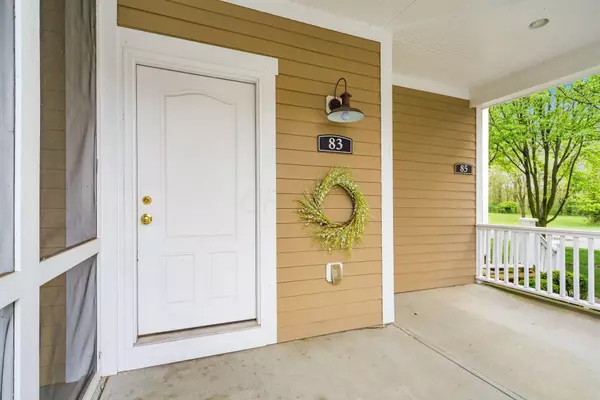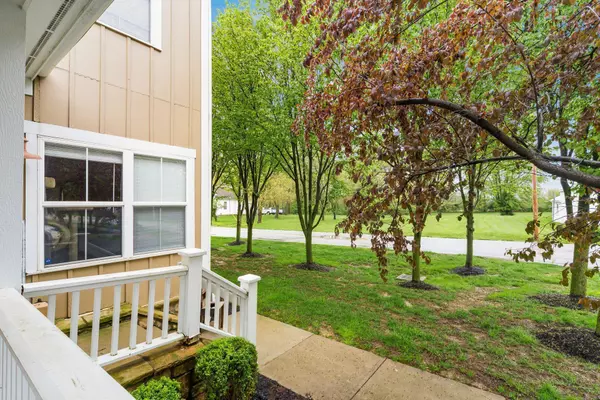$300,000
$279,900
7.2%For more information regarding the value of a property, please contact us for a free consultation.
2 Beds
2.5 Baths
1,120 SqFt
SOLD DATE : 06/14/2022
Key Details
Sold Price $300,000
Property Type Condo
Sub Type Condo Shared Wall
Listing Status Sold
Purchase Type For Sale
Square Footage 1,120 sqft
Price per Sqft $267
Subdivision Traditions At Powell
MLS Listing ID 222015988
Sold Date 06/14/22
Style 2 Story
Bedrooms 2
Full Baths 2
HOA Fees $315
HOA Y/N Yes
Originating Board Columbus and Central Ohio Regional MLS
Year Built 2005
Annual Tax Amount $5,225
Lot Size 0.770 Acres
Lot Dimensions 0.77
Property Description
Immaculate home close to great restaurants & shops in Powell. Located in the back with green spaces and trees to view from either your front open porch or your screened porch. Open first floor with stone accents on the wall behind the (electric) fireplace, and also on the kitchen bar, with a unique wooden top that is like a piece of art. Spacious kitchen has stainless appliances & room for a table. Fresh paint & new carpet. Downstairs' family room features a gas log fireplace, half bath, and spacious laundry room with storage cabinets & egress window. Upstairs are two bedrooms each with vaulted ceilings, large closets, and their own baths. Off the kitchen is a fenced private patio and garage with adjacent parking space. Great floor plan with entertaining spaces inside and out. Come see i
Location
State OH
County Delaware
Community Traditions At Powell
Area 0.77
Direction 4 streets west of downtown Powell (Liberty & Powell Roads) On north side of Powell Road.
Rooms
Basement Egress Window(s), Full
Dining Room No
Interior
Interior Features Dishwasher, Electric Dryer Hookup, Electric Range, Gas Water Heater, Microwave, Refrigerator
Heating Forced Air
Cooling Central
Fireplaces Type Two, Gas Log
Equipment Yes
Fireplace Yes
Exterior
Exterior Feature End Unit, Patio, Screen Porch
Parking Features Detached Garage, Opener, 1 Off Street
Garage Spaces 1.0
Garage Description 1.0
Total Parking Spaces 1
Garage Yes
Building
Architectural Style 2 Story
Schools
High Schools Olentangy Lsd 2104 Del Co.
Others
Tax ID 319-426-02-017-522
Acceptable Financing Conventional
Listing Terms Conventional
Read Less Info
Want to know what your home might be worth? Contact us for a FREE valuation!

Our team is ready to help you sell your home for the highest possible price ASAP






