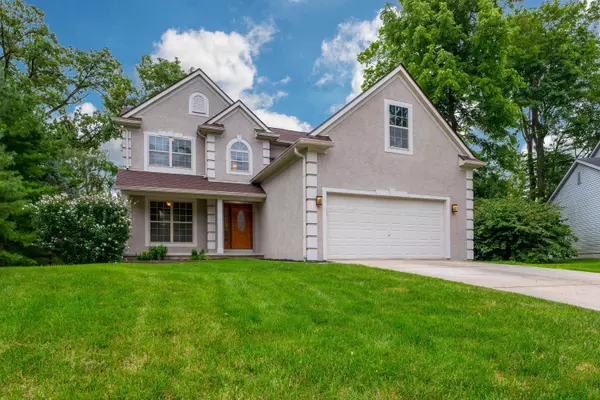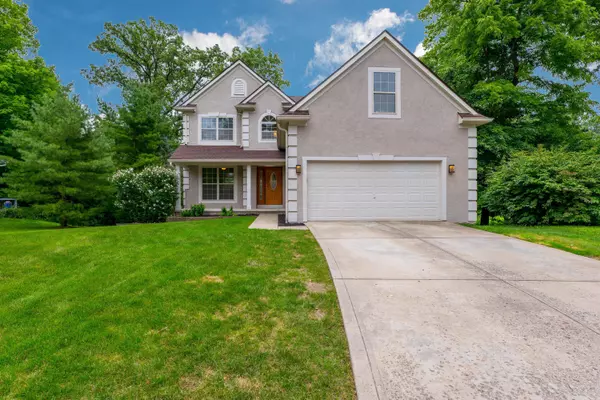$405,000
$399,900
1.3%For more information regarding the value of a property, please contact us for a free consultation.
3 Beds
3.5 Baths
2,003 SqFt
SOLD DATE : 08/31/2022
Key Details
Sold Price $405,000
Property Type Single Family Home
Sub Type Single Family Freestanding
Listing Status Sold
Purchase Type For Sale
Square Footage 2,003 sqft
Price per Sqft $202
Subdivision Asbury Park
MLS Listing ID 222012482
Sold Date 08/31/22
Style 2 Story
Bedrooms 3
Full Baths 3
HOA Y/N No
Originating Board Columbus and Central Ohio Regional MLS
Year Built 1999
Annual Tax Amount $4,458
Lot Size 0.380 Acres
Lot Dimensions 0.38
Property Description
New roof and siding! This 3 bedroom, 3.5 bath home includes a walk-out basement while overlooking a private wooded lot! Completely renovated kitchen features gray cabinets, granite countertops, tile backsplash, black stainless steel appliances, farmhouse sink & hardwood floors! The kitchen opens to the great room which showcases a corner gas fireplace. Formal living room off of the front entrance! Large first floor laundry room! The owner's suite is complete w/ an ensuite bath (double vanity, soaking tub & walk-in shower) & walk-in closet! The second floor has 2 additional bedrooms, full bath & loft (perfect space for a home office)! The finished walk-out basement includes a full bath! Large deck overlooks the wooded lot, wonderful for outdoor entertaining! Sits on a quiet cul-de-sac!
Location
State OH
County Franklin
Community Asbury Park
Area 0.38
Direction Waggoner Rd, South on Deer Park, Left on Deer Trail, Right on Astra Circle, Right on Asden Court.
Rooms
Basement Walkout
Dining Room No
Interior
Interior Features Dishwasher, Electric Range, Garden/Soak Tub, Microwave, Refrigerator
Heating Forced Air
Cooling Central
Fireplaces Type One, Gas Log
Equipment Yes
Fireplace Yes
Exterior
Exterior Feature Deck, Patio
Parking Features Attached Garage, Opener
Garage Spaces 2.0
Garage Description 2.0
Total Parking Spaces 2
Garage Yes
Building
Lot Description Cul-de-Sac, Wooded
Architectural Style 2 Story
Schools
High Schools Reynoldsburg Csd 2509 Fra Co.
Others
Tax ID 068-000208
Acceptable Financing VA, FHA, Conventional
Listing Terms VA, FHA, Conventional
Read Less Info
Want to know what your home might be worth? Contact us for a FREE valuation!

Our team is ready to help you sell your home for the highest possible price ASAP






