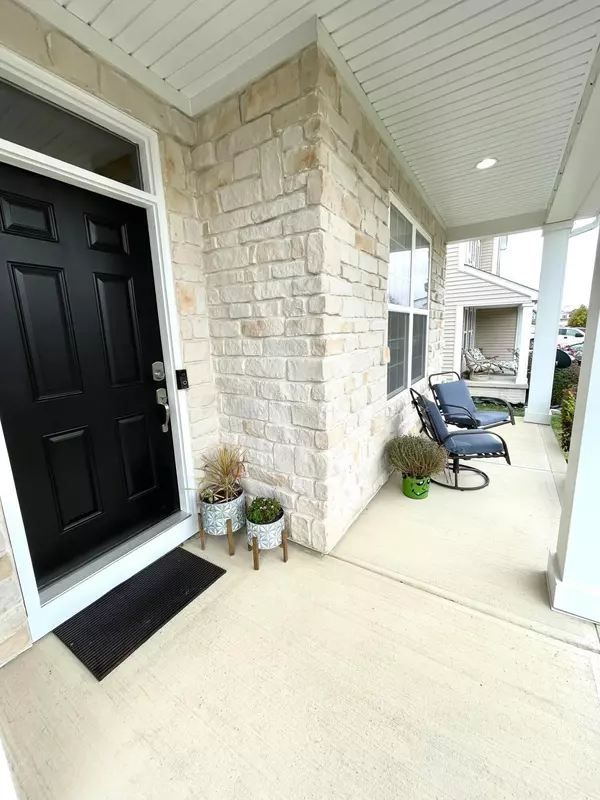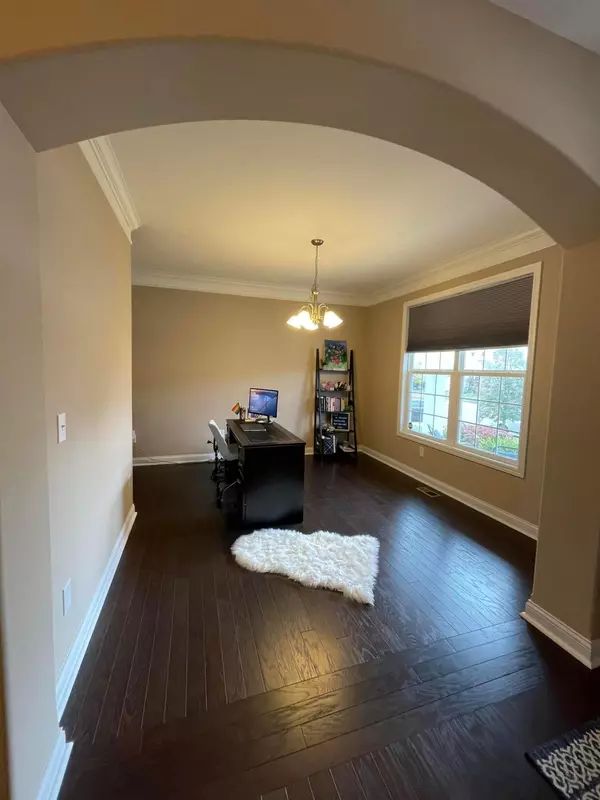$369,900
$374,900
1.3%For more information regarding the value of a property, please contact us for a free consultation.
3 Beds
2.5 Baths
2,624 SqFt
SOLD DATE : 12/13/2022
Key Details
Sold Price $369,900
Property Type Single Family Home
Sub Type Single Family Freestanding
Listing Status Sold
Purchase Type For Sale
Square Footage 2,624 sqft
Price per Sqft $140
Subdivision Galloway Ridge
MLS Listing ID 222039452
Sold Date 12/13/22
Style 2 Story
Bedrooms 3
Full Baths 2
HOA Y/N Yes
Originating Board Columbus and Central Ohio Regional MLS
Year Built 2012
Annual Tax Amount $4,458
Lot Size 0.280 Acres
Lot Dimensions 0.28
Property Description
Big & Beautiful! Lovely Well-Cared-For 3 Bedroom Two Story! Huge Kitchen- Black Stainless Appliances, Walk-In Pantry, Lots of Cabinets & Counterspace. Eat-In Area Overlooks Rear Yard & Poured Concrete Patio/Firepit Space . Expansive Great Room w/Inviting Gas Log Fireplace. Dining Room, Half Bath & Hallway have Rich, Dark Hardwood Flooring. Gigantic Owner Suite w/ Dual Vanities, Separate Shower/Soaking Tub, Custom Tile & Walk-In Closet. Roomy Loft w/Oversized Closet- Perfect for Hobby/Game Room or Home Office. Convenient Second Floor Laundry. Full, Poured Wall Basement ( No Crawlspace) - Plumbed for Full Bath, Ideal for The Man Cave You've Always Wanted. Cozy Covered Front Porch- Relax! Park Nearby, YMCA, Shopping, Dining- Close To Everything
Location
State OH
County Franklin
Community Galloway Ridge
Area 0.28
Direction From Broad St, North on Galloway Rd, Left on Galloway Ridge Dr, Becomes Larksdale Dr, Left Hemhill Dr, Rt on Mogul Dr
Rooms
Basement Full
Dining Room Yes
Interior
Interior Features Dishwasher, Electric Range, Garden/Soak Tub, Gas Water Heater, Microwave, Refrigerator
Heating Forced Air
Cooling Central
Fireplaces Type One, Gas Log
Equipment Yes
Fireplace Yes
Exterior
Exterior Feature Patio
Parking Features Attached Garage, Opener
Garage Spaces 2.0
Garage Description 2.0
Total Parking Spaces 2
Garage Yes
Building
Architectural Style 2 Story
Schools
High Schools South Western Csd 2511 Fra Co.
Others
Tax ID 570-289561
Acceptable Financing Conventional
Listing Terms Conventional
Read Less Info
Want to know what your home might be worth? Contact us for a FREE valuation!

Our team is ready to help you sell your home for the highest possible price ASAP






