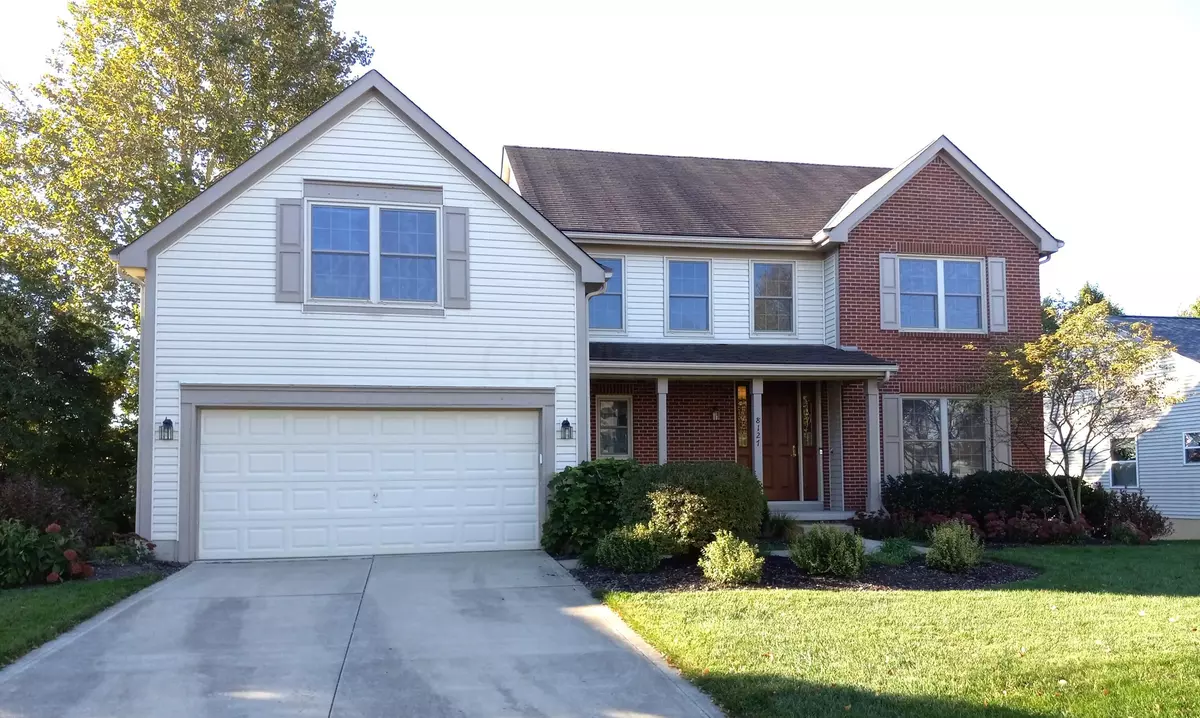$390,000
$399,900
2.5%For more information regarding the value of a property, please contact us for a free consultation.
4 Beds
3 Baths
3,556 SqFt
SOLD DATE : 12/06/2022
Key Details
Sold Price $390,000
Property Type Single Family Home
Sub Type Single Family Freestanding
Listing Status Sold
Purchase Type For Sale
Square Footage 3,556 sqft
Price per Sqft $109
Subdivision The Park At Waggoner
MLS Listing ID 222038042
Sold Date 12/06/22
Style Split - 5 Level\+
Bedrooms 4
Full Baths 2
HOA Fees $12
HOA Y/N Yes
Originating Board Columbus and Central Ohio Regional MLS
Year Built 2003
Annual Tax Amount $6,561
Lot Size 9,147 Sqft
Lot Dimensions 0.21
Property Description
Ready to move into (original owners) 5 level split home located at the popular Park At Waggoner Sub-Division.This spacious home has an open floor plan,3,556 sq.' of living space,4 bedrooms,two full baths & two half baths.The owner's suite has brand new luxury vinyl plank flooring,a large Garden Tub,His and Her walk-in closets/sinks &counter tops& even a large Bonus Room. Other up-dates and features:*ALL Rosati Replacement Windows and Exterior Doors,*Gutter Guards,*Beautiful Hard Wood flooring in the foyer,*Soaring Ceilings,*Natural Lighting,*6 Panel Doors,*Over-sized 2 car garage with service door,*Large Deck with Composite Boards,*Enjoyable Tree/Wildlife view from the deck.Great Family Home at A Great Price.Please see Agt.toAgt. Remarks.
Location
State OH
County Franklin
Community The Park At Waggoner
Area 0.21
Direction East Main St. (US 40),turn left at Waggoner Rd.,turn right at Rodebaugh Rd.,turn right at Bellow Park Dr.,turn right at Reynoldswood Dr. House (#8127) is on the right side.
Rooms
Dining Room Yes
Interior
Interior Features Dishwasher, Electric Dryer Hookup, Electric Range, Garden/Soak Tub, Gas Water Heater, Refrigerator
Heating Forced Air
Cooling Central
Fireplaces Type One, Gas Log
Equipment No
Fireplace Yes
Exterior
Exterior Feature Deck
Parking Features Attached Garage, Opener, On Street
Garage Spaces 2.0
Garage Description 2.0
Total Parking Spaces 2
Garage Yes
Building
Lot Description Wooded
Architectural Style Split - 5 Level\+
Schools
High Schools Reynoldsburg Csd 2509 Fra Co.
Others
Tax ID 060-008688
Acceptable Financing VA, FHA, Conventional
Listing Terms VA, FHA, Conventional
Read Less Info
Want to know what your home might be worth? Contact us for a FREE valuation!

Our team is ready to help you sell your home for the highest possible price ASAP






