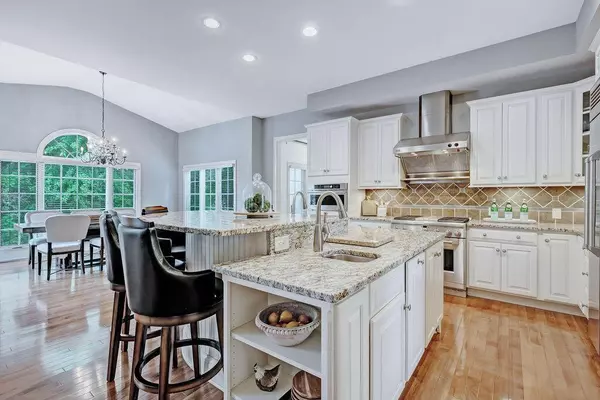$915,000
$899,900
1.7%For more information regarding the value of a property, please contact us for a free consultation.
5 Beds
6.5 Baths
5,181 SqFt
SOLD DATE : 11/22/2022
Key Details
Sold Price $915,000
Property Type Single Family Home
Sub Type Single Family Freestanding
Listing Status Sold
Purchase Type For Sale
Square Footage 5,181 sqft
Price per Sqft $176
Subdivision Tidewater
MLS Listing ID 222036378
Sold Date 11/22/22
Style 2 Story
Bedrooms 5
Full Baths 6
HOA Fees $50
HOA Y/N Yes
Originating Board Columbus and Central Ohio Regional MLS
Year Built 2009
Annual Tax Amount $14,162
Lot Size 0.330 Acres
Lot Dimensions 0.33
Property Description
Spectacular Tidewater home situated on beautiful wooded lot. Spacious open floorplan. Grand foyer features double staircase & soaring ceilings flanked by formal living & dining. Gleaming hrdwd flrs. Lrg great rm w/fireplace open to Chef's kitch: granite counters, SS appls, lrg island & spacious eat-in space/morning rm. 1st flr guest suite or private office. Expansive owner suite w/dual walk-in closets & owner spa featuring spacious shower, soaking tub & dual vanities. Addtl 3 large bdrms each w/private bath & walk-in closet. Escape to finished LL w/rec room, full bath, & plenty of storage. One of a kind outdoor living space w/paver patio, built-in fireplace & Bluetooth sound system great for cozy Fall gatherings. Mins to Market St, schools, restaurants, shopping & freeways. Move in ready!
Location
State OH
County Franklin
Community Tidewater
Area 0.33
Direction Take Central College (W of Johnstown RD), turn left on McClellan Drive (N) turn immediately right onto Aldie Mill Dr, then turn left on Pamplin Way (E)
Rooms
Basement Full
Dining Room Yes
Interior
Interior Features Dishwasher, Garden/Soak Tub, Gas Range, Gas Water Heater, Microwave, Refrigerator
Heating Forced Air
Cooling Central
Fireplaces Type One, Gas Log
Equipment Yes
Fireplace Yes
Exterior
Exterior Feature Balcony, Irrigation System, Patio
Parking Features Attached Garage, Opener, Side Load
Garage Spaces 3.0
Garage Description 3.0
Total Parking Spaces 3
Garage Yes
Building
Lot Description Wooded
Architectural Style 2 Story
Schools
High Schools New Albany Plain Lsd 2508 Fra Co.
Others
Tax ID 222-003797
Read Less Info
Want to know what your home might be worth? Contact us for a FREE valuation!

Our team is ready to help you sell your home for the highest possible price ASAP






