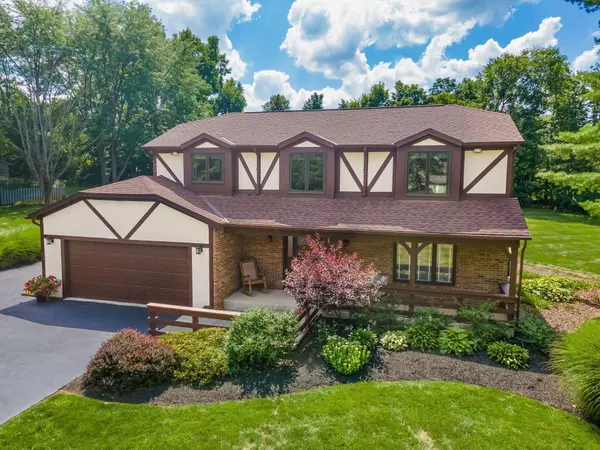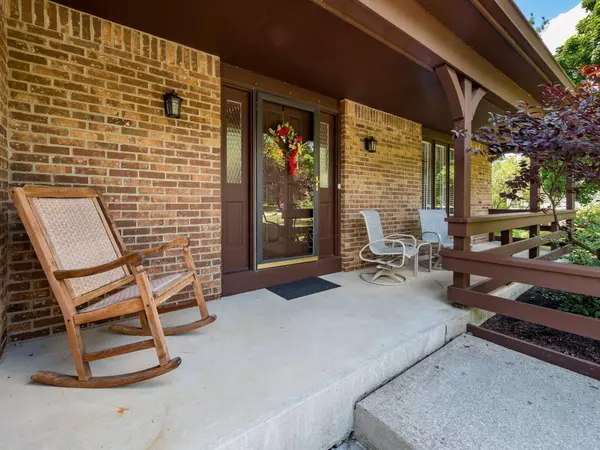$535,000
$539,900
0.9%For more information regarding the value of a property, please contact us for a free consultation.
4 Beds
2.5 Baths
2,180 SqFt
SOLD DATE : 10/14/2022
Key Details
Sold Price $535,000
Property Type Single Family Home
Sub Type Single Family Residence
Listing Status Sold
Purchase Type For Sale
Square Footage 2,180 sqft
Price per Sqft $245
Subdivision Scioto Hills
MLS Listing ID 222032397
Sold Date 10/14/22
Bedrooms 4
Full Baths 2
HOA Y/N No
Year Built 1978
Annual Tax Amount $6,399
Lot Size 0.910 Acres
Lot Dimensions 0.91
Property Sub-Type Single Family Residence
Source Columbus and Central Ohio Regional MLS
Property Description
Impeccably maintained home on nearly 1 acre in Scioto Hills with numerous updates. Incredible oversized chef's kitchen with custom hickory cabinets, granite counters, breakfast bar, unique built-ins. Sunny 16x20 3-season room, large rear deck and front covered porch. Living room includes matching hickory built-in cabinets, granite fireplace. Upstairs, owner's suite with walk-in closet and updated en-suite bath, plus 3 more bedrooms and full bath. Lower level has large finished living space (pool table can stay!) and laundry room with plenty of storage. HVAC & water heater 2017, roof 2015, refrigerator & microwave 2020, Pella windows 2017 (up) and 2003 (down), ext paint, cedar trim & fascia 2017. Scioto River just down the street for fishing, boating and the Zoo!
Location
State OH
County Delaware
Community Scioto Hills
Area 0.91
Direction Rt. 257 North from Columbus Zoo, right on Lakeview, right on Bayhill.
Rooms
Other Rooms Dining Room, Eat Space/Kit, 3-season Room, Living Room, Rec Rm/Bsmt
Basement Full
Dining Room Yes
Interior
Interior Features Dishwasher, Electric Dryer Hookup, Electric Range, Electric Water Heater, Microwave, Refrigerator, Whole House Fan
Heating Electric, Heat Pump
Cooling Central Air
Fireplaces Type Decorative
Equipment Yes
Fireplace Yes
Laundry LL Laundry
Exterior
Parking Features Garage Door Opener, Attached Garage
Garage Spaces 2.0
Garage Description 2.0
Total Parking Spaces 2
Garage Yes
Building
Level or Stories Two
Schools
High Schools Olentangy Lsd 2104 Del Co.
School District Olentangy Lsd 2104 Del Co.
Others
Tax ID 319-321-04-036-000
Acceptable Financing VA, FHA, Conventional
Listing Terms VA, FHA, Conventional
Read Less Info
Want to know what your home might be worth? Contact us for a FREE valuation!

Our team is ready to help you sell your home for the highest possible price ASAP






