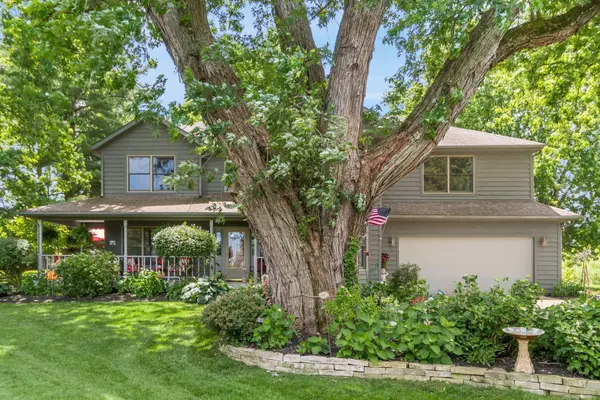$630,000
$634,900
0.8%For more information regarding the value of a property, please contact us for a free consultation.
3 Beds
2.5 Baths
2,492 SqFt
SOLD DATE : 10/05/2022
Key Details
Sold Price $630,000
Property Type Single Family Home
Sub Type Single Family Freestanding
Listing Status Sold
Purchase Type For Sale
Square Footage 2,492 sqft
Price per Sqft $252
Subdivision The Original Snug Harbor Edition Of Buckeye Lake
MLS Listing ID 222012904
Sold Date 10/05/22
Style 2 Story
Bedrooms 3
Full Baths 2
HOA Y/N No
Originating Board Columbus and Central Ohio Regional MLS
Year Built 1996
Annual Tax Amount $4,226
Property Description
The relaxing lifestyle you've been dreaming of is waiting for you in this spectacular traditional style home w/ a deeded boat slip. Once you step in, you're welcomed by an quaint living room & dining room both w/ pictures windows of nature & water. The stylish kitchen has been fully equipped w/ NEW black stainless appliances adjoined by the breakfast area. The family room showcases a stone fireplace & French doors leading to the wrap around deck & stunning landscaped grounds. The 3 bedrooms, loft, laundry & 2 baths are located upstairs, offering some of the best views of Buckeye Lake's true nature. Additional amenities: 2 car garage, 1/2 lot, new laminate flooring, freshly painted, & new seawall & dock! This home is a must see that will inspire you to rethink what to do w/ your 'me-time'
Location
State OH
County Perry
Community The Original Snug Harbor Edition Of Buckeye Lake
Direction St. Rt 204, to Custer's Point Rd., at the stop sign, turn right on Twp. Rd. 406, last house on the right.
Rooms
Basement Crawl
Dining Room Yes
Interior
Interior Features Dishwasher, Electric Dryer Hookup, Electric Range, Electric Water Heater, Microwave, Refrigerator, Security System, Water Filtration System
Heating Electric, Forced Air
Cooling Central
Fireplaces Type One, Log Woodburning
Equipment Yes
Fireplace Yes
Exterior
Exterior Feature Boat Dock, Deck, Well
Parking Features Attached Garage, 2 Off Street
Garage Spaces 2.0
Garage Description 2.0
Total Parking Spaces 2
Garage Yes
Building
Lot Description Water View, Wooded
Architectural Style 2 Story
Schools
High Schools Northern Lsd 6403 Per Co.
Others
Tax ID 370019680000
Acceptable Financing VA, FHA, Conventional
Listing Terms VA, FHA, Conventional
Read Less Info
Want to know what your home might be worth? Contact us for a FREE valuation!

Our team is ready to help you sell your home for the highest possible price ASAP






