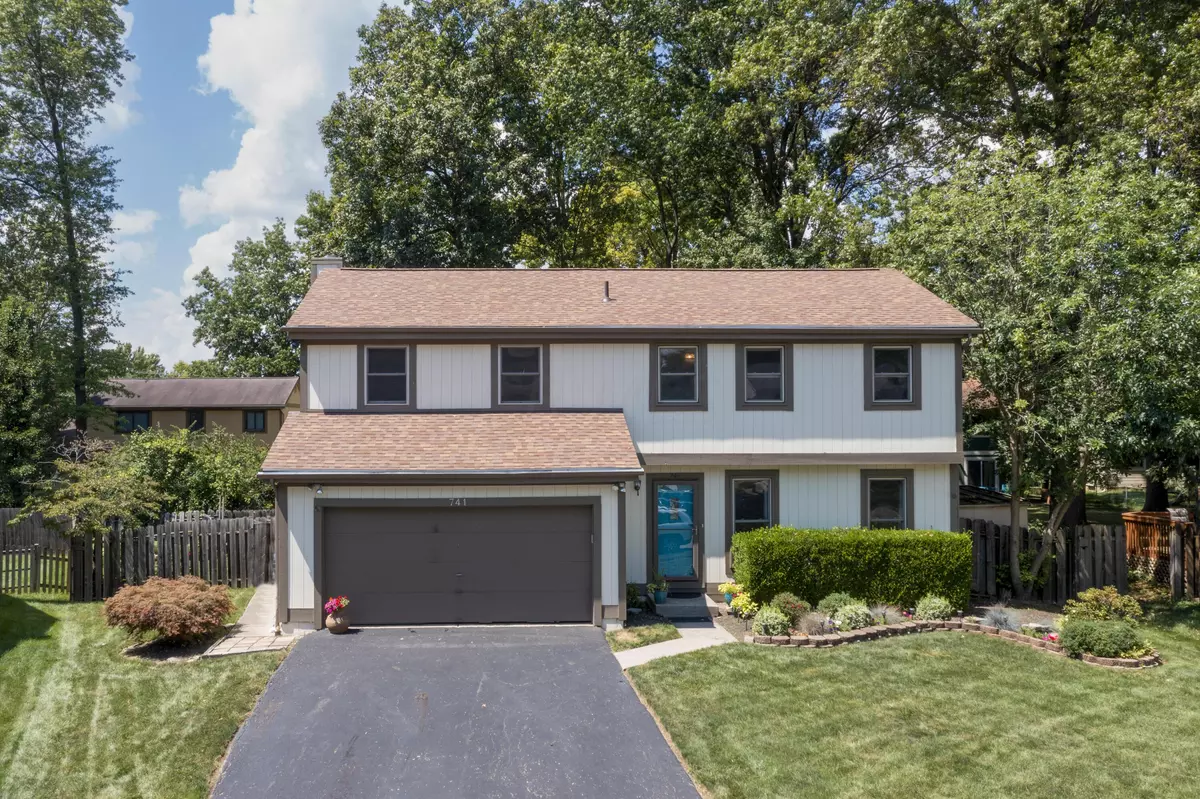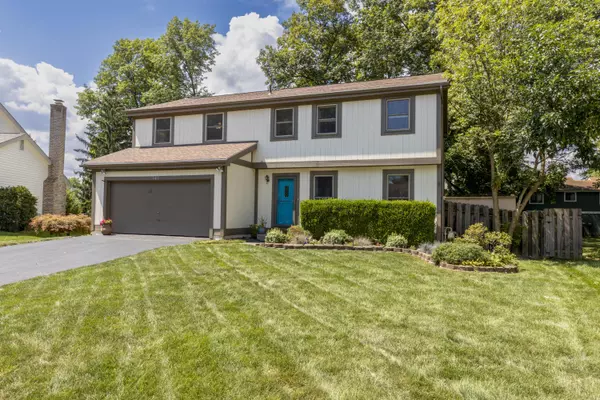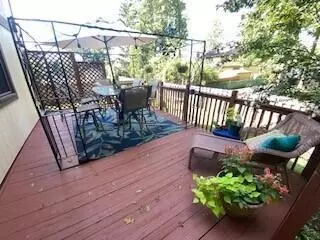$350,000
$350,000
For more information regarding the value of a property, please contact us for a free consultation.
4 Beds
3.5 Baths
2,100 SqFt
SOLD DATE : 09/21/2022
Key Details
Sold Price $350,000
Property Type Single Family Home
Sub Type Single Family Residence
Listing Status Sold
Purchase Type For Sale
Square Footage 2,100 sqft
Price per Sqft $166
Subdivision Woodside Green
MLS Listing ID 222031243
Sold Date 09/21/22
Bedrooms 4
Full Baths 3
HOA Y/N No
Year Built 1978
Annual Tax Amount $6,360
Lot Size 7,405 Sqft
Lot Dimensions 0.17
Property Sub-Type Single Family Residence
Source Columbus and Central Ohio Regional MLS
Property Description
Quiet cul-de-sac location! Unique opportunity in neighborhood to have an expansive, deluxe primary suite addition offering a wall of dual closets, deluxe bath w/ whirlpool tub & walk-in shower, linen closet & additional closet is a walk-in. 4-bedrooms 3 full updated baths on upper level. Island kitchen & 4-5 seat dining bar. Neutral family room with woodburning fireplace. Full finished basement w/ versatile additional living space opportunity to extend recreation space, updated furnace 2016 & new air 2022, primary bedroom is on 2nd furnace. Fenced lot & deck. Full baths have been updated. Close to schools, Easton, I-270 & Downtown. New roof approx 2-years. Convenient location. Close to schools, neighborhood park, I-670, Easton & more. Abundant amount of living space as needed or desired.
Location
State OH
County Franklin
Community Woodside Green
Area 0.17
Direction Stygler Road to Ainsworth first right on Mcdonell PL on cul-de sac.
Rooms
Other Rooms Dining Room, Eat Space/Kit, Family Rm/Non Bsmt, Living Room, Rec Rm/Bsmt
Basement Full
Dining Room Yes
Interior
Interior Features Whirlpool/Tub, Dishwasher, Electric Range, Microwave, Refrigerator
Heating Forced Air
Cooling Central Air
Fireplaces Type Wood Burning
Equipment Yes
Fireplace Yes
Laundry LL Laundry
Exterior
Parking Features Garage Door Opener, Attached Garage
Garage Spaces 2.0
Garage Description 2.0
Total Parking Spaces 2
Garage Yes
Building
Level or Stories Two
Schools
High Schools Gahanna Jefferson Csd 2506 Fra Co.
School District Gahanna Jefferson Csd 2506 Fra Co.
Others
Tax ID 025-005657
Acceptable Financing Cul-De-Sac
Listing Terms Cul-De-Sac
Read Less Info
Want to know what your home might be worth? Contact us for a FREE valuation!

Our team is ready to help you sell your home for the highest possible price ASAP






