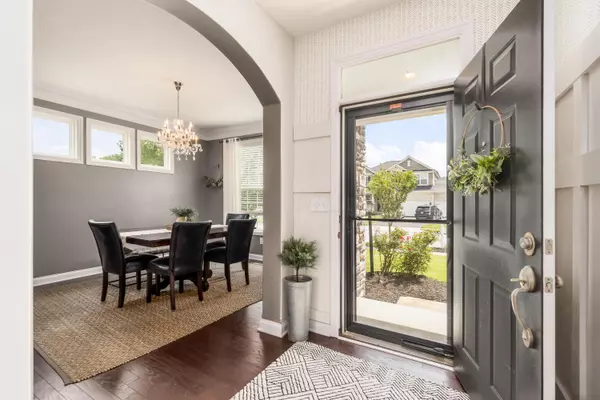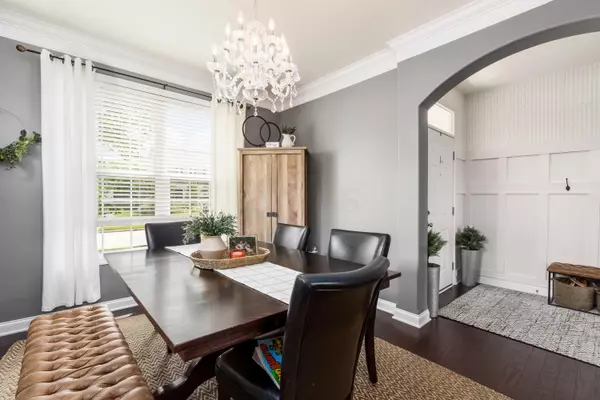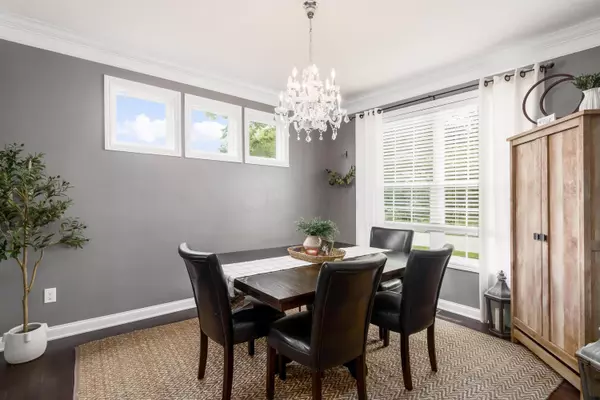$432,000
$379,900
13.7%For more information regarding the value of a property, please contact us for a free consultation.
4 Beds
2.5 Baths
1,916 SqFt
SOLD DATE : 08/30/2022
Key Details
Sold Price $432,000
Property Type Single Family Home
Sub Type Single Family Freestanding
Listing Status Sold
Purchase Type For Sale
Square Footage 1,916 sqft
Price per Sqft $225
Subdivision Fox Glen East
MLS Listing ID 222028110
Sold Date 08/30/22
Style Split - 5 Level\+
Bedrooms 4
Full Baths 2
HOA Fees $19
HOA Y/N Yes
Originating Board Columbus and Central Ohio Regional MLS
Year Built 2012
Annual Tax Amount $5,260
Lot Size 9,147 Sqft
Lot Dimensions 0.21
Property Description
Absolutely Gorgeous! One owner home, Five level split, 4 bedroom & 2.5 bath with approximately 2,324 square-feet. This Meticulously maintained home includes hardwood flooring, Formal dining room, Spacious Kitchen w/ breakfast bar, stainless steel appliances, wall of cabinets & pantry storage. The two-story great room offers tons of sunlight. Huge primary suite located on a private level w/ deluxe master bath. Spacious loft area & 3 additional, generously sized bedrooms are up. Huge mid-level family room & a walkout lower level just waiting for your finishing touch! (Plumbed for 3rd bath) Custom stamped concrete patio and deck! This home is tucked away in the cul-de-sac next to a small ravine and green space for extra privacy. Plenty of room for the kids to play! Great location!
Location
State OH
County Fairfield
Community Fox Glen East
Area 0.21
Direction Diley to Fox Glen East to Roundwood Ct.
Rooms
Basement Crawl, Full, Walkout
Dining Room Yes
Interior
Interior Features Dishwasher, Electric Dryer Hookup, Electric Range, Gas Water Heater, Microwave, Refrigerator
Heating Forced Air
Cooling Central
Equipment Yes
Exterior
Exterior Feature Deck, Patio
Parking Features Attached Garage, Opener
Garage Spaces 2.0
Garage Description 2.0
Total Parking Spaces 2
Garage Yes
Building
Lot Description Cul-de-Sac
Architectural Style Split - 5 Level\+
Schools
High Schools Pickerington Lsd 2307 Fai Co.
Others
Tax ID 04-11171-700
Acceptable Financing VA, FHA, Conventional
Listing Terms VA, FHA, Conventional
Read Less Info
Want to know what your home might be worth? Contact us for a FREE valuation!

Our team is ready to help you sell your home for the highest possible price ASAP






