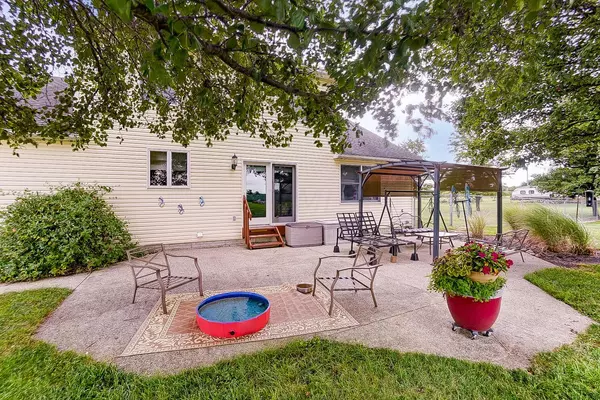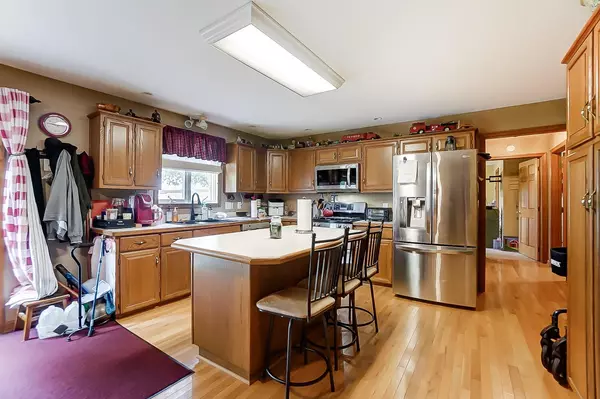$440,000
$439,900
For more information regarding the value of a property, please contact us for a free consultation.
5 Beds
2.5 Baths
2,438 SqFt
SOLD DATE : 08/24/2022
Key Details
Sold Price $440,000
Property Type Single Family Home
Sub Type Single Family Residence
Listing Status Sold
Purchase Type For Sale
Square Footage 2,438 sqft
Price per Sqft $180
MLS Listing ID 222030013
Sold Date 08/24/22
Bedrooms 5
Full Baths 2
HOA Y/N No
Year Built 2001
Annual Tax Amount $3,470
Lot Size 1.690 Acres
Lot Dimensions 1.69
Property Sub-Type Single Family Residence
Source Columbus and Central Ohio Regional MLS
Property Description
Situated on a 1.69 acre lot with country views is where you will find this 5 bedroom ,2.5 bathroom home! 1st floor owners suite with walk in closet & private bath. Large kitchen w/island, hardwood flrs, upgraded appliances & eating space. Formal living rm/den that opens to the family rm with pellet stove.The 2nd story offers 3 generous bedrooms w/closets and a 2nd full bath. Additional rm on the main level could be used as a 5th BR/dining rm! Large, unfinished basement with poured walls. Convenient 1st floor laundry rm w/cabinets, attached 2 car garage. Detached 34 x 24 pole barn/garage for all those extra toys! Updates include- Backup generator, Furnace and A/C (2020), Pellet stove- 2020. Relax on the rear patio that overlooks the fenced back yard & barn. Only minutes to town & freeway!
Location
State OH
County Madison
Area 1.69
Direction Olmstead Rd or West Jefferson Kiousville Rd to Gerich Lilly Rd.
Rooms
Other Rooms 1st Floor Primary Suite, Den/Home Office - Non Bsmt, Dining Room, Eat Space/Kit, Family Rm/Non Bsmt, Living Room
Basement Partial
Dining Room Yes
Interior
Interior Features Dishwasher, Electric Dryer Hookup, Gas Range, Gas Water Heater, Microwave, Refrigerator, Water Filtration System
Heating Forced Air, Propane
Cooling Central Air
Fireplaces Type Wood Burning Stove
Equipment Yes
Fireplace Yes
Laundry 1st Floor Laundry
Exterior
Exterior Feature Waste Tr/Sys
Parking Features Garage Door Opener, Attached Garage, Farm Bldg
Garage Spaces 5.0
Garage Description 5.0
Total Parking Spaces 5
Garage Yes
Building
Level or Stories Two
Schools
High Schools Madison Plains Lsd 4904 Mad Co.
School District Madison Plains Lsd 4904 Mad Co.
Others
Tax ID 07-00236.004
Acceptable Financing USDA Loan, VA, FHA, Conventional
Listing Terms USDA Loan, VA, FHA, Conventional
Read Less Info
Want to know what your home might be worth? Contact us for a FREE valuation!

Our team is ready to help you sell your home for the highest possible price ASAP






