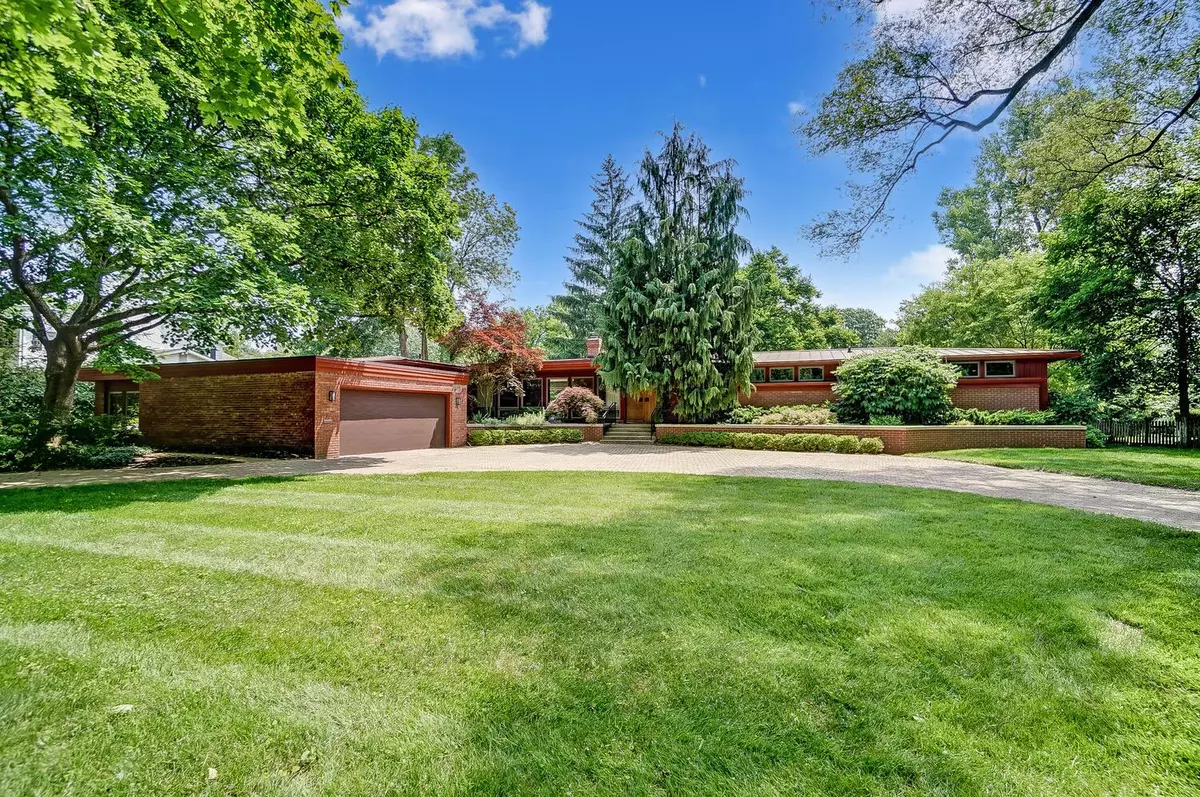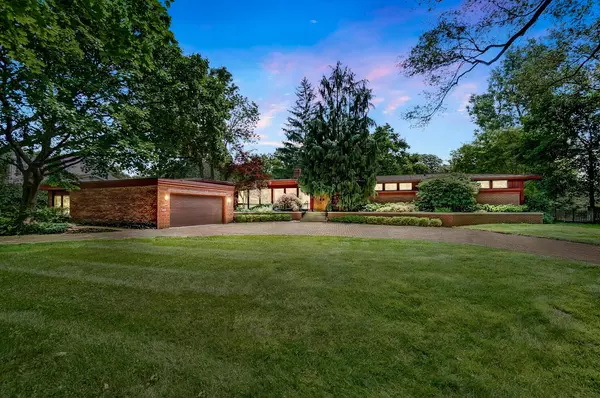$1,090,000
$1,089,000
0.1%For more information regarding the value of a property, please contact us for a free consultation.
4 Beds
3.5 Baths
3,444 SqFt
SOLD DATE : 08/16/2022
Key Details
Sold Price $1,090,000
Property Type Single Family Home
Sub Type Single Family Freestanding
Listing Status Sold
Purchase Type For Sale
Square Footage 3,444 sqft
Price per Sqft $316
Subdivision Shelbourne-Kipling
MLS Listing ID 222022116
Sold Date 08/16/22
Style 1 Story
Bedrooms 4
Full Baths 3
HOA Y/N No
Originating Board Columbus and Central Ohio Regional MLS
Year Built 1963
Annual Tax Amount $17,316
Lot Size 0.480 Acres
Lot Dimensions 0.48
Property Description
Stunning Mid Century Modern home! It has an open floor plan and has been updated throughout! Special of the features include hardwood floors, 2 stone fireplaces, energy efficient LED lighting, updated owners suite & 3.5 baths, custom window treatments & more!
The kitchen has Beachy custom cabinets, SS Professional VIKING gas stove, wall ovens, Sub Zero refrig., & a HUGE island!
3 BR & 2 Baths are on the South side of the home & an additional bedroom, bath are on the North side making it perfect for an in-law suite or guest area.
The owners suite has a private patio & walk in closet w/built ins.
The private .48 acre yard feature a pool and dawn to dusk lighting front and back which are perfect for entertaining!
The location is ideal it's close to Thompson Park & library!
Location
State OH
County Franklin
Community Shelbourne-Kipling
Area 0.48
Direction Mc Coy Rd. to Woodbridge Rd. go North turn on first street Sheringham and go to Woodhall. The house is down on the right side.
Rooms
Basement Crawl, Partial
Dining Room Yes
Interior
Interior Features Whirlpool/Tub, Dishwasher, Electric Dryer Hookup, Gas Range, Gas Water Heater, Microwave, Refrigerator, Trash Compactor
Heating Forced Air
Cooling Central
Fireplaces Type Two, Log Woodburning
Equipment Yes
Fireplace Yes
Exterior
Exterior Feature Fenced Yard, Irrigation System, Patio
Parking Features Attached Garage, Opener, 2 Off Street
Garage Spaces 2.0
Garage Description 2.0
Pool Inground Pool
Total Parking Spaces 2
Garage Yes
Building
Lot Description Wooded
Architectural Style 1 Story
Schools
High Schools Upper Arlington Csd 2512 Fra Co.
Others
Tax ID 070-010402
Acceptable Financing VA, FHA, Conventional
Listing Terms VA, FHA, Conventional
Read Less Info
Want to know what your home might be worth? Contact us for a FREE valuation!

Our team is ready to help you sell your home for the highest possible price ASAP






