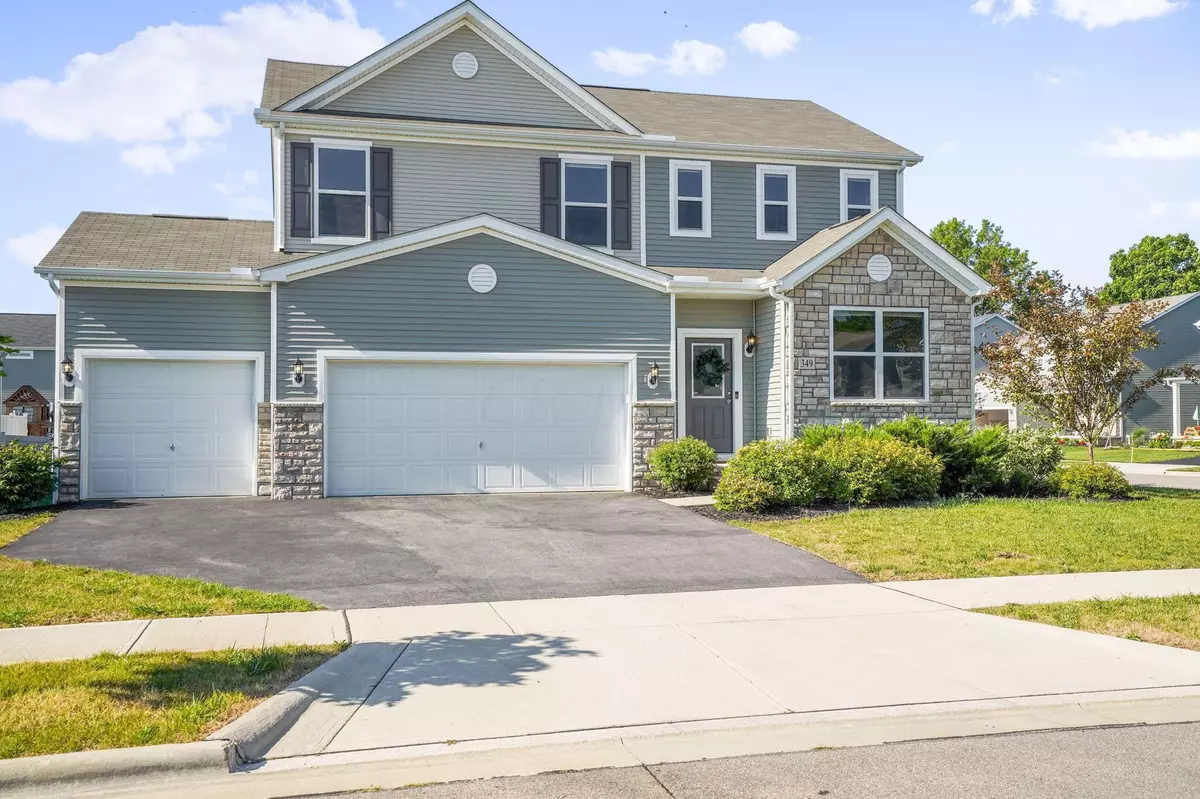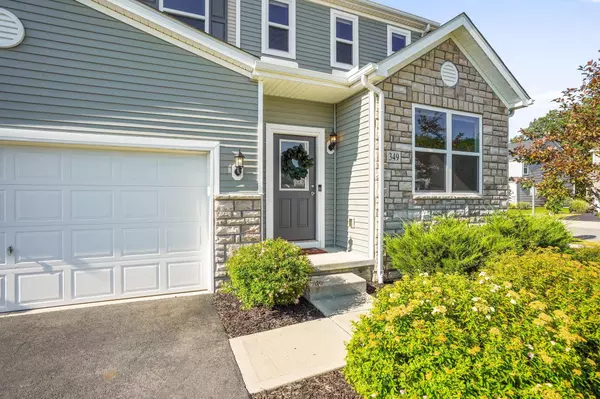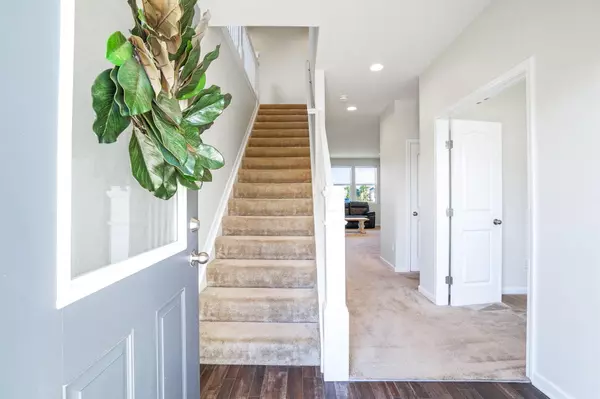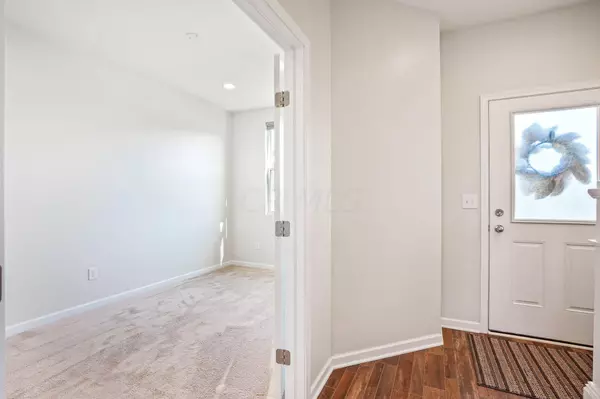$465,000
$463,000
0.4%For more information regarding the value of a property, please contact us for a free consultation.
4 Beds
3.5 Baths
2,269 SqFt
SOLD DATE : 08/15/2022
Key Details
Sold Price $465,000
Property Type Single Family Home
Sub Type Single Family Freestanding
Listing Status Sold
Purchase Type For Sale
Square Footage 2,269 sqft
Price per Sqft $204
Subdivision The Heatherton
MLS Listing ID 222025229
Sold Date 08/15/22
Style 2 Story
Bedrooms 4
Full Baths 3
HOA Fees $16
HOA Y/N Yes
Originating Board Columbus and Central Ohio Regional MLS
Year Built 2018
Annual Tax Amount $5,908
Lot Size 10,454 Sqft
Lot Dimensions 0.24
Property Description
This like new home awaits you! Enjoy open living space that sports a capacious great room, replete w/built in shelving and granite surfaces. A flex room makes a great office. The dining area complements the kitchen which is flanked by a bonus sunroom, just right for family & friends gathering. Large 3 car garage offers a custom built work bench with ample cabinets. (Check out the overhead storage, too!) Upstairs find 3 spacious bedrooms. The main bedroom features walk in closet and trey ceiling. Laundry room upstairs conveniently has a utility sink and a waterproof floor. The finished basement, complete with full bath and dedicated HVAC system and additional laundry room. The closet and egress window, support a bedroom suite. Large fenced in back yard, awaits your creativity. A must see!
Location
State OH
County Delaware
Community The Heatherton
Area 0.24
Direction Located across street from the YMCA
Rooms
Basement Egress Window(s), Full
Dining Room No
Interior
Interior Features Dishwasher, Electric Dryer Hookup, Electric Water Heater, Gas Range, Microwave, Refrigerator
Cooling Central
Fireplaces Type One, Gas Log
Equipment Yes
Fireplace Yes
Exterior
Exterior Feature Fenced Yard
Parking Features Attached Garage, Opener
Garage Spaces 3.0
Garage Description 3.0
Total Parking Spaces 3
Garage Yes
Building
Architectural Style 2 Story
Schools
High Schools Delaware Csd 2103 Del Co.
Others
Tax ID 519-330-42-001-000
Acceptable Financing VA, FHA, Conventional
Listing Terms VA, FHA, Conventional
Read Less Info
Want to know what your home might be worth? Contact us for a FREE valuation!

Our team is ready to help you sell your home for the highest possible price ASAP






