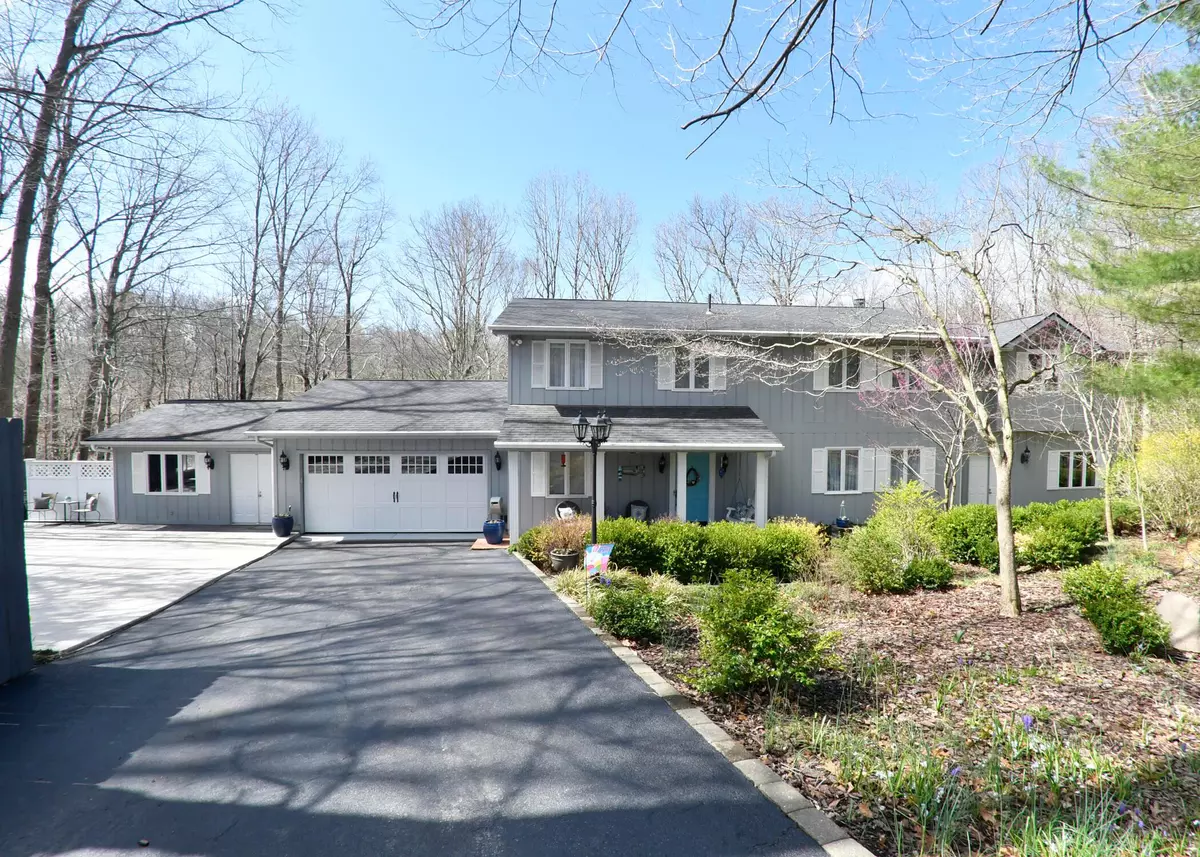$550,000
$571,500
3.8%For more information regarding the value of a property, please contact us for a free consultation.
4 Beds
3 Baths
3,344 SqFt
SOLD DATE : 07/14/2022
Key Details
Sold Price $550,000
Property Type Single Family Home
Sub Type Single Family Residence
Listing Status Sold
Purchase Type For Sale
Square Footage 3,344 sqft
Price per Sqft $164
Subdivision Hide A-Way Hills
MLS Listing ID 222012141
Sold Date 07/14/22
Bedrooms 4
Full Baths 3
HOA Fees $225/mo
HOA Y/N Yes
Year Built 1992
Annual Tax Amount $3,463
Lot Size 1.190 Acres
Lot Dimensions 1.19
Property Sub-Type Single Family Residence
Source Columbus and Central Ohio Regional MLS
Property Description
This gorgeous home in Hide A-Way Hills is a Perfect 10! 4 bed/3 bath w/flex room has solid Brazilian Cherry hardwood floors & custom crown molding/casework throughout most of the home. Main level offers: Gourmet kitchen, large vaulted living & dining rooms, flex room, bed/2 baths, laundry, 2.5 car garage & hobby room. Upper level offers: Large primary suite w/balcony, dressing room, bath w/heated floors & 2 addl beds. Outside huge deck/screened porch/patios overlook stunning English like gardens/pond. Too many upgrades/custom features to list. Hide A-Way Hills is a gated community w/24 hour security. Community has multiple lakes for boating, fishing & kayaking. Community also has golf, pool, tennis, disc golf, ORV trails, gun range, organic garden, beach, barn, lodge, clubhouse & brewery.
Location
State OH
County Hocking
Community Hide A-Way Hills
Area 1.19
Direction 33 to Hornsmill Rd. Follow Hornsmill Rd to front gate. Must check in at security. Use 29042 Hide A-Way Hills Rd. Sugar Grove, OH 43155 for GPS
Rooms
Other Rooms Bonus Room, Dining Room, Eat Space/Kit, 3-season Room, Living Room
Basement Crawl Space
Dining Room Yes
Interior
Interior Features Dishwasher, Electric Dryer Hookup, Electric Range, Electric Water Heater, Microwave, Refrigerator
Heating Electric, Heat Pump, Propane
Cooling Central Air
Fireplaces Type Wood Burning, Gas Log
Equipment Yes
Fireplace Yes
Laundry 1st Floor Laundry
Exterior
Exterior Feature Balcony
Parking Features Garage Door Opener, Attached Garage
Garage Spaces 2.0
Garage Description 2.0
Total Parking Spaces 2
Garage Yes
Building
Lot Description Wooded
Level or Stories Two
Schools
High Schools Logan Hocking Lsd 3701 Hoc Co.
School District Logan Hocking Lsd 3701 Hoc Co.
Others
Tax ID 10-001360.0000
Acceptable Financing Sloped, Cul-De-Sac, Conventional
Listing Terms Sloped, Cul-De-Sac, Conventional
Read Less Info
Want to know what your home might be worth? Contact us for a FREE valuation!

Our team is ready to help you sell your home for the highest possible price ASAP






