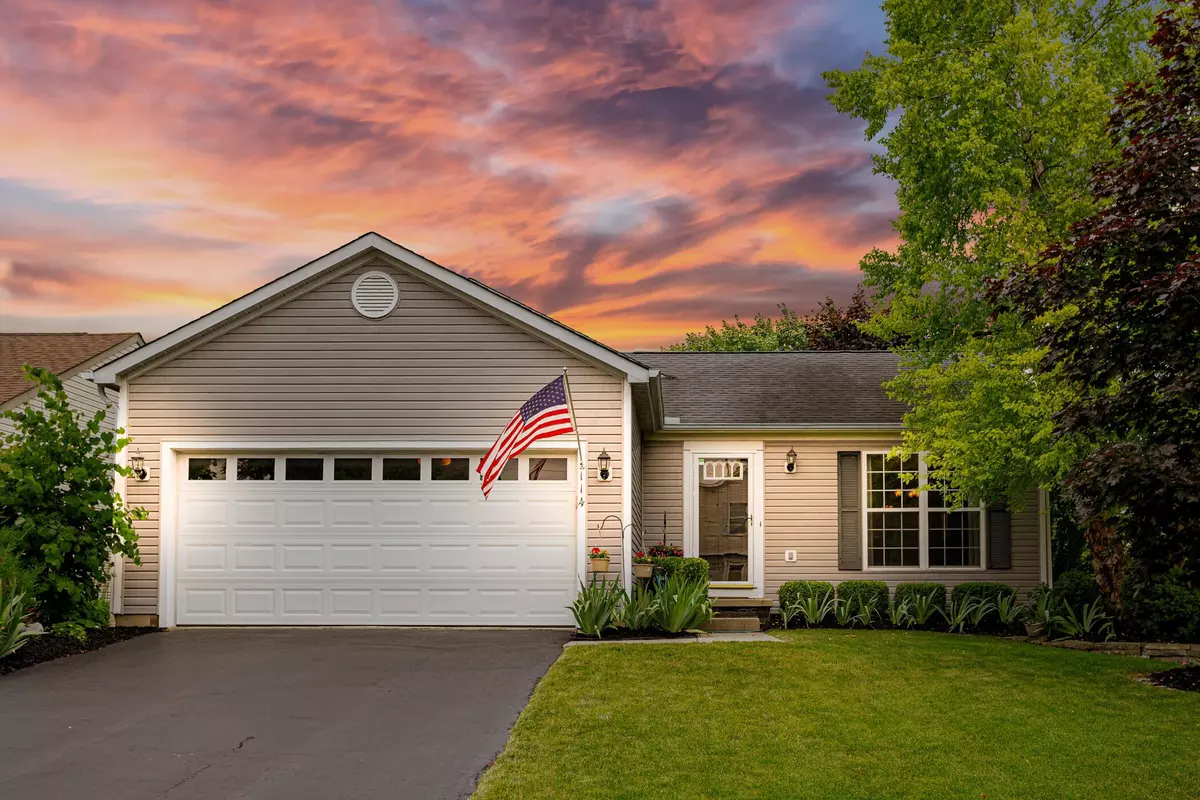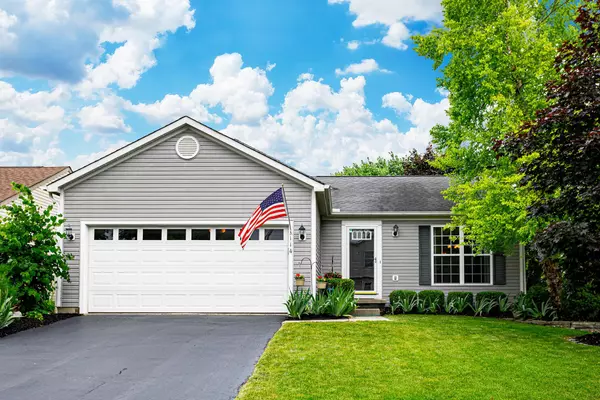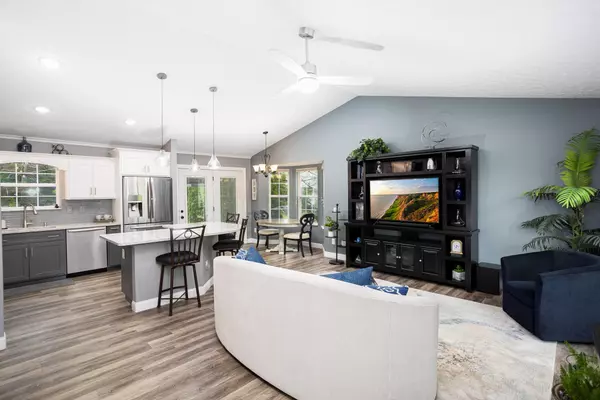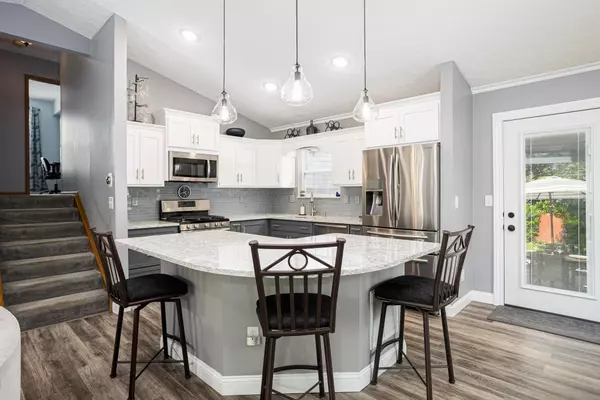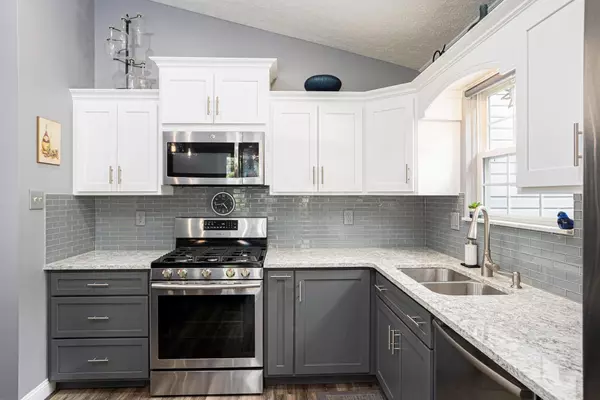$345,000
$315,000
9.5%For more information regarding the value of a property, please contact us for a free consultation.
4 Beds
2.5 Baths
1,652 SqFt
SOLD DATE : 07/07/2022
Key Details
Sold Price $345,000
Property Type Single Family Home
Sub Type Single Family Freestanding
Listing Status Sold
Purchase Type For Sale
Square Footage 1,652 sqft
Price per Sqft $208
Subdivision Galloway Ridge
MLS Listing ID 222020521
Sold Date 07/07/22
Style Split - 4 Level
Bedrooms 4
Full Baths 2
HOA Fees $6
HOA Y/N Yes
Originating Board Columbus and Central Ohio Regional MLS
Year Built 1998
Annual Tax Amount $3,092
Lot Size 5,662 Sqft
Lot Dimensions 0.13
Property Description
Welcome home to this beautifully maintained home in Galloway Ridge. This top of the line kitchen remodel was showcased at the 2021 Home and Garden Show! Among the many features you'll love the custom,high quality Amish built cabinets, wide soft close drawers, slide outs for spices & utensils, lower cabinets are all equipped with slide outs,Cambria quartz countertops, new lights fixtures, sink and faucet. The spacious island is perfect for entertaining or catching a quick bite. Head down a few steps and relax in the family/rec room in front of the fireplace. 4th bedrm in lower level has a walk in closet or can be used as an office w/extra storage. Enjoy winding down on your private, cobblestone patio amongst lush landscaping incl. peach tree, fern & veg gardens. Gas line to grill area .
Location
State OH
County Franklin
Community Galloway Ridge
Area 0.13
Direction From Broad St., turn right on Doherty, right on Landsview, right on Welshmore. From Galloway Rd, turn onto Galloway Ridge, left on Landsview, left on Welshmore
Rooms
Basement Partial
Dining Room No
Interior
Interior Features Dishwasher, Electric Dryer Hookup, Gas Range, Gas Water Heater, Microwave, Refrigerator
Cooling Central
Fireplaces Type One, Gas Log
Equipment Yes
Fireplace Yes
Exterior
Exterior Feature Patio
Parking Features On Street
Garage Spaces 2.0
Garage Description 2.0
Total Parking Spaces 2
Building
Architectural Style Split - 4 Level
Schools
High Schools South Western Csd 2511 Fra Co.
Others
Tax ID 570-239850
Acceptable Financing VA, FHA, Conventional
Listing Terms VA, FHA, Conventional
Read Less Info
Want to know what your home might be worth? Contact us for a FREE valuation!

Our team is ready to help you sell your home for the highest possible price ASAP

