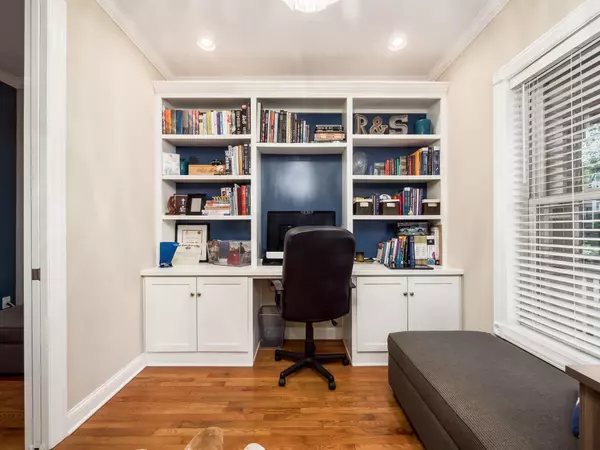$815,000
$849,900
4.1%For more information regarding the value of a property, please contact us for a free consultation.
4 Beds
3.5 Baths
3,450 SqFt
SOLD DATE : 06/29/2022
Key Details
Sold Price $815,000
Property Type Single Family Home
Sub Type Single Family Freestanding
Listing Status Sold
Purchase Type For Sale
Square Footage 3,450 sqft
Price per Sqft $236
Subdivision Harrison West
MLS Listing ID 222016894
Sold Date 06/29/22
Style 2 Story
Bedrooms 4
Full Baths 3
HOA Y/N No
Originating Board Columbus and Central Ohio Regional MLS
Year Built 2015
Annual Tax Amount $13,458
Lot Size 3,484 Sqft
Lot Dimensions 0.08
Property Description
Absolutely stunning all brick home situated in the heart of Historic Harrison West! A contemporary, open concept design with charming Victorian accents, gorgeous wood flooring throughout, and 3400 sqft of living space. An abundance of conveniences and amenities include: a spectacular gourmet kitchen with dine in space and island seating, 2nd floor laundry, remarkable primary suite with luxurious spa-like bath and a private office with built-ins and French doors. An impressive, finished LL presents a 4th bedroom, full bath and fantastic rec room/family room space. The patio is summer ready for relaxation or entertaining friends and family. Close to parks, the Olentangy Trail, and a host of fine restaurants and the Short North!
Location
State OH
County Franklin
Community Harrison West
Area 0.08
Direction Heart of historic Harrison West, just West of Neil Ave, between Pennsylvania Ave and Michigan Ave
Rooms
Basement Egress Window(s), Full
Dining Room Yes
Interior
Interior Features Dishwasher, Gas Range, Humidifier, Microwave, Refrigerator, Security System
Heating Forced Air
Cooling Central
Fireplaces Type One, Gas Log
Equipment Yes
Fireplace Yes
Exterior
Exterior Feature Fenced Yard, Patio
Parking Features Detached Garage, Opener, On Street
Garage Spaces 2.0
Garage Description 2.0
Total Parking Spaces 2
Garage Yes
Building
Architectural Style 2 Story
Schools
High Schools Columbus Csd 2503 Fra Co.
Others
Tax ID 010-054400
Acceptable Financing VA, FHA, Conventional
Listing Terms VA, FHA, Conventional
Read Less Info
Want to know what your home might be worth? Contact us for a FREE valuation!

Our team is ready to help you sell your home for the highest possible price ASAP






