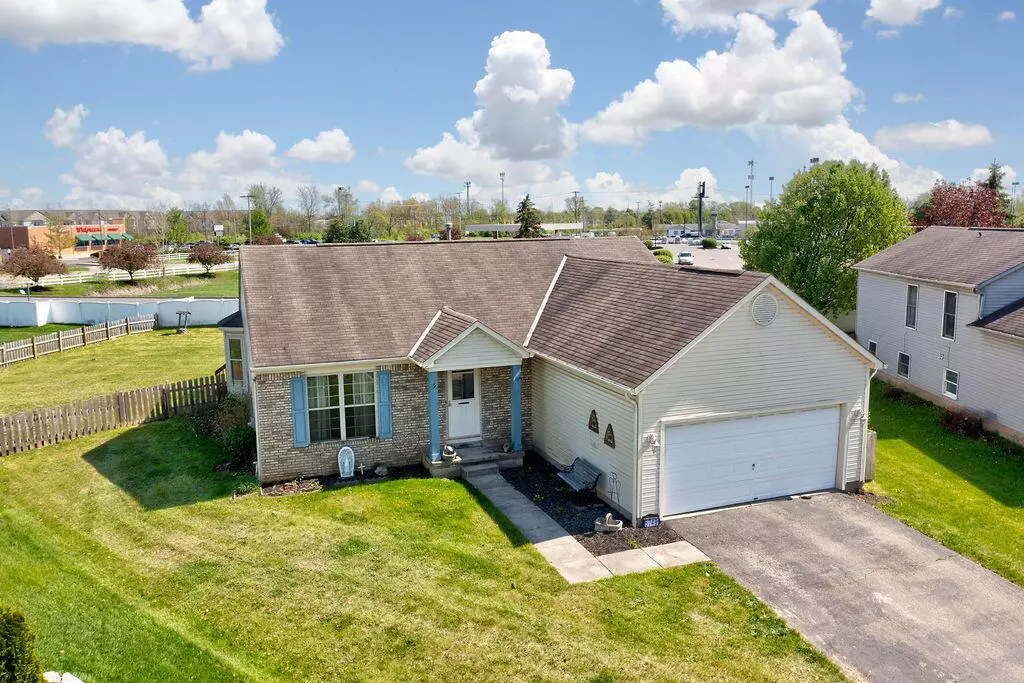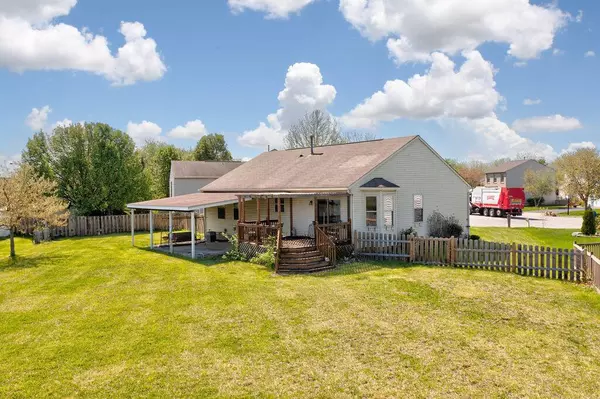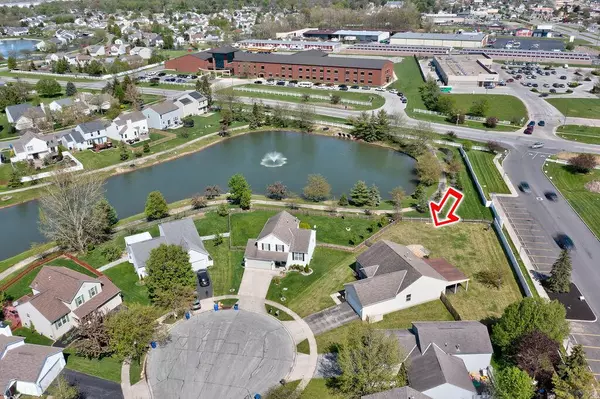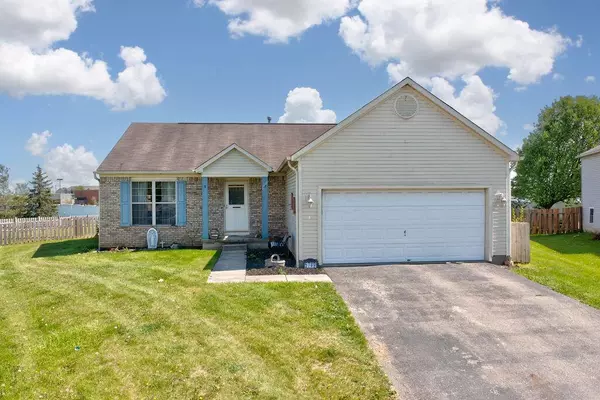$276,000
$249,900
10.4%For more information regarding the value of a property, please contact us for a free consultation.
3 Beds
2 Baths
1,552 SqFt
SOLD DATE : 06/08/2022
Key Details
Sold Price $276,000
Property Type Single Family Home
Sub Type Single Family Freestanding
Listing Status Sold
Purchase Type For Sale
Square Footage 1,552 sqft
Price per Sqft $177
Subdivision Galloway Ridge
MLS Listing ID 222014689
Sold Date 06/08/22
Style 1 Story
Bedrooms 3
Full Baths 2
HOA Fees $6
HOA Y/N Yes
Originating Board Columbus and Central Ohio Regional MLS
Year Built 1998
Annual Tax Amount $2,877
Lot Size 0.310 Acres
Lot Dimensions 0.31
Property Description
If you've been searching for first floor living in Galloway Ridge, then your wait is over! Ideally located on a quiet cul-de-sac awaits your next home, featuring: Brick front and vinyl siding, 3 large bedrooms with 2 full baths, open concept floor plan with vaulted ceilings, 1st floor owner's suite with dedicated bath and walk-in closet, first floor laundry, spacious kitchen w/oak cabinets, dining area, large rec. room space on lower level that could be easily finished, huge 1/3+ acre lot with fenced yard, rear deck, covered rear patio area, and 2 car attached garage. Great bones and floor-plan--just needs your aesthetic finishes. Opportunity knocks for quick equity or investment! Being sold as-is. Showings start Friday 5/6/2022! Close to freeway, schools, parks, dining, grocery, etc!
Location
State OH
County Franklin
Community Galloway Ridge
Area 0.31
Direction Take N Galloway road to Galloway ridge Dr to Lands View Dr to Thevintree Dr to Sharets Dr
Rooms
Basement Partial
Dining Room Yes
Interior
Interior Features Dishwasher, Gas Range, Microwave, Refrigerator
Heating Forced Air
Cooling Central
Equipment Yes
Exterior
Exterior Feature Deck, Fenced Yard, Patio
Parking Features Attached Garage, Opener, 2 Off Street
Garage Spaces 2.0
Garage Description 2.0
Total Parking Spaces 2
Garage Yes
Building
Lot Description Cul-de-Sac
Architectural Style 1 Story
Schools
High Schools South Western Csd 2511 Fra Co.
Others
Tax ID 570-239824
Acceptable Financing VA, FHA, Conventional
Listing Terms VA, FHA, Conventional
Read Less Info
Want to know what your home might be worth? Contact us for a FREE valuation!

Our team is ready to help you sell your home for the highest possible price ASAP






