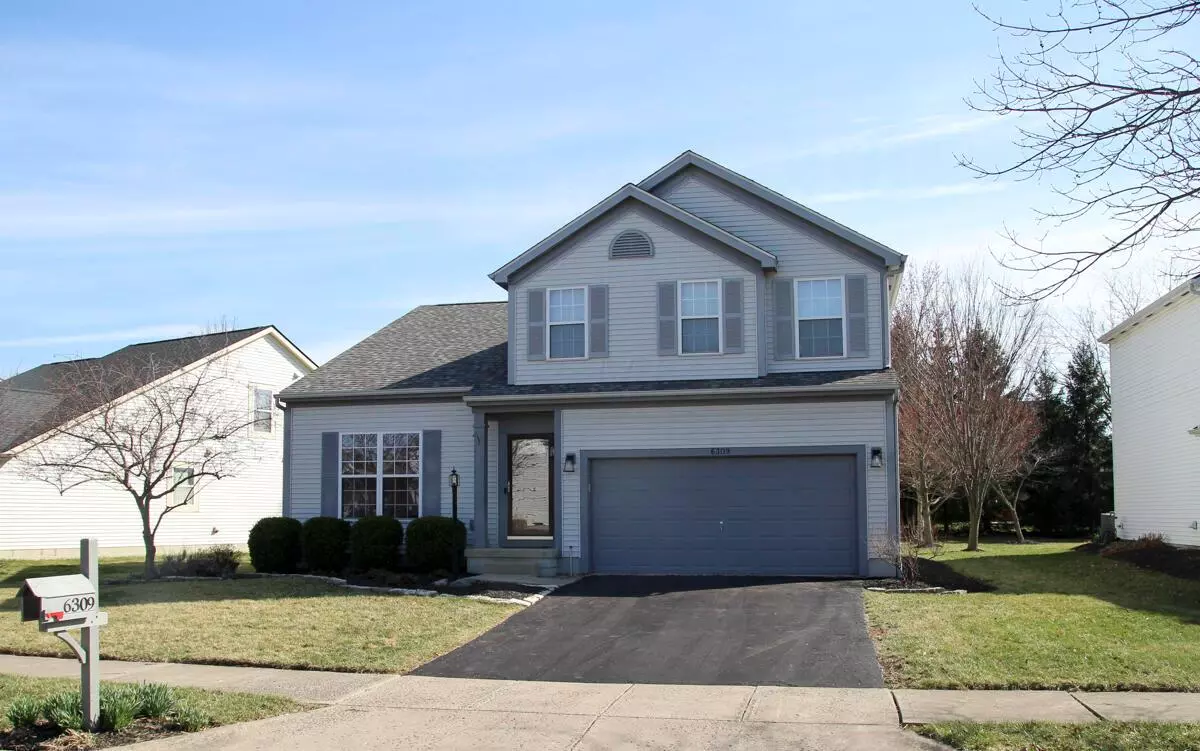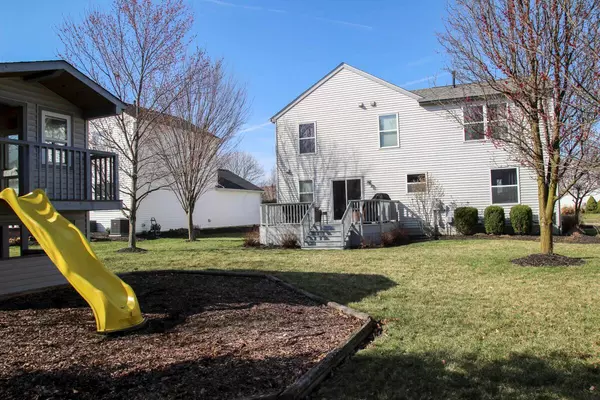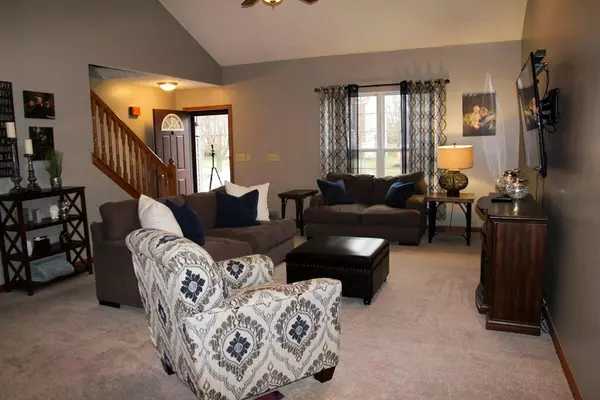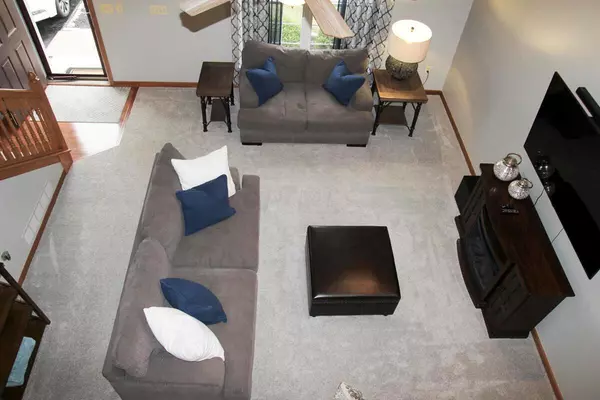$439,000
$439,000
For more information regarding the value of a property, please contact us for a free consultation.
3 Beds
2.5 Baths
1,929 SqFt
SOLD DATE : 05/02/2022
Key Details
Sold Price $439,000
Property Type Single Family Home
Sub Type Single Family Freestanding
Listing Status Sold
Purchase Type For Sale
Square Footage 1,929 sqft
Price per Sqft $227
Subdivision Kendall Ridge
MLS Listing ID 222008570
Sold Date 05/02/22
Style 2 Story
Bedrooms 3
Full Baths 2
HOA Fees $15
HOA Y/N Yes
Originating Board Columbus and Central Ohio Regional MLS
Year Built 1999
Annual Tax Amount $6,922
Lot Size 8,712 Sqft
Lot Dimensions 0.2
Property Description
Sparkling fresh maintained home - NEW ROOF 2020/tearoff - pleasantly tucked into treelined neighborhood surrounded by ponds, nature, Kendall Ridge Park-bike/walk paths, jungle gym-basketball; near by fountains+splash pad, Dublin pool. Fresh interior-new/newer paint, newer carpet+some new light fixtures/ceiling fans. Large loft/potential 4th BR overlooking great rm, dining, granite counter kitchen, center island, stainless steel appls. Sliding door to decking/gas grill hook-up, invisible fencing & backyard custom 2-story playhouse/slide.
Convenient 1st flr lndry, deluxe prime BR/BA, 2.5 BA, finished lower level/built-in speakers/entertain, capped crawl space+radon system, maintained HVAC, security system, 2 car. Assoc fees $180@yr.
Location
State OH
County Franklin
Community Kendall Ridge
Area 0.2
Direction Take 33 west, south on Avery Rd., 2nd right after roundabout. Traveling north on Avery Rd from Woerner-Temple take 3rd exit at first roundabout to west on Tuswell Dr. to Kendall Ridge Blvd.
Rooms
Basement Crawl, Partial
Dining Room Yes
Interior
Interior Features Dishwasher, Electric Dryer Hookup, Electric Range, Gas Water Heater, Microwave, Refrigerator, Security System
Heating Forced Air
Cooling Central
Equipment Yes
Exterior
Exterior Feature Deck, Invisible Fence
Parking Features Attached Garage, Opener
Garage Spaces 2.0
Garage Description 2.0
Total Parking Spaces 2
Garage Yes
Building
Architectural Style 2 Story
Schools
High Schools Hilliard Csd 2510 Fra Co.
Others
Tax ID 274-000223
Acceptable Financing VA, FHA, Conventional
Listing Terms VA, FHA, Conventional
Read Less Info
Want to know what your home might be worth? Contact us for a FREE valuation!

Our team is ready to help you sell your home for the highest possible price ASAP






