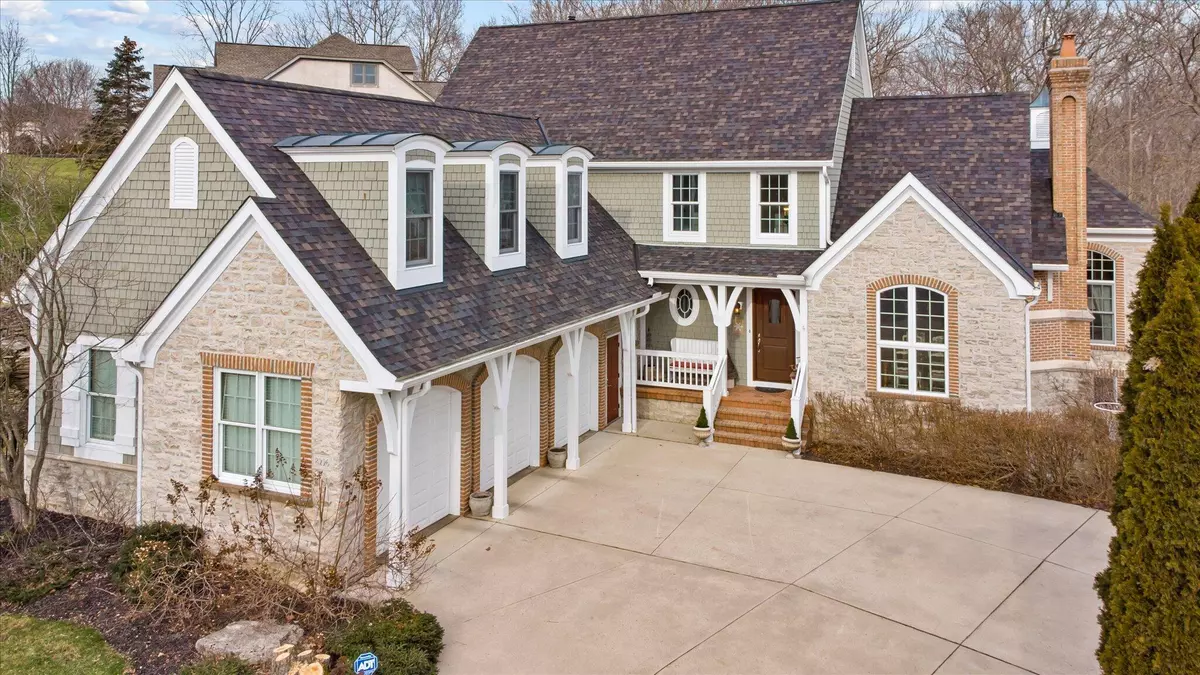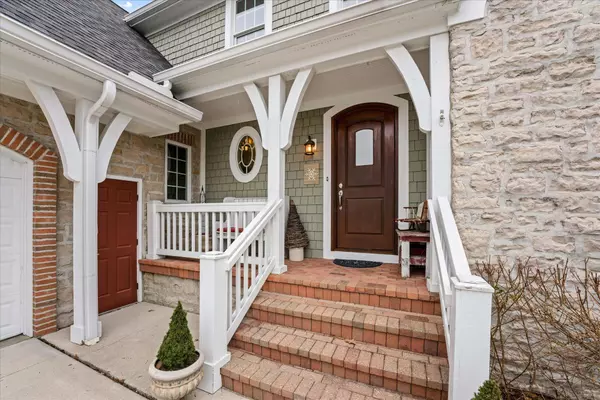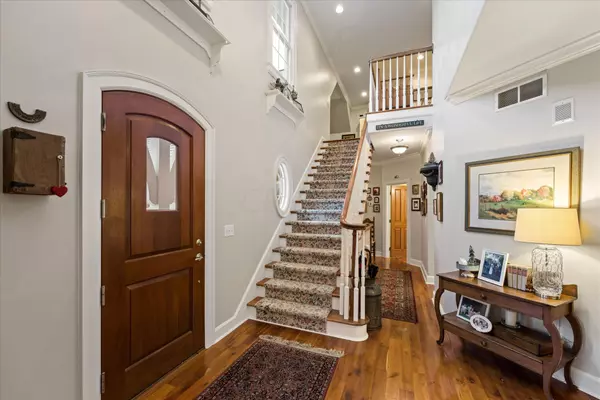$1,100,000
$1,245,000
11.6%For more information regarding the value of a property, please contact us for a free consultation.
5 Beds
4.5 Baths
3,784 SqFt
SOLD DATE : 04/05/2022
Key Details
Sold Price $1,100,000
Property Type Single Family Home
Sub Type Single Family Freestanding
Listing Status Sold
Purchase Type For Sale
Square Footage 3,784 sqft
Price per Sqft $290
Subdivision Amberleigh
MLS Listing ID 222000645
Sold Date 04/05/22
Style 2 Story
Bedrooms 5
Full Baths 4
HOA Fees $27
HOA Y/N Yes
Originating Board Columbus and Central Ohio Regional MLS
Year Built 2001
Annual Tax Amount $16,137
Lot Size 0.610 Acres
Lot Dimensions 0.61
Property Description
Welcome Home to this custom built 2 story located in Dublin Schools. This beauty won the BIA Award of Distinction for Architectural Design. With views of the River and over 5,800 square feet of quality finished living space, this 5 Bedroom 4.5 bath home boast 3 custom fireplaces, cherry hardwood floors, a cook's kitchen, 1st floor Owner's Suite and Family living space on all 3 floors. You will be amazed at how well this home fits all of your Family's creature comfort needs especially with the walk-out lower level, outdoor patio, screened porch, concrete driveway with basketball court, 3 car side-load garage and Cul-de-Sac living. New roof in 2019. Located within a short distance from the Dublin Bridge Street corridor, the Columbus Zoo, fine shopping and dining, OSU and downtown Columbus.
Location
State OH
County Franklin
Community Amberleigh
Area 0.61
Direction Amberleigh Way to Avondale Ridge Dr to Avondale Ridge Ct
Rooms
Basement Egress Window(s), Full, Walkout
Dining Room Yes
Interior
Interior Features Central Vac, Dishwasher, Electric Dryer Hookup, Gas Range, Gas Water Heater, Humidifier, Microwave, Refrigerator
Heating Forced Air
Cooling Central
Fireplaces Type Three, Gas Log
Equipment Yes
Fireplace Yes
Exterior
Exterior Feature Deck, Fenced Yard, Patio, Screen Porch, Storage Shed
Parking Features Attached Garage, Opener, Side Load
Garage Spaces 3.0
Garage Description 3.0
Total Parking Spaces 3
Garage Yes
Building
Lot Description Cul-de-Sac, Ravine Lot, Water View, Wooded
Architectural Style 2 Story
Schools
High Schools Dublin Csd 2513 Fra Co.
Others
Tax ID 273-007092
Acceptable Financing Conventional
Listing Terms Conventional
Read Less Info
Want to know what your home might be worth? Contact us for a FREE valuation!

Our team is ready to help you sell your home for the highest possible price ASAP






