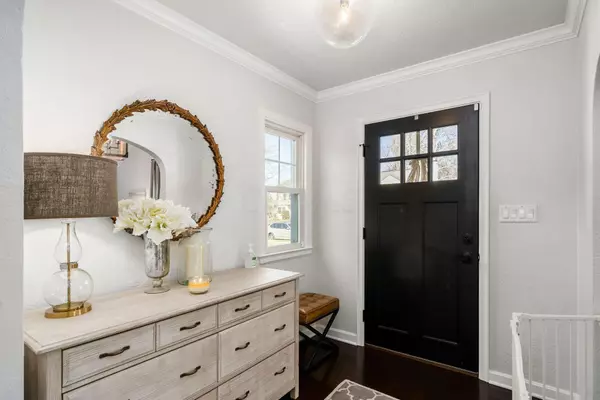$995,000
$795,000
25.2%For more information regarding the value of a property, please contact us for a free consultation.
4 Beds
2.5 Baths
3,008 SqFt
SOLD DATE : 03/25/2022
Key Details
Sold Price $995,000
Property Type Single Family Home
Sub Type Single Family Freestanding
Listing Status Sold
Purchase Type For Sale
Square Footage 3,008 sqft
Price per Sqft $330
Subdivision South Of Lane
MLS Listing ID 222005797
Sold Date 03/25/22
Style Cape Cod/1.5 Story
Bedrooms 4
Full Baths 2
HOA Y/N No
Originating Board Columbus and Central Ohio Regional MLS
Year Built 1949
Annual Tax Amount $11,821
Lot Size 10,454 Sqft
Lot Dimensions 0.24
Property Description
Absolutely breathtaking inside and out! This elegantly casual cape cod underwent an extensive 14 month addition/renovation in 2015 that included reconfiguring and opening up the 1st floor, turning an existing screened porch into a home office, adding a first floor owner's suite, expanding/renovating the kitchen, and adding a powder room and mud room (with coffee station, additional kitchen service space and bar sink). The home lives like a custom new build with the amenities and features of today's lifestyle, but is filled with timeless design and thoughtful finishes to preserve the original cape cod cottage style of the home. Fantastic finished lower level with possible 4th bedroom creates an additional 600 sq ft of living area. Convenient location with easy access to OSU and downtown!
Location
State OH
County Franklin
Community South Of Lane
Area 0.24
Direction South of Lane Avenue between Brandon and North Star (house is at the corner of Doone and Beaumont)
Rooms
Basement Full
Dining Room Yes
Interior
Interior Features Dishwasher, Electric Dryer Hookup, Electric Water Heater, Garden/Soak Tub, Gas Range, Gas Water Heater, Microwave, Refrigerator, Security System
Heating Forced Air
Cooling Central
Fireplaces Type Two, Gas Log, Log Woodburning
Equipment Yes
Fireplace Yes
Exterior
Exterior Feature Patio
Parking Features Detached Garage, Opener
Garage Spaces 2.0
Garage Description 2.0
Total Parking Spaces 2
Garage Yes
Building
Architectural Style Cape Cod/1.5 Story
Schools
High Schools Upper Arlington Csd 2512 Fra Co.
Others
Tax ID 070-001745
Read Less Info
Want to know what your home might be worth? Contact us for a FREE valuation!

Our team is ready to help you sell your home for the highest possible price ASAP






