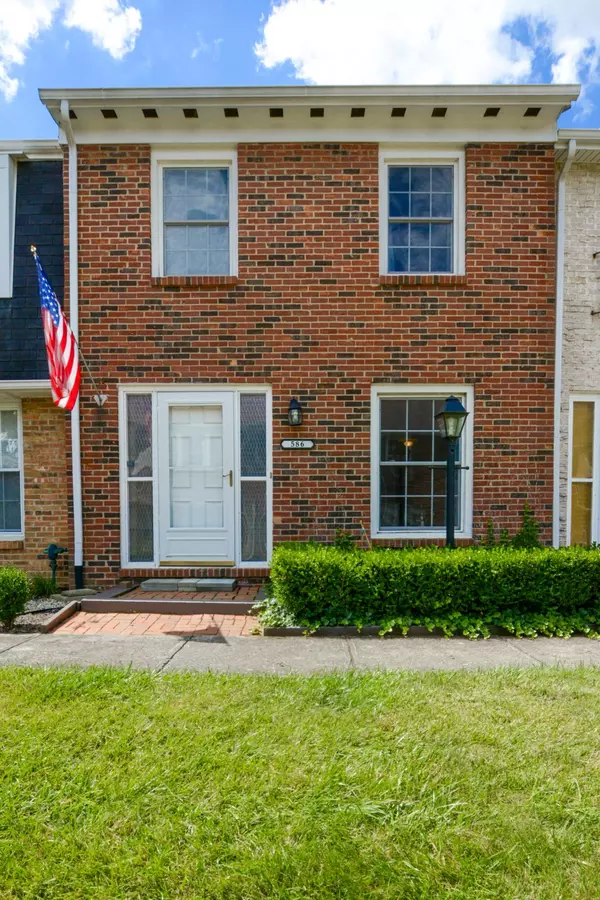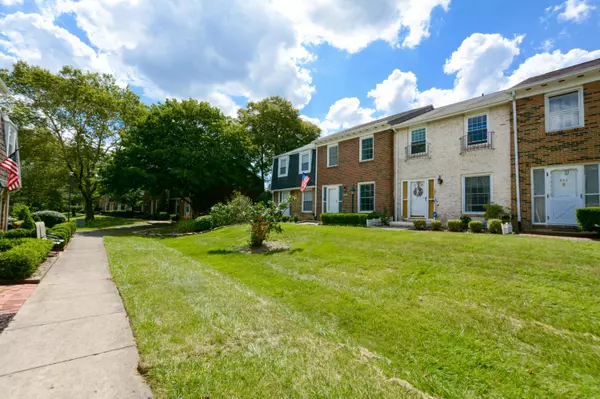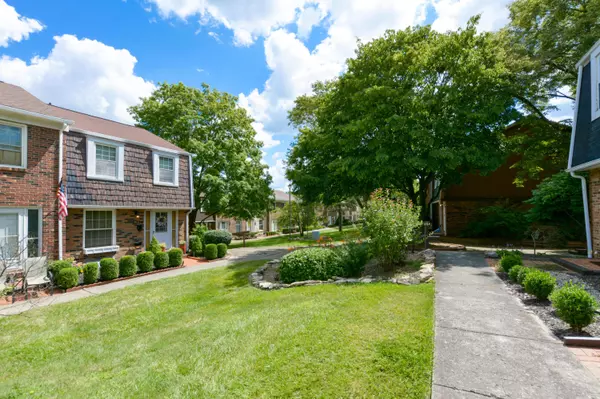$151,000
$144,900
4.2%For more information regarding the value of a property, please contact us for a free consultation.
3 Beds
2 Baths
1,296 SqFt
SOLD DATE : 02/04/2022
Key Details
Sold Price $151,000
Property Type Condo
Sub Type Condo Shared Wall
Listing Status Sold
Purchase Type For Sale
Square Footage 1,296 sqft
Price per Sqft $116
Subdivision Hardesty Heights Condominiums
MLS Listing ID 221032117
Sold Date 02/04/22
Style 2 Story
Bedrooms 3
Full Baths 1
HOA Fees $179
HOA Y/N Yes
Originating Board Columbus and Central Ohio Regional MLS
Year Built 1972
Annual Tax Amount $1,239
Lot Size 871 Sqft
Lot Dimensions 0.02
Property Description
BACK ON THE MARKET! Highly desirable 3 BR unit in Hardesty Heights with many features. The home is fully carpeted & features 1 full bath & 2 half baths. The home has a dishwasher, electric range & refrigerator. Washer & dryer are included. A chair lift is installed in the stairs to the second floor & to the basement & there is a ramp to the back door. This home has a partially finished basement, built in bookshelves on the main floor and in the finished portion of the basement. The home includes an enclosed patio with a storage shed & private entrance to the 2 car, covered carport. The complex features a swimming pool, tennis courts, basketball courts, walking trails, a stream, a pond, & a club house. Off duty police officers provide security on weekends.
Location
State OH
County Franklin
Community Hardesty Heights Condominiums
Area 0.02
Direction From I-270 and West Broad Street, go west to Norton Road. Follow Norton Road to the entrance of Hardesty Height Condominium Complex. Turn right into the complex, left on Simbury Street, right on Brackenridge Avenue, the right on Pamlico Street. Follow Pamlico Street to 586 Pamlico Street.
Rooms
Basement Full
Dining Room No
Interior
Interior Features Dishwasher, Electric Dryer Hookup, Electric Range, Gas Water Heater, Refrigerator
Heating Forced Air
Cooling Central
Equipment Yes
Exterior
Exterior Feature Irrigation System, Patio, Storage Shed
Parking Features 2 Carport
Building
Lot Description Pond, Stream On Lot
Architectural Style 2 Story
Schools
High Schools South Western Csd 2511 Fra Co.
Others
Tax ID 570-162519
Acceptable Financing FHA, Conventional
Listing Terms FHA, Conventional
Read Less Info
Want to know what your home might be worth? Contact us for a FREE valuation!

Our team is ready to help you sell your home for the highest possible price ASAP






