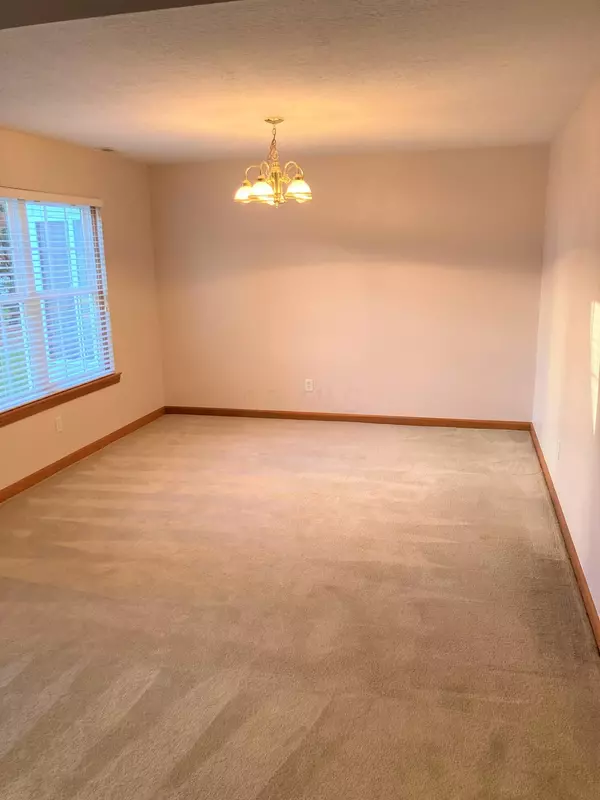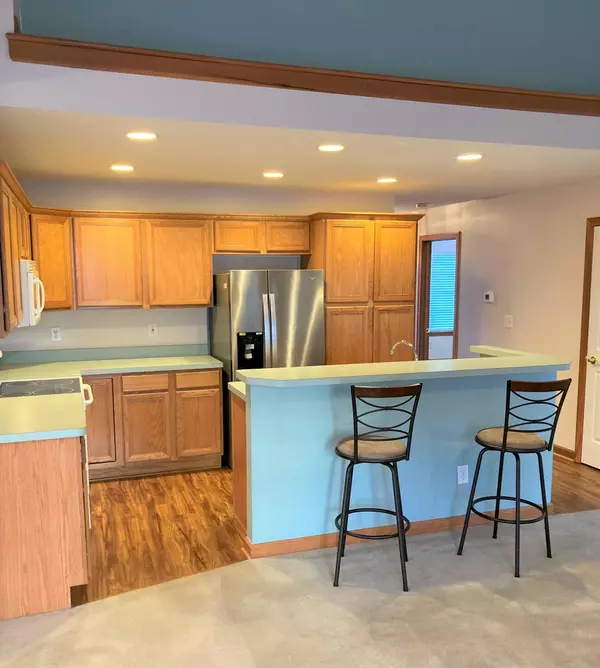$218,000
$209,900
3.9%For more information regarding the value of a property, please contact us for a free consultation.
2 Beds
2.5 Baths
1,668 SqFt
SOLD DATE : 11/30/2021
Key Details
Sold Price $218,000
Property Type Condo
Sub Type Condo Shared Wall
Listing Status Sold
Purchase Type For Sale
Square Footage 1,668 sqft
Price per Sqft $130
Subdivision Village At Concord Crossing Condo
MLS Listing ID 221043960
Sold Date 11/30/21
Style Cape Cod/1.5 Story
Bedrooms 2
Full Baths 2
HOA Fees $195
HOA Y/N Yes
Originating Board Columbus and Central Ohio Regional MLS
Year Built 2004
Annual Tax Amount $2,436
Lot Size 1.000 Acres
Lot Dimensions 1.0
Property Description
Move in ready end unit condo has 2 masters! Covered front porch. Laminate floor in sunny entry, hallway and kitchen. Main floor master has private bath with shower, dressing area, vanity, huge walk in closet. Spacious living room with vaulted ceiling, fireplace and ceiling fan. Gourmet kitchen has loads of cabinets and cupboards including pantry. Appl: electric range, microwave, fridge and dishwasher are 2yo. Island has sink, cupboards, stools for casual dining. Half bath with vanity. Main floor laundry with washer and dryer, sink, cupboards, and storage closet. Second floor master has private bath with shower, vanity, spacious double closet, ceiling fan and storage areas. 3 season room can be used year round. Concrete patio with dining set. Att. garage with shelving. Near bike trail. Nice
Location
State OH
County Licking
Community Village At Concord Crossing Condo
Area 1.0
Direction Rt. 37 to Concord Road to Village Drive take first right to Norfolk Ct., first condo on the left.
Rooms
Dining Room Yes
Interior
Interior Features Dishwasher, Electric Dryer Hookup, Electric Range, Microwave, Refrigerator
Heating Forced Air
Cooling Central
Fireplaces Type One, Direct Vent, Gas Log
Equipment No
Fireplace Yes
Exterior
Exterior Feature Patio
Parking Features Attached Garage, Opener, 1 Off Street
Garage Spaces 1.0
Garage Description 1.0
Total Parking Spaces 1
Garage Yes
Building
Lot Description Cul-de-Sac
Architectural Style Cape Cod/1.5 Story
Schools
High Schools Johnstown Monroe Lsd 4503 Lic Co.
Others
Tax ID 053-177522-00.168
Acceptable Financing Conventional
Listing Terms Conventional
Read Less Info
Want to know what your home might be worth? Contact us for a FREE valuation!

Our team is ready to help you sell your home for the highest possible price ASAP






