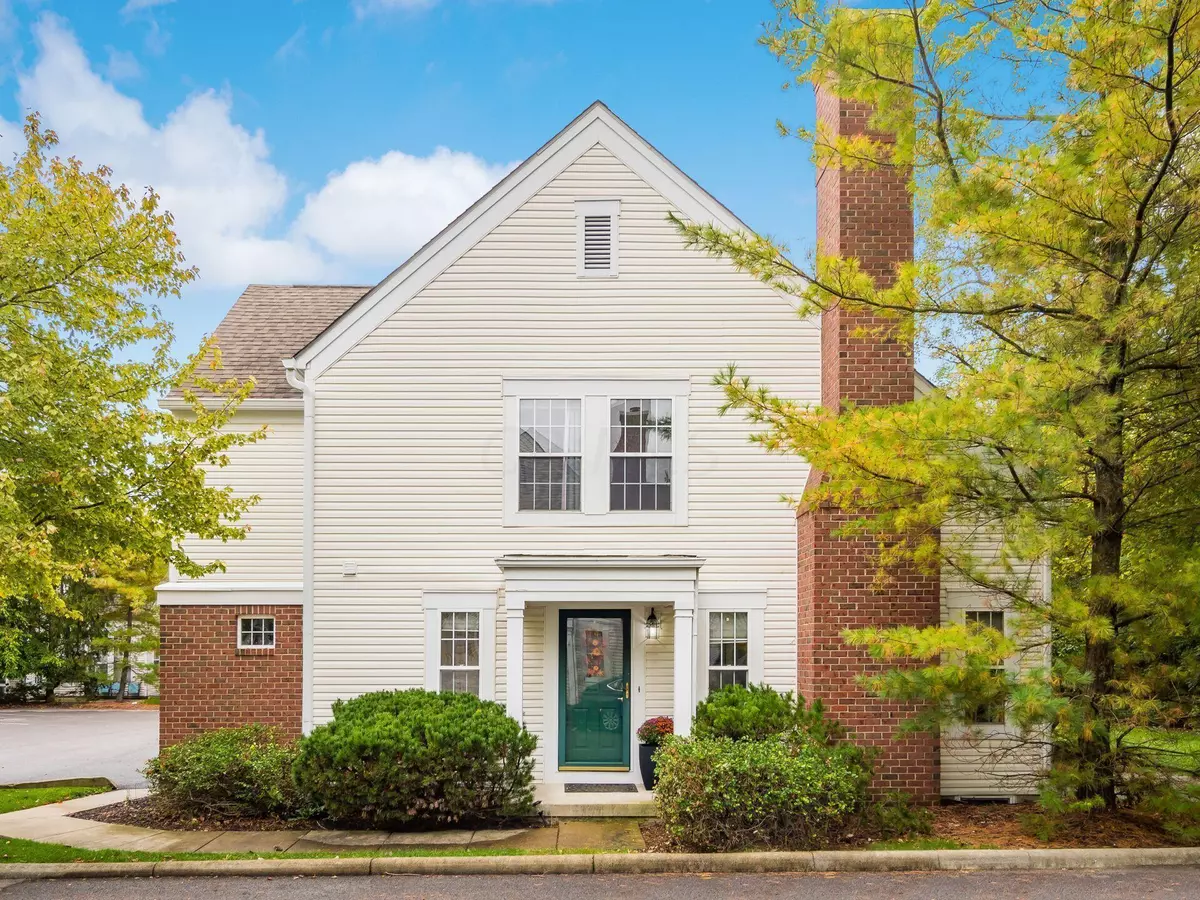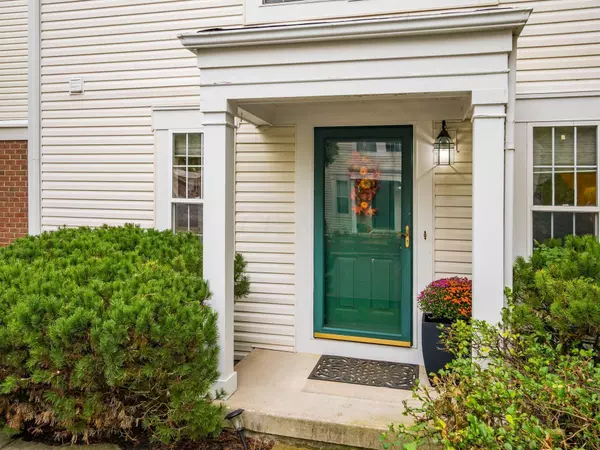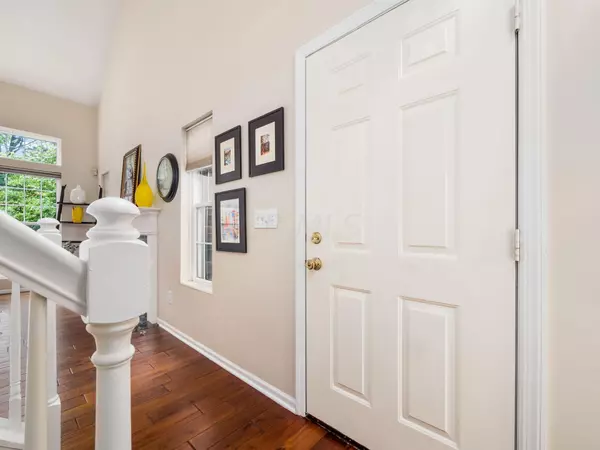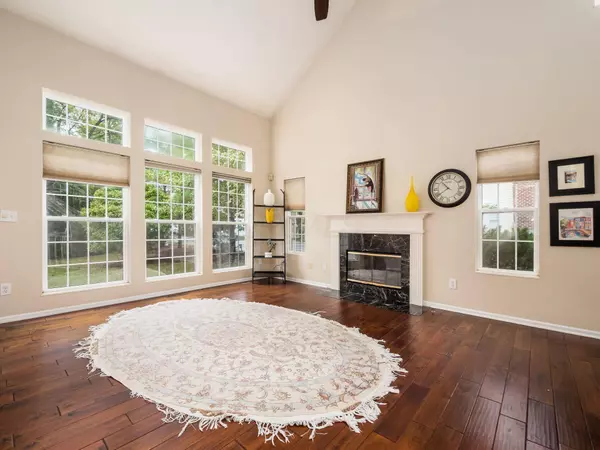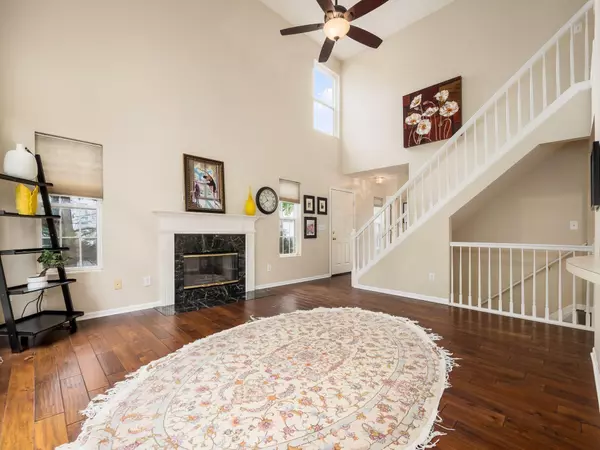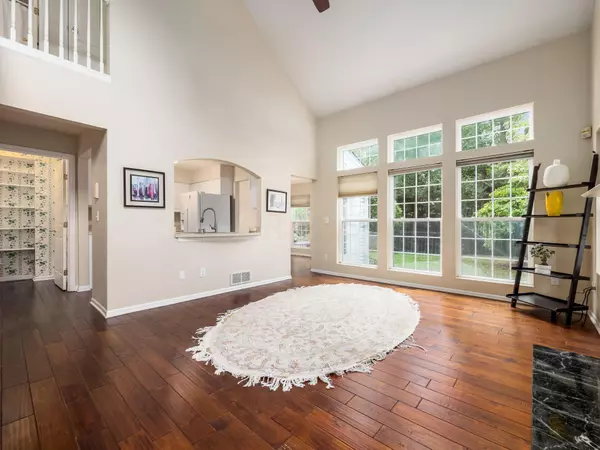$270,000
$267,900
0.8%For more information regarding the value of a property, please contact us for a free consultation.
3 Beds
2.5 Baths
1,450 SqFt
SOLD DATE : 10/29/2021
Key Details
Sold Price $270,000
Property Type Condo
Sub Type Condo Shared Wall
Listing Status Sold
Purchase Type For Sale
Square Footage 1,450 sqft
Price per Sqft $186
Subdivision The Mews At Tuttle Crossing
MLS Listing ID 221039997
Sold Date 10/29/21
Style 2 Story
Bedrooms 3
Full Baths 2
HOA Fees $250
HOA Y/N Yes
Originating Board Columbus and Central Ohio Regional MLS
Year Built 1996
Annual Tax Amount $4,950
Lot Size 1,306 Sqft
Lot Dimensions 0.03
Property Description
Welcome to this spacious condo in a beautiful private setting! This former model home has dramatic wood floors on the entry level. There are mini blinds through out. All appliances remain in the freshly painted kitchen which is open to the living area. Washer and dryer in first floor laundry also stay. The patio is perfect for al fresco dining. Professionally finished basement is great for movie nights! Upstairs bedrooms are light and bright with spacious closets. This enviable location is close to shopping, restaurants, and in the Coffman, John Sells and Griffith Thomas school district. See attached document for age of all the many updates. You will enjoy every season in this beautiful setting.
Location
State OH
County Franklin
Community The Mews At Tuttle Crossing
Area 0.03
Direction In The Mews at Tuttle Crossing. Take 270 West, exit at Tuttle Crossing Blvd., turn north at Wilcox Road. Turn right into the Mews on Crossing Lane, go straight thru stop sign, turning right to Aubrey Loop. Park around corner where front door is.
Rooms
Basement Full
Dining Room Yes
Interior
Interior Features Dishwasher, Electric Dryer Hookup, Electric Range, Gas Water Heater, Microwave, Refrigerator
Heating Forced Air
Cooling Central
Fireplaces Type One, Gas Log
Equipment Yes
Fireplace Yes
Exterior
Exterior Feature End Unit, Patio
Parking Features Attached Garage, Opener, 2 Off Street
Garage Spaces 2.0
Garage Description 2.0
Total Parking Spaces 2
Garage Yes
Building
Lot Description Cul-de-Sac, Wooded
Architectural Style 2 Story
Schools
High Schools Dublin Csd 2513 Fra Co.
Others
Tax ID 273-007667
Acceptable Financing Conventional
Listing Terms Conventional
Read Less Info
Want to know what your home might be worth? Contact us for a FREE valuation!

Our team is ready to help you sell your home for the highest possible price ASAP

