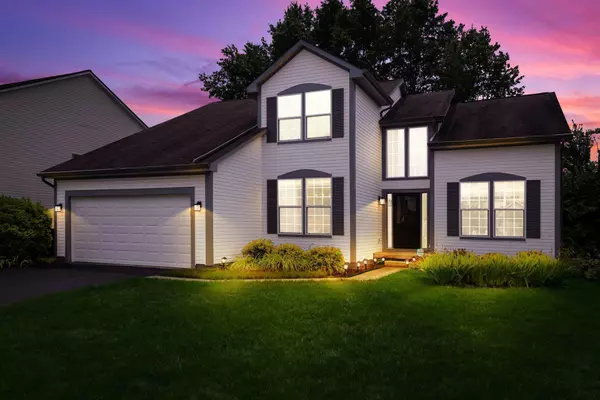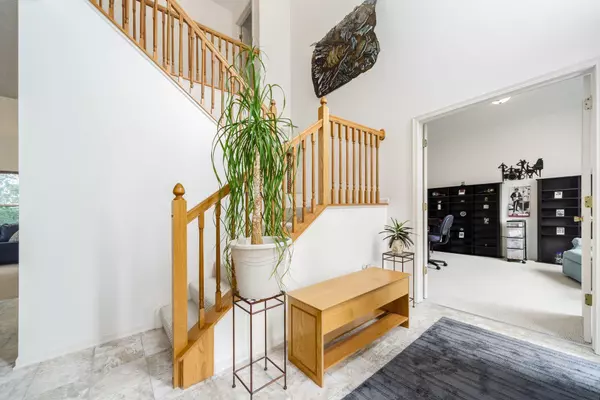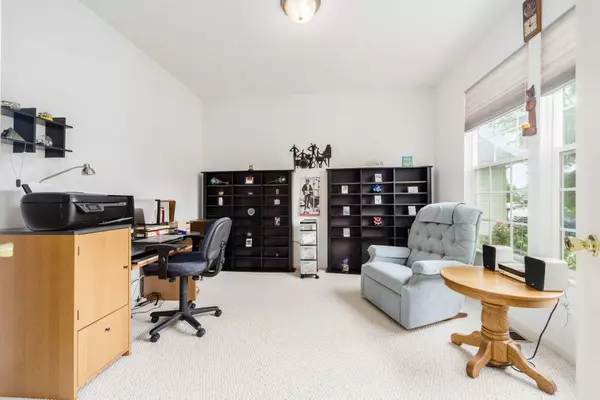$366,500
$329,900
11.1%For more information regarding the value of a property, please contact us for a free consultation.
4 Beds
2.5 Baths
2,600 SqFt
SOLD DATE : 08/23/2021
Key Details
Sold Price $366,500
Property Type Single Family Home
Sub Type Single Family Freestanding
Listing Status Sold
Purchase Type For Sale
Square Footage 2,600 sqft
Price per Sqft $140
Subdivision Taylor Woods
MLS Listing ID 221026156
Sold Date 08/23/21
Style 2 Story
Bedrooms 4
Full Baths 2
HOA Y/N No
Originating Board Columbus and Central Ohio Regional MLS
Year Built 2001
Annual Tax Amount $4,769
Lot Size 8,276 Sqft
Lot Dimensions 0.19
Property Description
This well-maintained Centex Colonial is a must see! An inviting space with a family room complete with gas fireplace, formal dining room, a separate den and 1st floor laundry. First floor owner's suite includes a soaker tub, double vanity and spacious walk-in closet. Kitchen has been updated and ready for you to add your perfect touches but is complete with newer cabinets, flooring and a center island. Second level has a spacious loft and three additional bedrooms. The basement is spacious and ready for you to finish for even more livable space! Paver patio in the back that backs to trees and farmland. Freshly painted, exterior updates, newer a/c, water heater, sump pump and gutters - this one was maintained well and is move-in ready!
Location
State OH
County Licking
Community Taylor Woods
Area 0.19
Direction I-70 to 256 to Taylor Road SW. Right on Kinglsey Drive. Right on Lupine Drive. Right on Mastell Drive.
Rooms
Basement Crawl, Full
Dining Room Yes
Interior
Interior Features Dishwasher, Gas Range, Gas Water Heater, Microwave, Refrigerator
Heating Forced Air
Cooling Central
Fireplaces Type One, Direct Vent, Gas Log
Equipment Yes
Fireplace Yes
Exterior
Exterior Feature Patio
Parking Features Attached Garage, On Street
Garage Spaces 2.0
Garage Description 2.0
Total Parking Spaces 2
Garage Yes
Building
Architectural Style 2 Story
Schools
High Schools Reynoldsburg Csd 2509 Fra Co.
Others
Tax ID 013-026628-00.260
Acceptable Financing VA, FHA, Conventional
Listing Terms VA, FHA, Conventional
Read Less Info
Want to know what your home might be worth? Contact us for a FREE valuation!

Our team is ready to help you sell your home for the highest possible price ASAP






