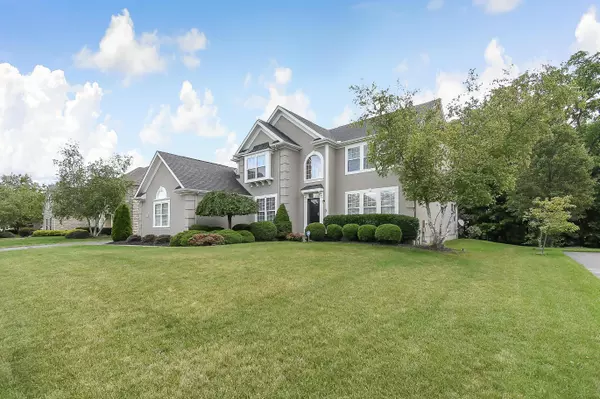$595,000
$595,000
For more information regarding the value of a property, please contact us for a free consultation.
4 Beds
3.5 Baths
3,692 SqFt
SOLD DATE : 08/16/2021
Key Details
Sold Price $595,000
Property Type Single Family Home
Sub Type Single Family Freestanding
Listing Status Sold
Purchase Type For Sale
Square Footage 3,692 sqft
Price per Sqft $161
Subdivision Harbor Pointe
MLS Listing ID 221026538
Sold Date 08/16/21
Style Split - 5 Level\+
Bedrooms 4
Full Baths 3
HOA Fees $36
HOA Y/N Yes
Originating Board Columbus and Central Ohio Regional MLS
Year Built 2003
Annual Tax Amount $11,019
Lot Size 0.340 Acres
Lot Dimensions 0.34
Property Description
Tucked away in Harbor Pointe, which features community walking trails, and just minutes to Alum Creek! Paver patio for summer BBQs that backs to a wooded space. Two story foyer & Great Room w/ wall of windows! Custom kitchen with 9' island to cook and entertain in style! High end appliances, pantry, double sided fireplace and a coffee bar! Formal Dining Room and First Floor Den. Private Owner's Suite with a deluxe bath w/shower and soaking tub. Two upper level bedrooms that connect w/ a Jack & Jill bath, individual vanities, and walk in closets. Additional bedroom w/ private full bath. Finished level w/ a bar and buffet counter Plenty of unfinished space could be completed as well in the future, and offers a full bath rough in. Spacious yard and three car garage complete this lovely home!
Location
State OH
County Delaware
Community Harbor Pointe
Area 0.34
Direction Africa Rd to Harbor Pointe Dr to Bayside Ridge to Pointewood Loop
Rooms
Basement Full
Dining Room Yes
Interior
Interior Features Dishwasher, Electric Range, Gas Water Heater, Microwave, Refrigerator
Heating Forced Air
Cooling Central
Fireplaces Type One, Gas Log
Equipment Yes
Fireplace Yes
Exterior
Exterior Feature Patio
Parking Features Attached Garage, Opener, Side Load
Garage Spaces 3.0
Garage Description 3.0
Total Parking Spaces 3
Garage Yes
Building
Lot Description Wooded
Architectural Style Split - 5 Level\+
Schools
High Schools Olentangy Lsd 2104 Del Co.
Others
Tax ID 418-410-09-083-000
Acceptable Financing VA, FHA, Conventional
Listing Terms VA, FHA, Conventional
Read Less Info
Want to know what your home might be worth? Contact us for a FREE valuation!

Our team is ready to help you sell your home for the highest possible price ASAP






