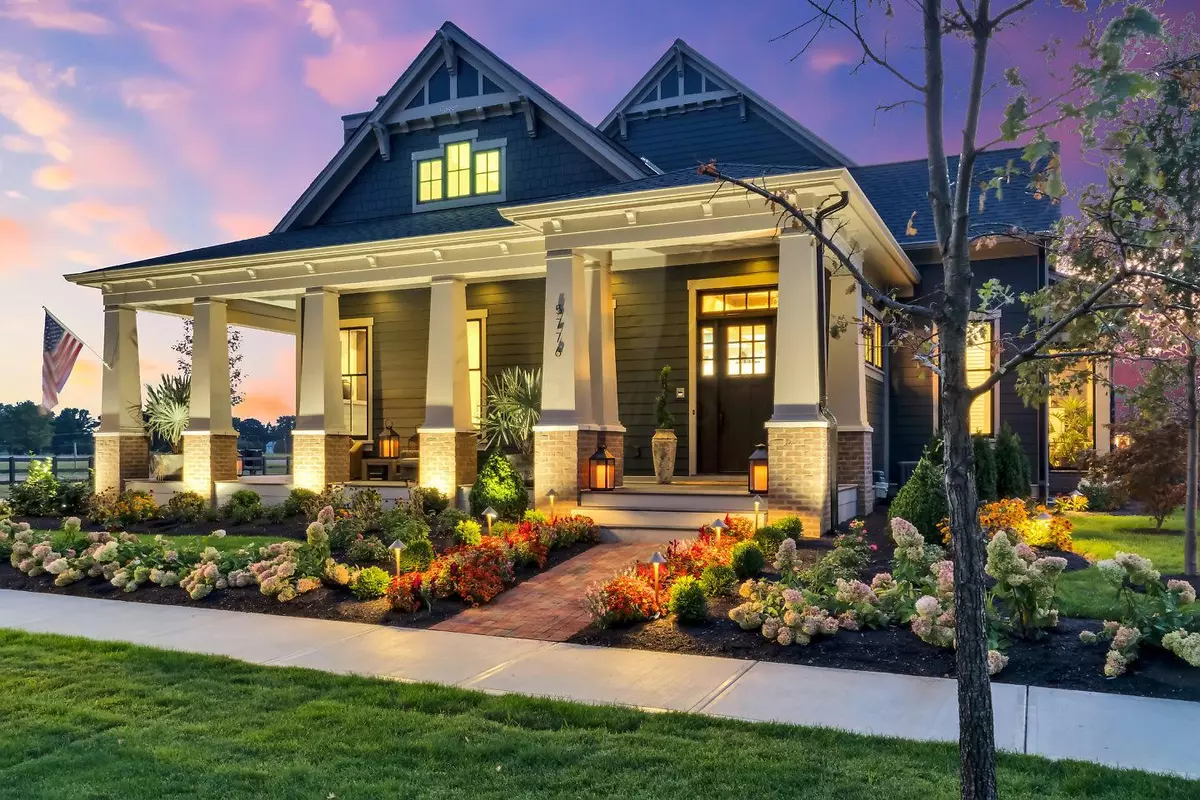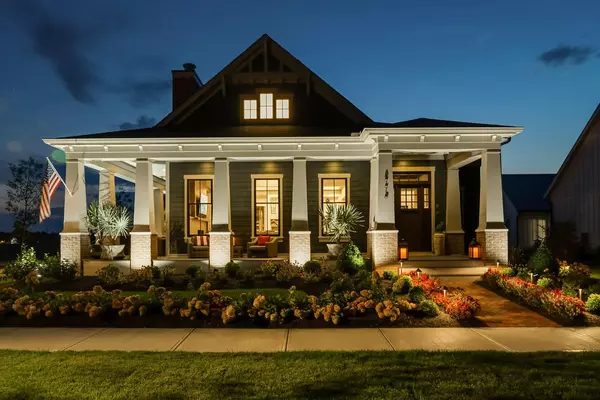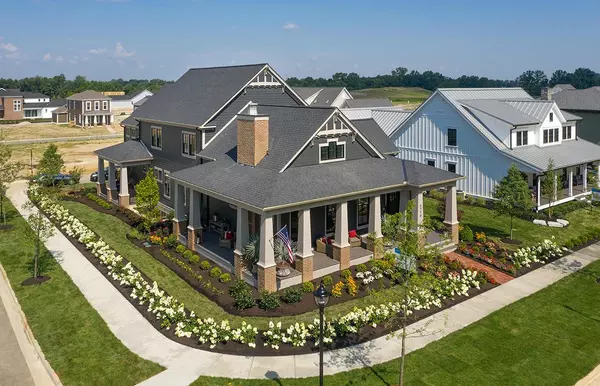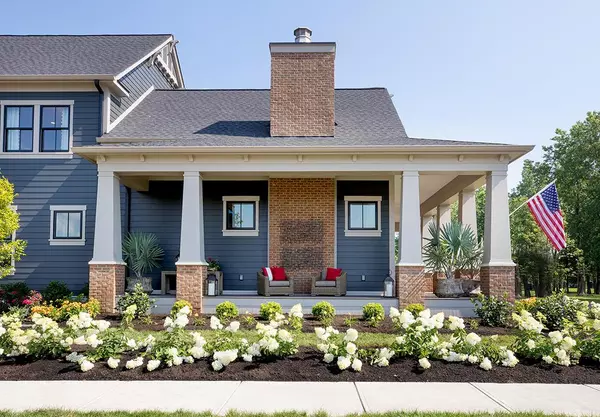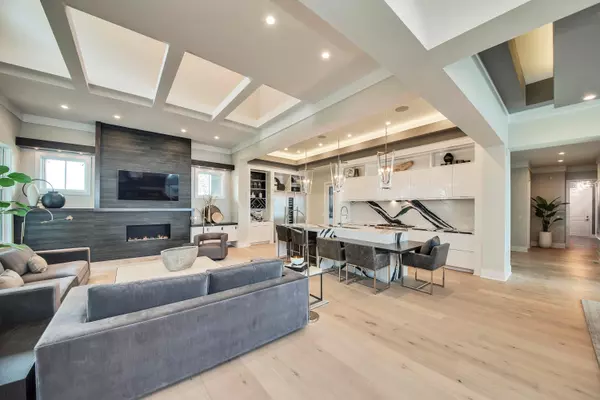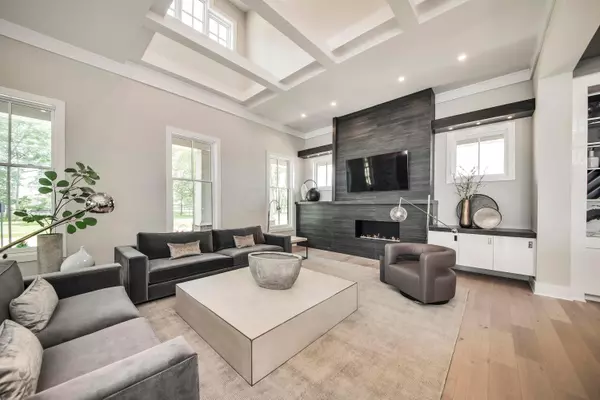$1,284,000
$1,374,000
6.6%For more information regarding the value of a property, please contact us for a free consultation.
6 Beds
5 Baths
5,973 SqFt
SOLD DATE : 05/17/2021
Key Details
Sold Price $1,284,000
Property Type Single Family Home
Sub Type Single Family Freestanding
Listing Status Sold
Purchase Type For Sale
Square Footage 5,973 sqft
Price per Sqft $214
Subdivision Evans Farm
MLS Listing ID 220014294
Sold Date 05/17/21
Style 2 Story
Bedrooms 6
Full Baths 5
HOA Fees $45
HOA Y/N Yes
Originating Board Columbus and Central Ohio Regional MLS
Year Built 2019
Lot Size 10,454 Sqft
Lot Dimensions 0.24
Property Description
WOW! This home defines ''New Urbanism'' and won the most awards in the 2019 Parade of Homes. The main house offers 5 bedrooms 4 baths a wide open floor plan offers a true chef's kitchen, the builders signature messy kitchen with stainless cabinets offer's plenty of space for prep work. The 1st floor master suite offers a spa like bath with a master closet fit for royalty. 1st floor guest suite with full bath is also makes a great home office.
The second floor has 2 bedrooms w/ Jack and jill bath one of the bedrooms has 2 murphy beds so doubles as a play room. located just of a loft / kids family room. Also the second floor is home to a hidden room. the finished lower level has a rec room, bedroom, bath and full wine bar. Don't miss the 1 Bed apartment with private entrance. Call Today!
Location
State OH
County Delaware
Community Evans Farm
Area 0.24
Direction North on 23 to Lewis Center Rd (east) to Evans Farm Drive.
Rooms
Basement Egress Window(s), Full
Dining Room Yes
Interior
Interior Features Dishwasher, Garden/Soak Tub, Gas Range, Gas Water Heater, Humidifier, Microwave, Refrigerator, Security System
Heating Forced Air
Cooling Central
Fireplaces Type Two, Gas Log
Equipment Yes
Fireplace Yes
Exterior
Exterior Feature Irrigation System, Patio, Screen Porch
Garage Spaces 3.0
Garage Description 3.0
Total Parking Spaces 3
Building
Architectural Style 2 Story
Schools
High Schools Olentangy Lsd 2104 Del Co.
Others
Tax ID 31821027009000
Acceptable Financing Conventional
Listing Terms Conventional
Read Less Info
Want to know what your home might be worth? Contact us for a FREE valuation!

Our team is ready to help you sell your home for the highest possible price ASAP

