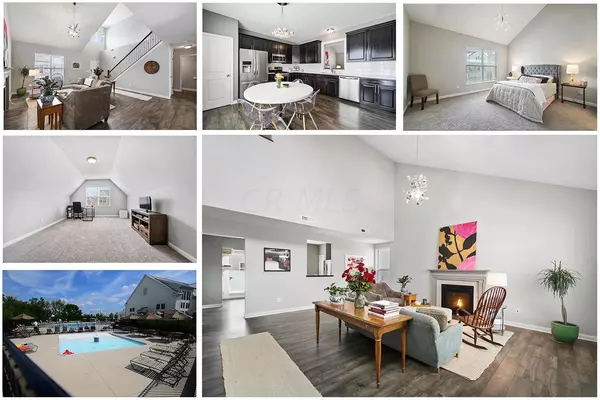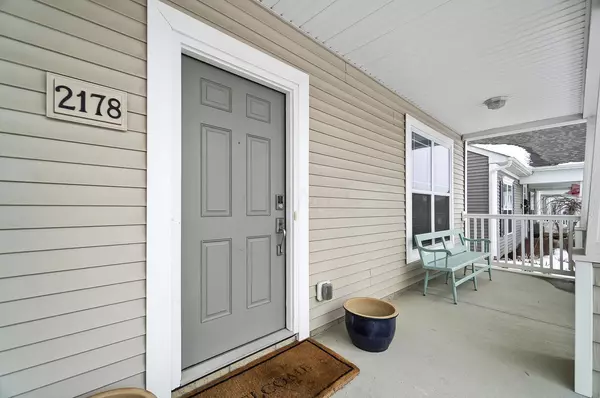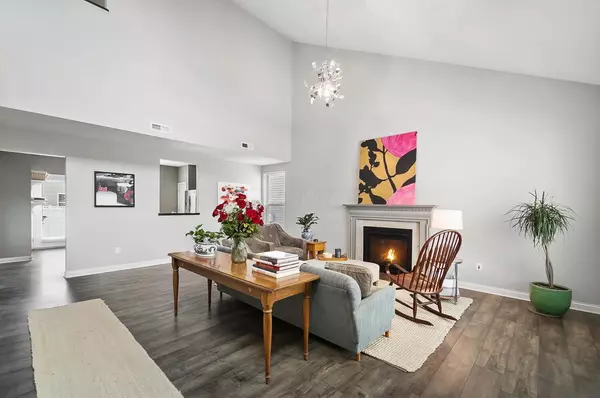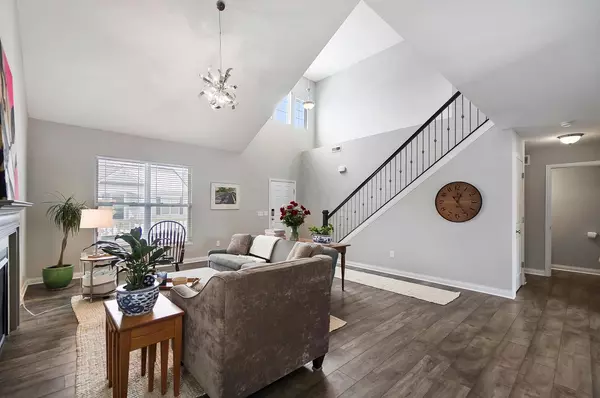$300,000
$289,900
3.5%For more information regarding the value of a property, please contact us for a free consultation.
3 Beds
2.5 Baths
1,598 SqFt
SOLD DATE : 04/06/2021
Key Details
Sold Price $300,000
Property Type Single Family Home
Sub Type Single Family Freestanding
Listing Status Sold
Purchase Type For Sale
Square Footage 1,598 sqft
Price per Sqft $187
Subdivision Pinnacle Greens
MLS Listing ID 221005326
Sold Date 04/06/21
Style 2 Story
Bedrooms 3
Full Baths 2
HOA Fees $85
HOA Y/N Yes
Originating Board Columbus and Central Ohio Regional MLS
Year Built 2015
Annual Tax Amount $5,667
Lot Size 3,920 Sqft
Lot Dimensions 0.09
Property Description
Walk the 3D tour of ''The Langford Legend'' • Picture yourself entertaining guests in the amazing great room with a vaulted ceiling & cozy fireplace. The open floor plan with gorgeous laminate flooring flows into the kitchen. Dark cabinets with tile backsplash an quartz counters creates a nice contrast and stainless appliances add to the sleek look. The laundry is just off kitchen & leads into garage. The first floor owner's suite has vaulted ceilings and a soaking tub in the ensuite with dual vanity, a shower, and a large walk-in closet. Wrought iron balusters lead the way upstairs to the loft area where a bonus room could be another TV room or office. Two spacious bedrooms & a full bath are upstairs as well. Clubhouse, pool, park, tennis & basketball courts are all in the community.
Location
State OH
County Franklin
Community Pinnacle Greens
Area 0.09
Direction From I-71 South Turn Lt onto Stringtown Rd, Rt on Buckeye Pkwy, Rt on Autumn Wind, Lt onto Nighthawk, Lt onto English Turn, Rt onto Legends. Home is on the Rt.
Rooms
Dining Room No
Interior
Interior Features Dishwasher, Electric Dryer Hookup, Garden/Soak Tub, Gas Range, Microwave, Refrigerator
Heating Forced Air
Cooling Central
Fireplaces Type One, Gas Log
Equipment No
Fireplace Yes
Exterior
Parking Features Attached Garage, Opener, On Street
Garage Spaces 2.0
Garage Description 2.0
Total Parking Spaces 2
Garage Yes
Building
Architectural Style 2 Story
Schools
High Schools South Western Csd 2511 Fra Co.
Others
Tax ID 040-015296
Acceptable Financing VA, FHA, Conventional
Listing Terms VA, FHA, Conventional
Read Less Info
Want to know what your home might be worth? Contact us for a FREE valuation!

Our team is ready to help you sell your home for the highest possible price ASAP






