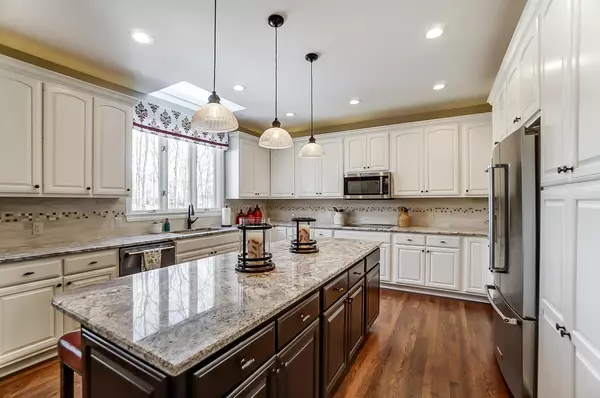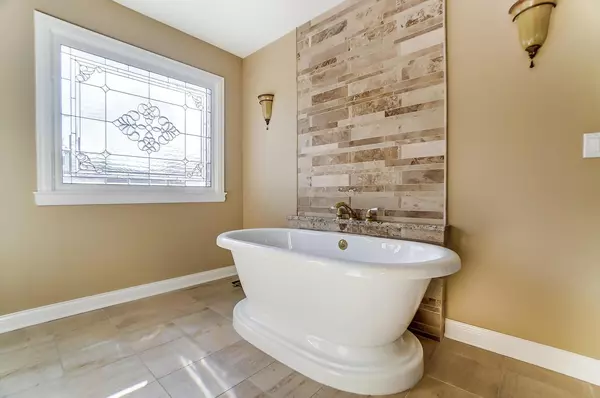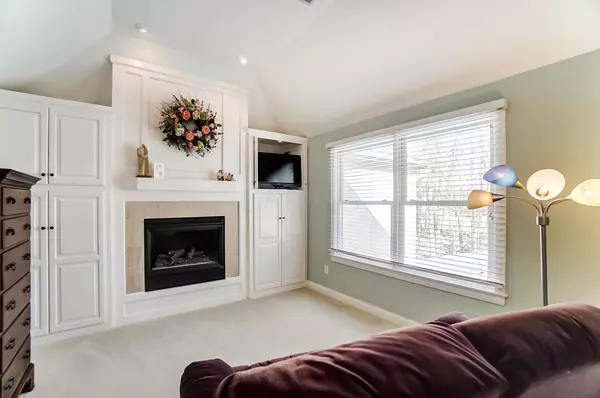$830,000
$799,777
3.8%For more information regarding the value of a property, please contact us for a free consultation.
5 Beds
4 Baths
3,983 SqFt
SOLD DATE : 04/02/2021
Key Details
Sold Price $830,000
Property Type Single Family Home
Sub Type Single Family Freestanding
Listing Status Sold
Purchase Type For Sale
Square Footage 3,983 sqft
Price per Sqft $208
Subdivision Wedgewood Hills
MLS Listing ID 221005709
Sold Date 04/02/21
Style 2 Story
Bedrooms 5
Full Baths 3
HOA Fees $16/ann
HOA Y/N Yes
Originating Board Columbus and Central Ohio Regional MLS
Year Built 1997
Annual Tax Amount $16,928
Lot Size 0.670 Acres
Lot Dimensions 0.67
Property Description
Welcome to WOW! Refinished walnut hardwoods greet you at the 2 story entry. The wall of windows overlooks your over ½ acre, PRIVATE, TREED LOT, a trademark of this section of Wedgewood Hills. Fully remodeled white kitchen with high end appliances. Home office off the foyer PLUS another room off the great room, perfect for piano, play room or 2nd office. Wander out onto the oversized screened porch! Lavish master bedroom with trey ceiling, fireplace and built-in shelving! Remodeled master bath with free-standing tub and cool tile accents! Jack and Jill bath and 3 more roomy bedrooms up! WALK OUT lower level has 5th bedroom option (plumbed for bath), rec room area PLUS another room! Custom built by Dan Paolini, trim finishes are a touch above. Owners have taken METICULOUS care of this home.
Location
State OH
County Franklin
Community Wedgewood Hills
Area 0.67
Direction Riverside Drive to Summit View Road, Left on Campden Lakes Blvd, Left on Chippenham Drive, Left on Stockport Circle, home will be on your right.
Rooms
Basement Full, Walkout
Dining Room Yes
Interior
Interior Features Central Vac, Dishwasher, Electric Range, Humidifier, On-Demand Water Heater, Refrigerator
Heating Forced Air
Cooling Central
Fireplaces Type Two, Gas Log
Equipment Yes
Fireplace Yes
Exterior
Exterior Feature Deck, Invisible Fence, Irrigation System, Patio, Screen Porch
Parking Features Attached Garage, Opener, Side Load
Garage Spaces 3.0
Garage Description 3.0
Total Parking Spaces 3
Garage Yes
Building
Lot Description Sloped Lot, Wooded
Architectural Style 2 Story
Schools
High Schools Dublin Csd 2513 Fra Co.
Others
Tax ID 273-009196
Acceptable Financing Conventional
Listing Terms Conventional
Read Less Info
Want to know what your home might be worth? Contact us for a FREE valuation!

Our team is ready to help you sell your home for the highest possible price ASAP






