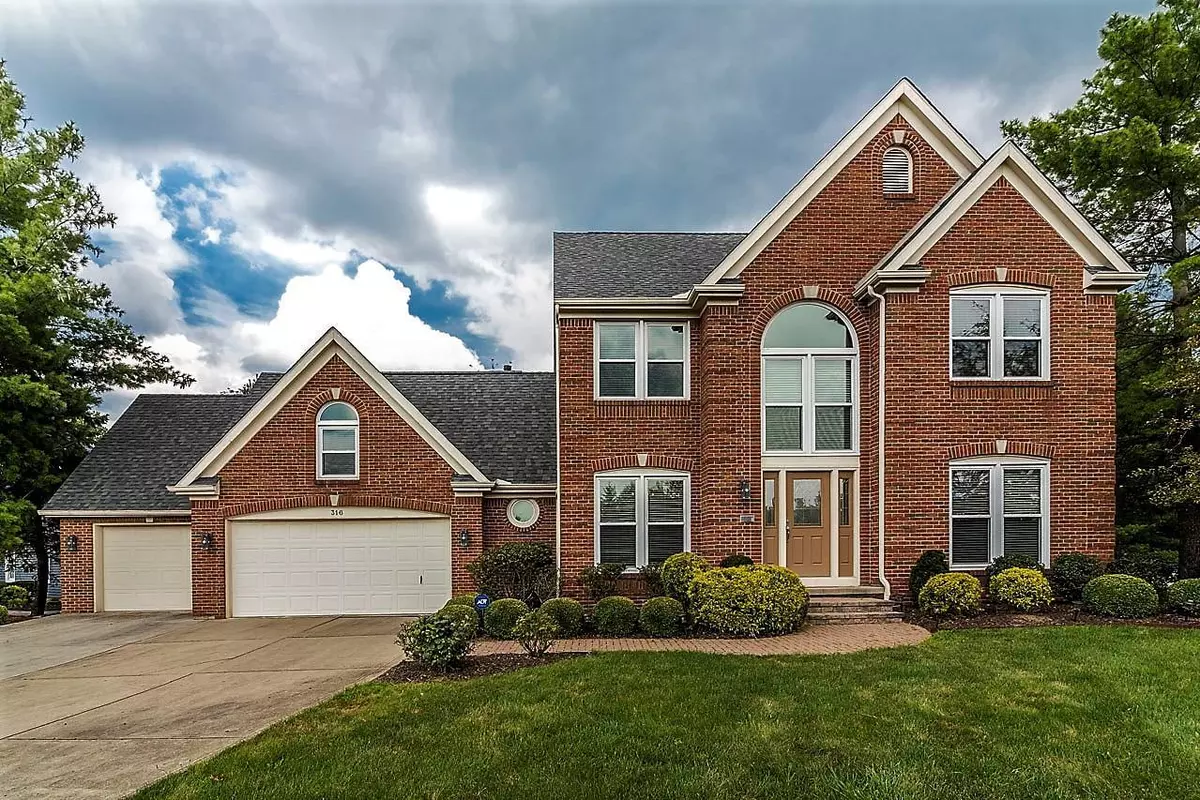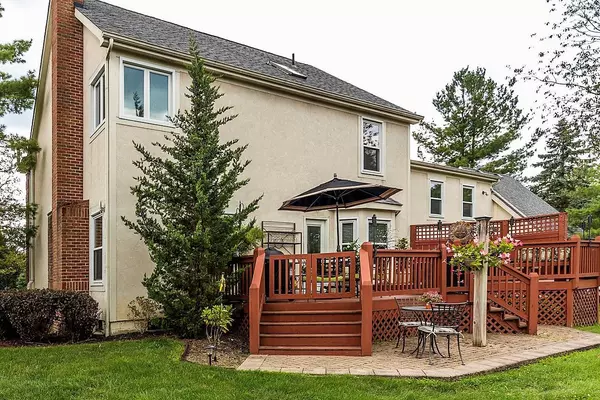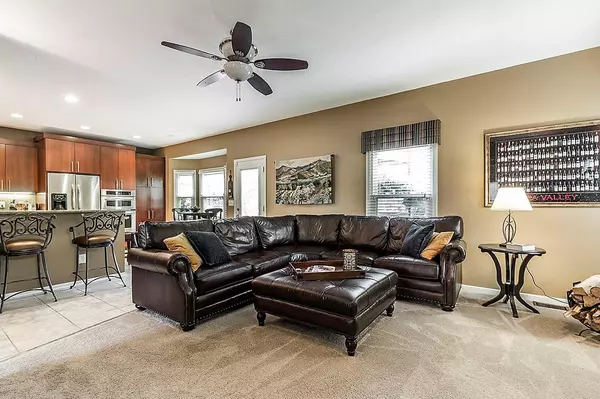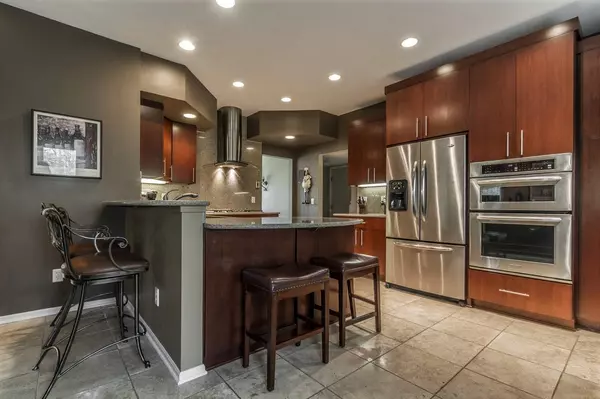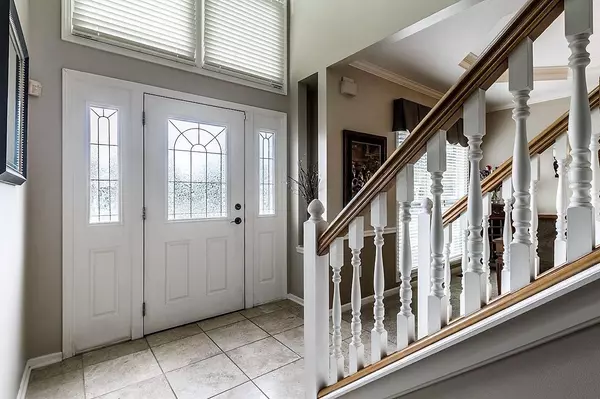$395,000
$396,000
0.3%For more information regarding the value of a property, please contact us for a free consultation.
3 Beds
2.5 Baths
2,817 SqFt
SOLD DATE : 09/12/2017
Key Details
Sold Price $395,000
Property Type Single Family Home
Sub Type Single Family Freestanding
Listing Status Sold
Purchase Type For Sale
Square Footage 2,817 sqft
Price per Sqft $140
Subdivision Liberty Hills
MLS Listing ID 217028477
Sold Date 09/12/17
Style 2 Story
Bedrooms 3
Full Baths 2
HOA Y/N Yes
Originating Board Columbus and Central Ohio Regional MLS
Year Built 1991
Annual Tax Amount $8,682
Lot Size 0.390 Acres
Lot Dimensions 0.39
Property Description
Get ready to fall in love with this stunning home located within walking distance to downtown Powell. Impressive updates include custom kitchen cabinets, granite counter tops, SS appliances & Travertine flooring. The desirable floor plan boasts inviting family room with brick fireplace, first floor den and formal dining room with tray ceiling. Equally impressive is the second level featuring spacious owners suite with spa-like bathroom, 2 additional bedrooms, hall bath and separate bonus room that could be converted into a 4th bedroom. Lower level is also finished for additional living space. The backyard is spectacular with raised deck, lower patio and fire pit. Many other updates include dim roof, windows & more. Lots for the money so won't last long!
Location
State OH
County Delaware
Community Liberty Hills
Area 0.39
Direction Liberty Street, turn east onto Bennett Parkway. At 4-way stop turn north onto Briarbend.
Rooms
Basement Full
Dining Room Yes
Interior
Interior Features Dishwasher, Microwave, Refrigerator, Security System
Heating Forced Air
Cooling Central
Fireplaces Type One, Log Woodburning
Equipment Yes
Fireplace Yes
Exterior
Exterior Feature Deck, Irrigation System, Patio
Parking Features Attached Garage, Opener
Garage Spaces 3.0
Garage Description 3.0
Total Parking Spaces 3
Garage Yes
Building
Architectural Style 2 Story
Schools
High Schools Olentangy Lsd 2104 Del Co.
Others
Tax ID 319-431-06-068-000
Acceptable Financing FHA, Conventional
Listing Terms FHA, Conventional
Read Less Info
Want to know what your home might be worth? Contact us for a FREE valuation!

Our team is ready to help you sell your home for the highest possible price ASAP

