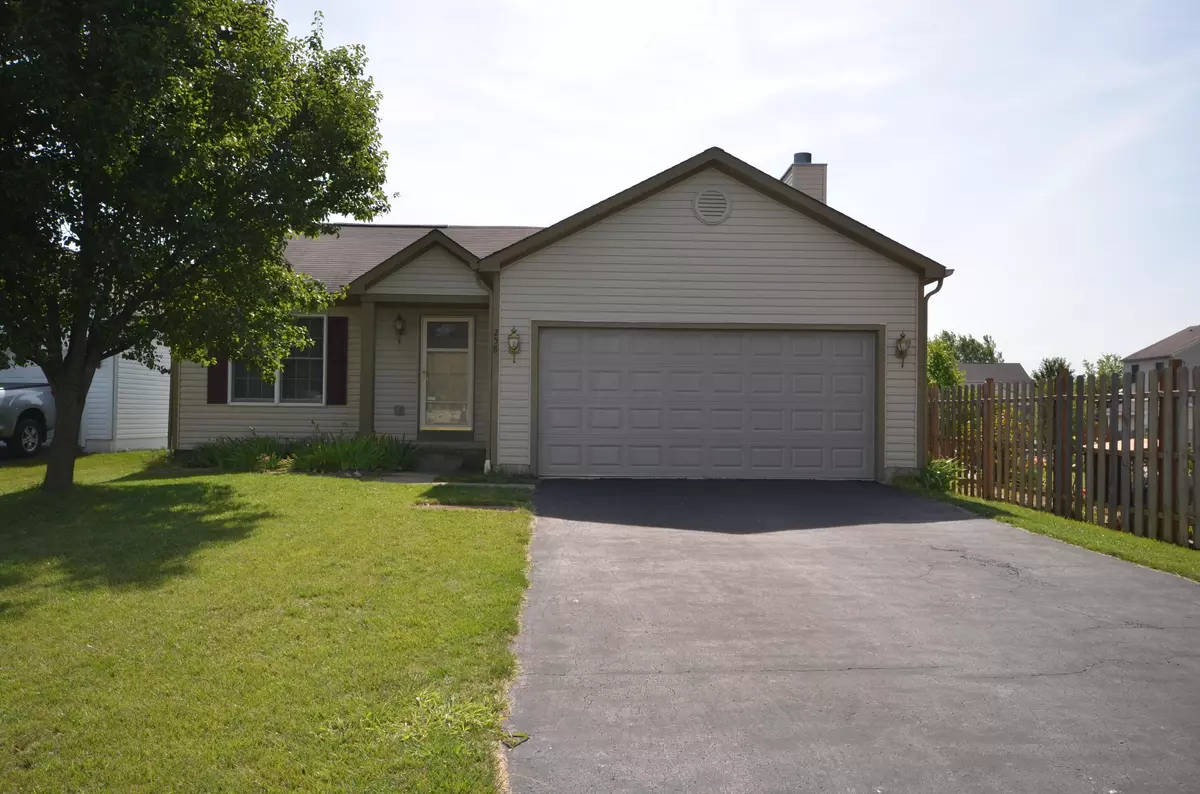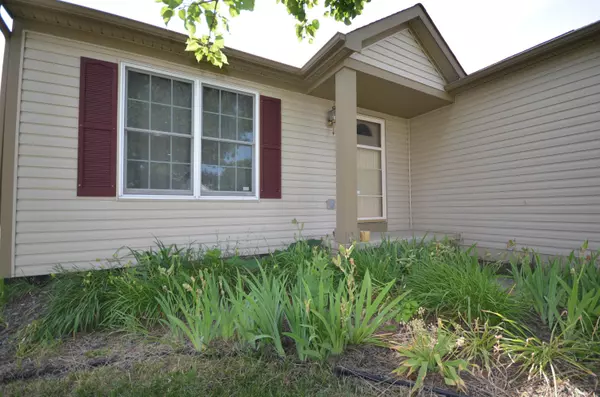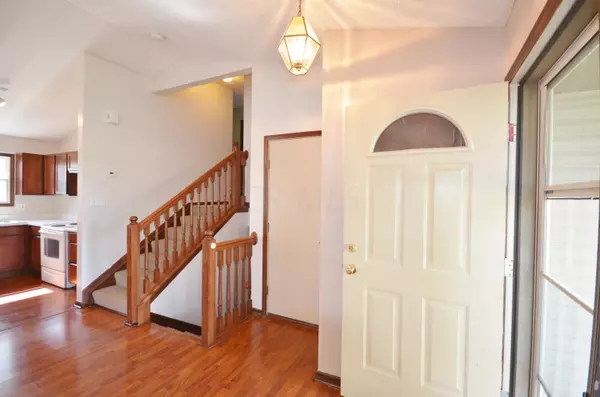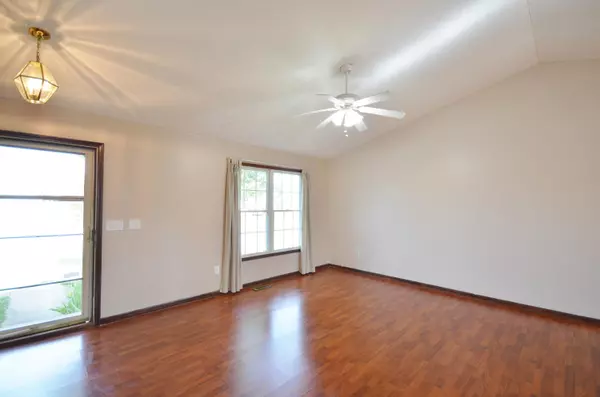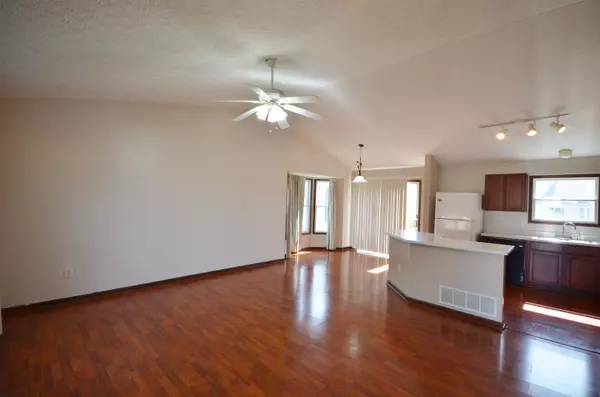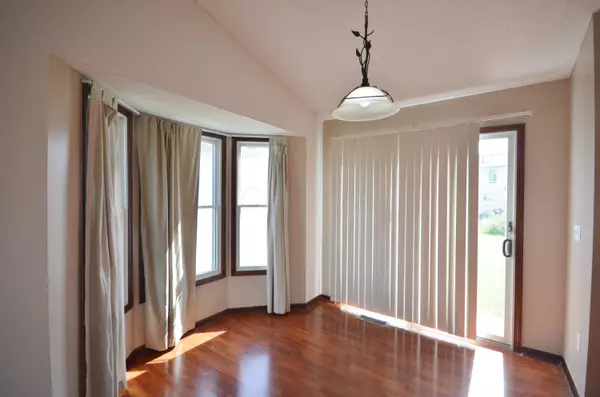$169,900
$169,900
For more information regarding the value of a property, please contact us for a free consultation.
4 Beds
2.5 Baths
1,592 SqFt
SOLD DATE : 08/25/2017
Key Details
Sold Price $169,900
Property Type Single Family Home
Sub Type Single Family Freestanding
Listing Status Sold
Purchase Type For Sale
Square Footage 1,592 sqft
Price per Sqft $106
Subdivision Galloway Ridge
MLS Listing ID 217023050
Sold Date 08/25/17
Style Split - 3 Level
Bedrooms 4
Full Baths 2
HOA Fees $6
HOA Y/N Yes
Originating Board Columbus and Central Ohio Regional MLS
Year Built 2002
Annual Tax Amount $2,913
Lot Size 7,405 Sqft
Lot Dimensions 0.17
Property Description
Galloway Split Level with big backyard! Wood-laminate flooring on first floor.Huge Great Room w/cathedral ceilings, open to Kitchen & Dining Area. Cherry cabinets, newer island w/Corian countertops/countertop seating. Bay window in Dining Area. Sliding Glass door to backyard & paver patio. Upstairs, you'll find the Owner's Suite w/vaulted ceilings, walk-in closet & full bath.2 additional bedrooms upstairs, plus a guest full bath. Lower Level features a HUGE family room w/gas fireplace, half bath & 4th bedroom w/egress window. Laundry Room/utility room with washer & dryer! Full Basement w/lots of storage! Extra-long driveway, too! Community Park is just down the street! Great location, easy access to I-70 or I-270! NEW Garbage Disposal 2016 and NEW Garage Door 2016 (New Opener 2013)
Location
State OH
County Franklin
Community Galloway Ridge
Area 0.17
Direction Galloway Ridge Drive to Left on Ridgeland Drive to Right on Weston Woods Drive to Right on Westbend to Right on Westbear Court
Rooms
Dining Room Yes
Interior
Interior Features Dishwasher, Electric Dryer Hookup, Electric Range, Gas Water Heater, Refrigerator, Security System
Heating Forced Air
Cooling Central
Fireplaces Type One, Gas Log
Equipment No
Fireplace Yes
Exterior
Exterior Feature Patio
Parking Features Attached Garage, Opener
Garage Spaces 2.0
Garage Description 2.0
Total Parking Spaces 2
Garage Yes
Building
Lot Description Cul-de-Sac
Architectural Style Split - 3 Level
Schools
High Schools South Western Csd 2511 Fra Co.
Others
Tax ID 570-255258
Read Less Info
Want to know what your home might be worth? Contact us for a FREE valuation!

Our team is ready to help you sell your home for the highest possible price ASAP

