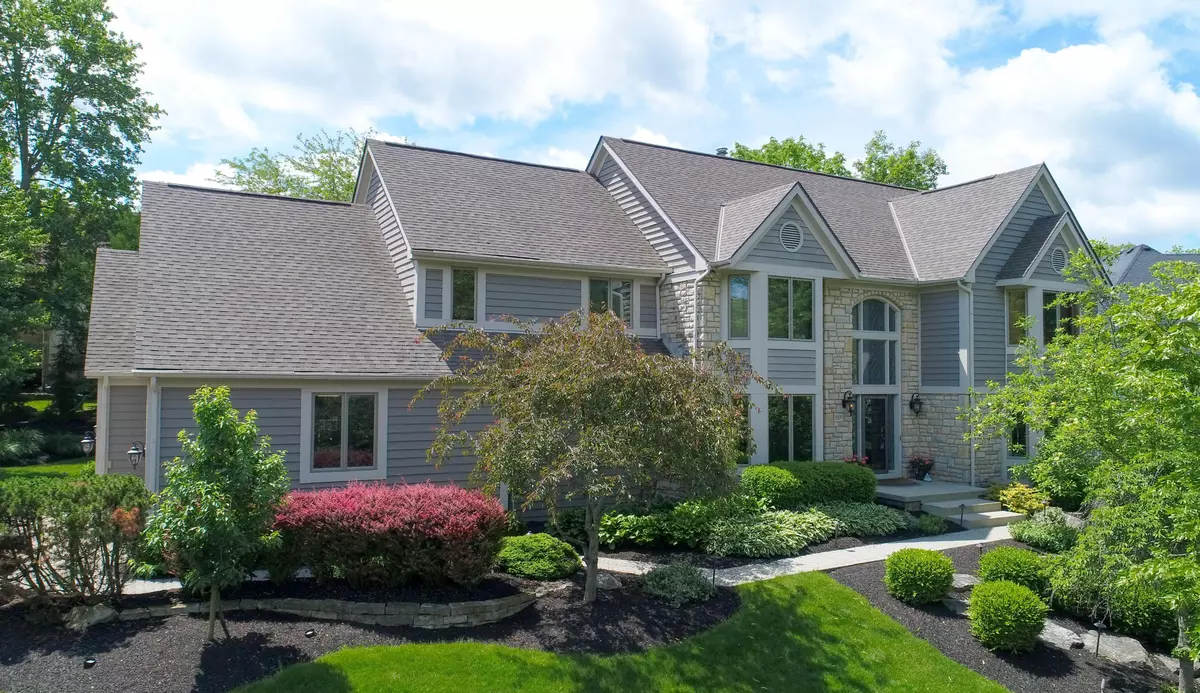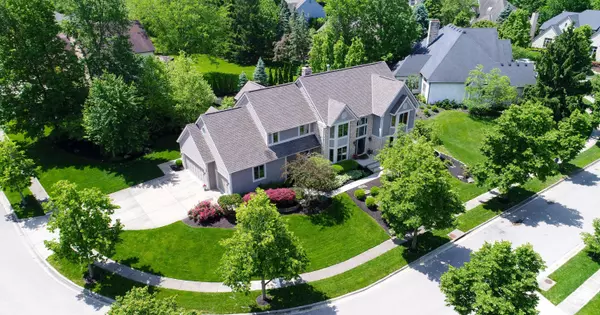$655,000
$669,000
2.1%For more information regarding the value of a property, please contact us for a free consultation.
4 Beds
5 Baths
4,059 SqFt
SOLD DATE : 08/17/2017
Key Details
Sold Price $655,000
Property Type Single Family Home
Sub Type Single Family Freestanding
Listing Status Sold
Purchase Type For Sale
Square Footage 4,059 sqft
Price per Sqft $161
Subdivision The Reserve
MLS Listing ID 216042767
Sold Date 08/17/17
Style 2 Story
Bedrooms 4
Full Baths 4
HOA Fees $33
HOA Y/N Yes
Originating Board Columbus and Central Ohio Regional MLS
Year Built 1988
Annual Tax Amount $14,068
Lot Size 0.420 Acres
Lot Dimensions 0.42
Property Description
..Stunning custom built home located on a quiet loop street in The Reserve. Dramatic two story entry with art glass transom windows, two story Great Room accented with wood ceiling, dentil molding, wood burning fireplace. Paneled Family Room and large first floor office. Spacious kitchen Breakfast area with SS appliances, granite counters, large island, tile backsplash, tile flooring. Sun Room with serving bar that opens to rear patio& Pool area. Upper level Owner's Suite with sitting room, spacious shower, jetted tub; his/her walk in closets. 3 additional bedrooms each with private entrance to a full bath. Finished LL with guest area, 4th full bath, impressive pub/bar, TV area & gaming area with egress windows. Separate work out room and plenty of storage.
Location
State OH
County Delaware
Community The Reserve
Area 0.42
Direction Dublin Rd. north of Memorial Drive to Reserve Dr. to Stonechat Loop
Rooms
Basement Egress Window(s), Full
Dining Room Yes
Interior
Interior Features Whirlpool/Tub, Central Vac, Dishwasher, Electric Dryer Hookup, Electric Range, Gas Water Heater, Microwave, Refrigerator
Heating Forced Air
Cooling Central
Fireplaces Type One, Log Woodburning
Equipment Yes
Fireplace Yes
Exterior
Exterior Feature Irrigation System, Patio
Parking Features Attached Garage, Opener, Side Load
Garage Spaces 3.0
Garage Description 3.0
Pool Inground Pool
Total Parking Spaces 3
Garage Yes
Building
Lot Description Cul-de-Sac
Architectural Style 2 Story
Schools
High Schools Dublin Csd 2513 Fra Co.
Others
Tax ID 600-433-05-001-000
Acceptable Financing Conventional
Listing Terms Conventional
Read Less Info
Want to know what your home might be worth? Contact us for a FREE valuation!

Our team is ready to help you sell your home for the highest possible price ASAP






