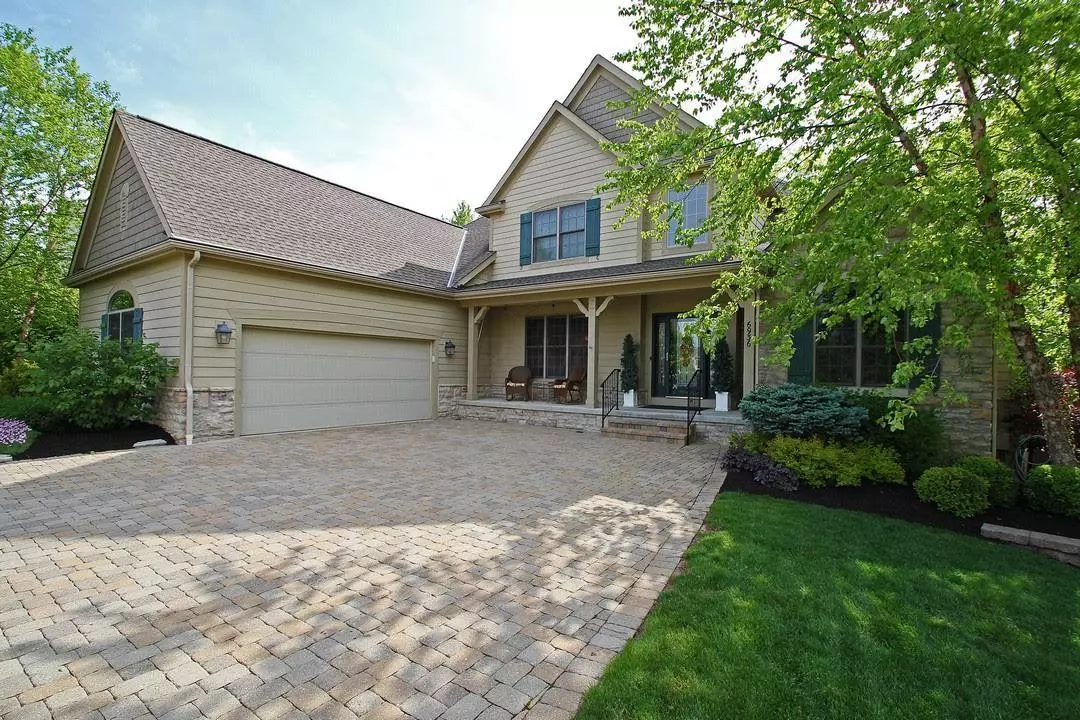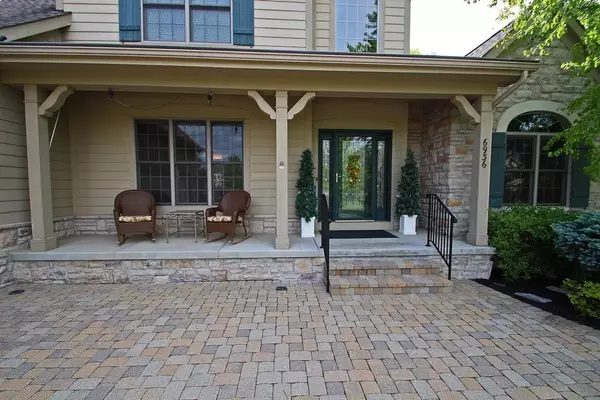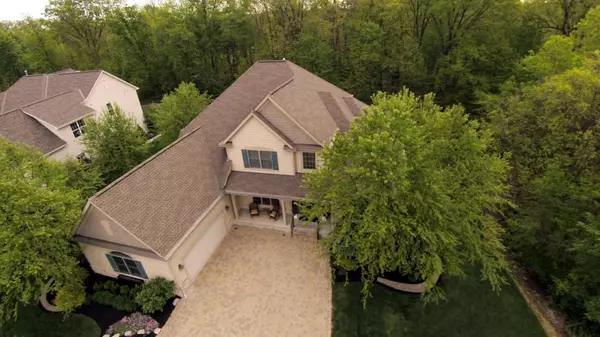$580,000
$594,999
2.5%For more information regarding the value of a property, please contact us for a free consultation.
6 Beds
5 Baths
4,143 SqFt
SOLD DATE : 07/28/2017
Key Details
Sold Price $580,000
Property Type Single Family Home
Sub Type Single Family Freestanding
Listing Status Sold
Purchase Type For Sale
Square Footage 4,143 sqft
Price per Sqft $139
Subdivision Mccammon Chase
MLS Listing ID 217022227
Sold Date 07/28/17
Style 2 Story
Bedrooms 6
Full Baths 4
HOA Y/N No
Originating Board Columbus and Central Ohio Regional MLS
Year Built 2006
Annual Tax Amount $13,675
Lot Size 0.420 Acres
Lot Dimensions 0.42
Property Description
More than spacious custom built home on large wooded professionally landscaped lot with many upgrades! Home offers 4 master suite bedrooms. Some of the upgrades include panel doors, hardwood floors, granite countertops, butler pantry, Amish made cabinets, Closets by Design, awnings on the deck and front porch, generator, tankless water tank, jacquzzi tub, humidifier, air filtering system, paver driveway, tons of storage irrigation system and more. This home has all you need and more. Large inviting kitchen is sure to be the social gathering place for any event while the outdoor deck and paver patio will be perfect for those summer BBQs! Relax in the MASSIVE finished basement after enjoying some time in the dry sauna. OPEN HOUSE THIS SUN 06/25/17
2-4. Stop in and see us!
Location
State OH
County Delaware
Community Mccammon Chase
Area 0.42
Direction 23N to Campus View exit and turn right. Turn right on Orange Rd. Turn left on S Old State. Turn right on Abbey Knoll Dr. Turn left on McCammon Chase Dr. Turn right on Jennifer Ann Dr. Will be on right hand side.
Rooms
Basement Partial, Walkout
Dining Room Yes
Interior
Interior Features Dishwasher, Garden/Soak Tub, Gas Range, Gas Water Heater, Microwave, Refrigerator, Security System
Cooling Central
Fireplaces Type One, Gas Log
Equipment Yes
Fireplace Yes
Exterior
Exterior Feature Deck, Irrigation System, Patio
Garage Spaces 2.0
Garage Description 2.0
Total Parking Spaces 2
Building
Lot Description Wooded
Architectural Style 2 Story
Schools
High Schools Olentangy Lsd 2104 Del Co.
Others
Tax ID 318-134-10-017-000
Acceptable Financing VA, FHA, Conventional
Listing Terms VA, FHA, Conventional
Read Less Info
Want to know what your home might be worth? Contact us for a FREE valuation!

Our team is ready to help you sell your home for the highest possible price ASAP






