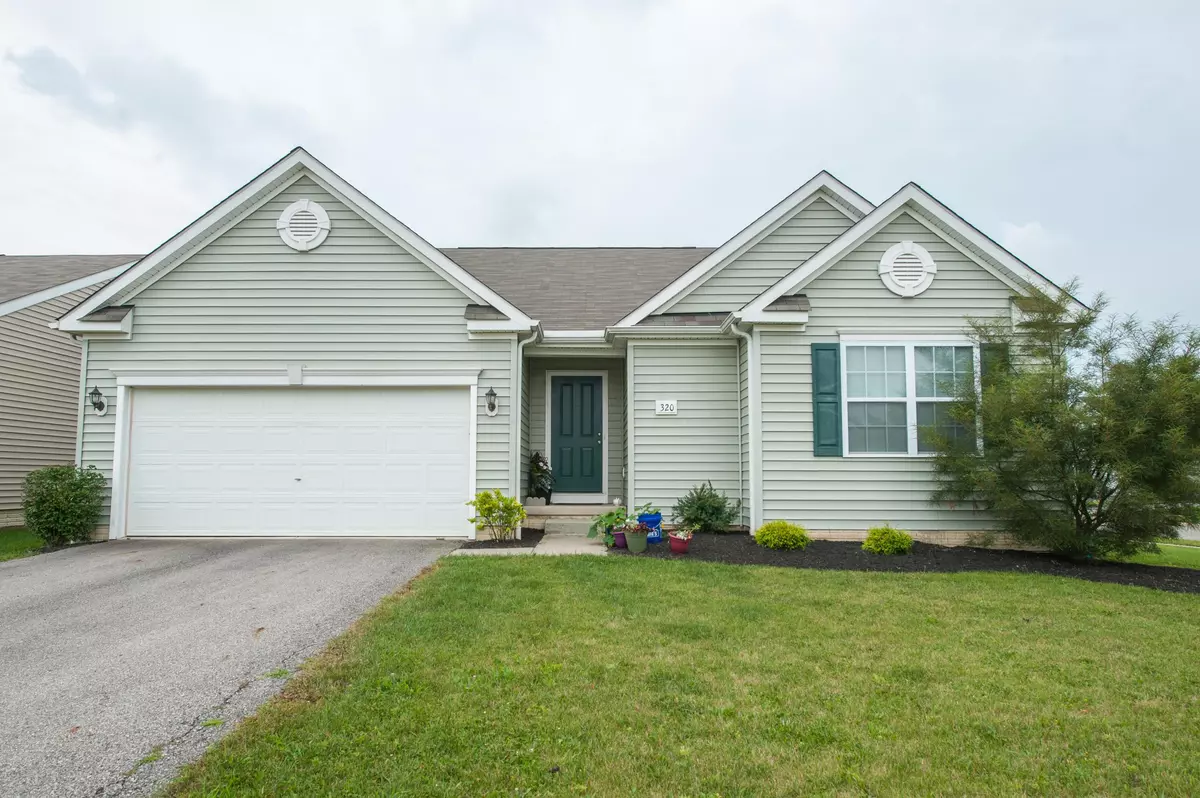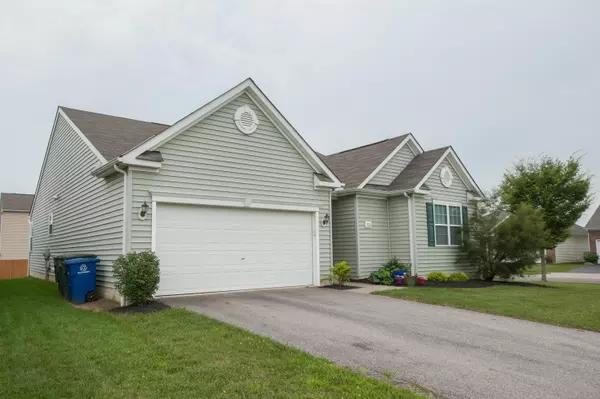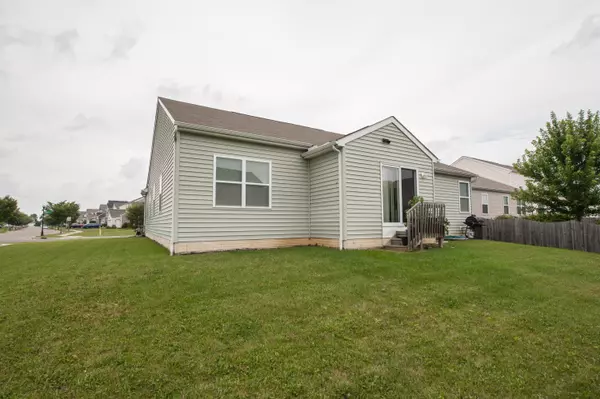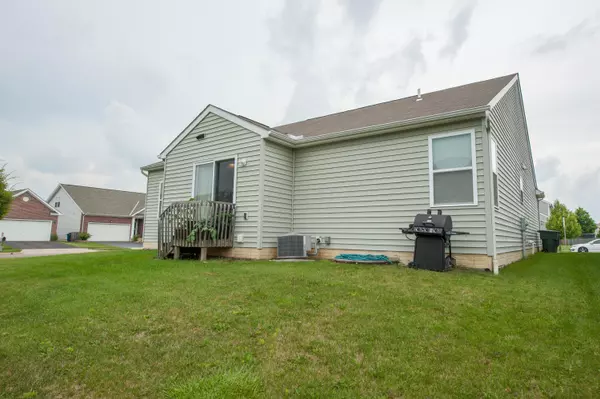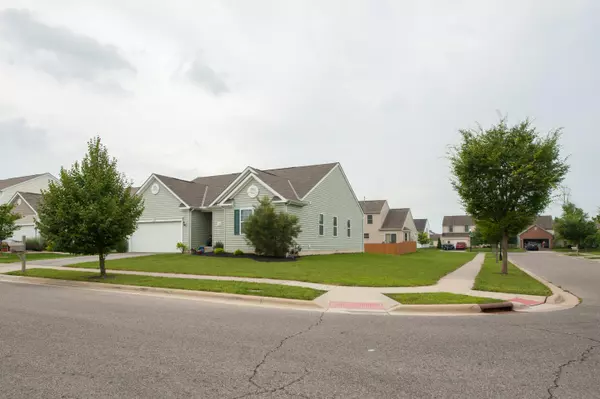$200,000
$205,000
2.4%For more information regarding the value of a property, please contact us for a free consultation.
3 Beds
3 Baths
1,899 SqFt
SOLD DATE : 09/08/2017
Key Details
Sold Price $200,000
Property Type Single Family Home
Sub Type Single Family Freestanding
Listing Status Sold
Purchase Type For Sale
Square Footage 1,899 sqft
Price per Sqft $105
Subdivision Galloway Ridge
MLS Listing ID 217028431
Sold Date 09/08/17
Style 1 Story
Bedrooms 3
Full Baths 3
HOA Y/N No
Originating Board Columbus and Central Ohio Regional MLS
Year Built 2008
Annual Tax Amount $3,494
Lot Size 8,276 Sqft
Lot Dimensions 0.19
Property Description
Now available! Open concept ranch with a 3rd full bathroom featuring vaulted ceilings, white 2 panel archtop doors, crisp white trim/molding, maple recessed panel cabinetry, beveled granitesque counters, tiled backsplash, stainless steel appliances, drop pendant lighting, nickel hardware, hardwood floors, and neutral plush carpeting. Spacious rooms with lots of natural light. The professionally finished lower level boasts of quality craftsmanship and seemingly creates a 3 floor split level mood as you descend into the split landing stairway. Room for a theater room, fitness area, or office. Recessed lighting brightens the lower level for continuity of open space. Basement has unfinished area for storage and a 3rd full bathroom. Neutrality presents a blank canvas for your own décor choices.
Location
State OH
County Franklin
Community Galloway Ridge
Area 0.19
Direction I-70 to Hilliard Rome Rd, Turn Right on Glenchester Dr to Galloway Ridge Dr to Mogul Dr.
Rooms
Basement Egress Window(s), Full
Dining Room Yes
Interior
Interior Features Dishwasher, Electric Dryer Hookup, Electric Range, Gas Water Heater, Microwave, Refrigerator
Heating Forced Air
Cooling Central
Equipment Yes
Exterior
Parking Features Attached Garage, Opener
Garage Spaces 2.0
Garage Description 2.0
Total Parking Spaces 2
Garage Yes
Building
Architectural Style 1 Story
Schools
High Schools South Western Csd 2511 Fra Co.
Others
Tax ID 570-263395
Acceptable Financing VA, FHA, Conventional
Listing Terms VA, FHA, Conventional
Read Less Info
Want to know what your home might be worth? Contact us for a FREE valuation!

Our team is ready to help you sell your home for the highest possible price ASAP

