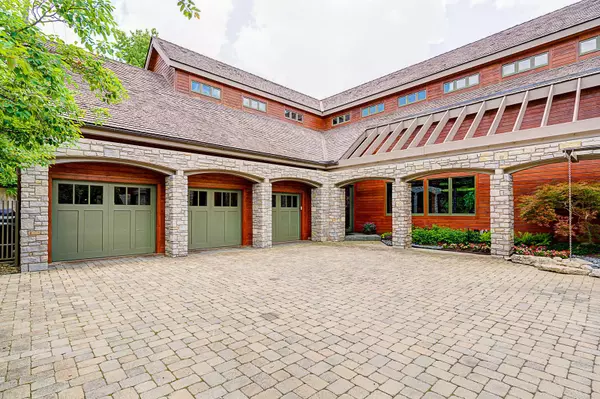$2,500,000
$2,549,000
1.9%For more information regarding the value of a property, please contact us for a free consultation.
4 Beds
5.5 Baths
8,797 SqFt
SOLD DATE : 04/28/2017
Key Details
Sold Price $2,500,000
Property Type Single Family Home
Sub Type Single Family Residence
Listing Status Sold
Purchase Type For Sale
Square Footage 8,797 sqft
Price per Sqft $284
Subdivision Scioto Pointe
MLS Listing ID 216026597
Sold Date 04/28/17
Bedrooms 4
Full Baths 4
HOA Fees $125/ann
HOA Y/N Yes
Year Built 1999
Annual Tax Amount $32,840
Lot Size 1.270 Acres
Lot Dimensions 1.27
Property Sub-Type Single Family Residence
Source Columbus and Central Ohio Regional MLS
Property Description
Amazing price drop and huge value!
Built in 2000, this post and beam private retreat seamlessly integrates into its private wooded setting along the Scioto River. Natural materials throughout including reclaimed 200+ year old beams from whiskey distillery in Canada, 2'' solid wood cherry doors, 5'' hickory floor planks and heated bluestone flooring. Floor to ceiling windows across the entire back and side of home bring out-doors in. Beautiful train trestle is viewed outside great room window. Form and function on full display in this magnificent one-of-a-kind home. Casual, comfortable, elegant, unique! Minutes to downtown, Short North, airport, freeways. UA Schools/Columbus taxes. 3 adjacent lots- making the property just under 3 acres- available for purchase
Location
State OH
County Franklin
Community Scioto Pointe
Area 1.27
Direction Enter through gates off Riverside Drive at Waltham.
Rooms
Other Rooms 1st Floor Primary Suite, Bonus Room, Den/Home Office - Non Bsmt, Dining Room, Eat Space/Kit, 4-season Room - Heated, Great Room, Living Room, Mother-In-Law Suite
Dining Room Yes
Interior
Interior Features Central Vacuum, Whirlpool/Tub, Dishwasher, Gas Range, Humidifier, Microwave, Refrigerator, Security System
Heating Forced Air
Cooling Central Air
Fireplaces Type Wood Burning, Gas Log
Equipment No
Fireplace Yes
Laundry 1st Floor Laundry
Exterior
Exterior Feature Balcony, Irrigation System
Parking Features Garage Door Opener, Heated Garage, Attached Garage
Garage Spaces 3.0
Garage Description 3.0
Pool Inground Pool
Total Parking Spaces 3
Garage Yes
Building
Lot Description Ravine Lot, Riverfront, Water View, Wooded
Schools
High Schools Upper Arlington Csd 2512 Fra Co.
School District Upper Arlington Csd 2512 Fra Co.
Others
Tax ID 580-234240
Acceptable Financing Sloped
Listing Terms Sloped
Read Less Info
Want to know what your home might be worth? Contact us for a FREE valuation!

Our team is ready to help you sell your home for the highest possible price ASAP






