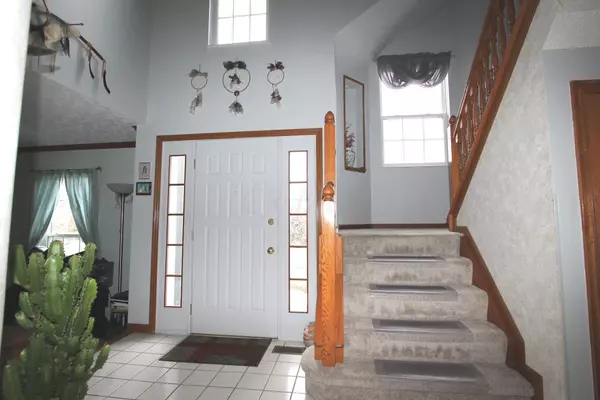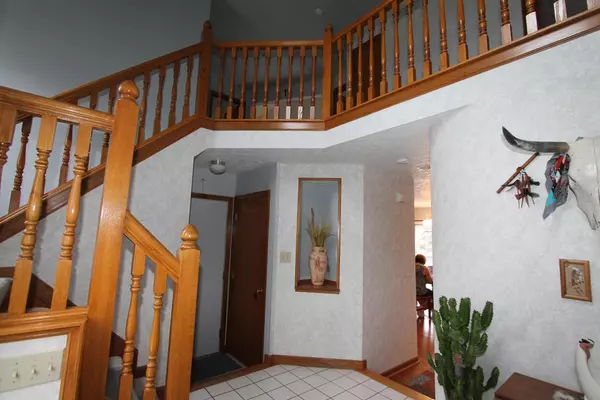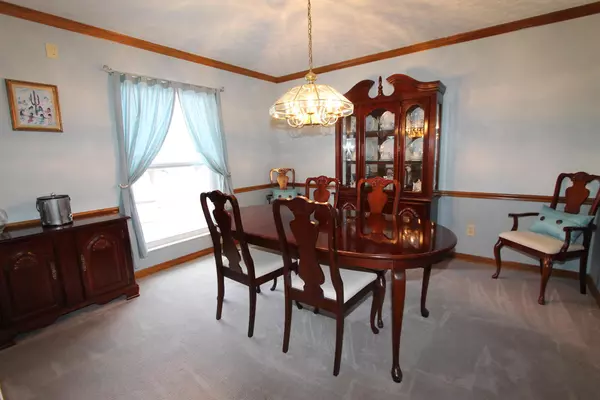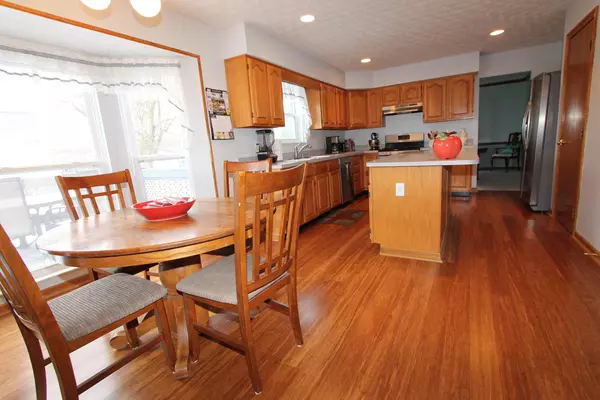$213,500
$213,500
For more information regarding the value of a property, please contact us for a free consultation.
4 Beds
2.5 Baths
2,706 SqFt
SOLD DATE : 04/28/2017
Key Details
Sold Price $213,500
Property Type Single Family Home
Sub Type Single Family Freestanding
Listing Status Sold
Purchase Type For Sale
Square Footage 2,706 sqft
Price per Sqft $78
Subdivision Stony Ridge
MLS Listing ID 217007926
Sold Date 04/28/17
Style 2 Story
Bedrooms 4
Full Baths 2
HOA Y/N No
Originating Board Columbus and Central Ohio Regional MLS
Year Built 1994
Annual Tax Amount $4,033
Lot Size 9,147 Sqft
Lot Dimensions 0.21
Property Description
WOW! This home has over 2700 square feet of living space! There's open spindle stair railings, Living & Dining Rooms with crown & chair rail molding! Kitchen has huge eating bar island, pantry, bamboo flooring, stainless appliances, bay window eating space and raised panel arched cabinets! Family room has vaulted ceiling w/ open spindle loft overlook from above and gas log fireplace with wood mantle! There are art niches, loft area and 4 good sized bedrooms! Owner's suite is luxurious with double sinks, separate shower and garden tub plus a toilet closet! There is ceramic tile flooring in both the upstairs baths too! Convenient 1/2 bath and laundry are on the first floor! Basement is large enough to finished. All natural exterior is brick & stucco, concrete drive and deck too! Stunning!
Location
State OH
County Licking
Community Stony Ridge
Area 0.21
Direction Taylor Rd to west on Kingsley to left on Bedlington to left on Sealyham.
Rooms
Basement Partial
Dining Room Yes
Interior
Interior Features Dishwasher, Garden/Soak Tub, Gas Range, Humidifier, Refrigerator, Security System
Heating Forced Air
Cooling Central
Fireplaces Type One, Gas Log
Equipment Yes
Fireplace Yes
Exterior
Exterior Feature Deck
Parking Features Attached Garage, Opener
Garage Spaces 2.0
Garage Description 2.0
Total Parking Spaces 2
Garage Yes
Building
Architectural Style 2 Story
Schools
High Schools Reynoldsburg Csd 2509 Fra Co.
Others
Tax ID 013-030186-00.378
Acceptable Financing VA, FHA, Conventional
Listing Terms VA, FHA, Conventional
Read Less Info
Want to know what your home might be worth? Contact us for a FREE valuation!

Our team is ready to help you sell your home for the highest possible price ASAP






