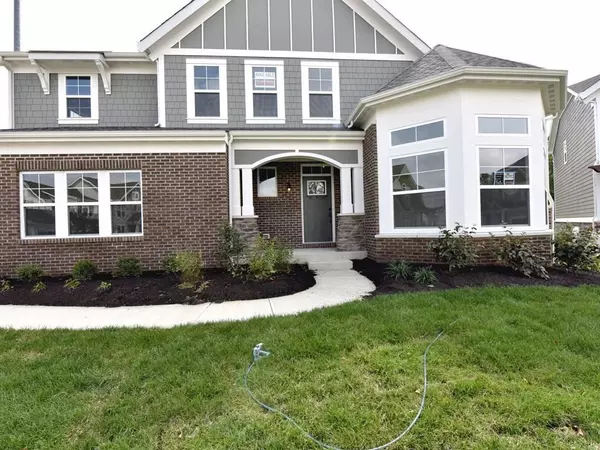$425,000
$479,990
11.5%For more information regarding the value of a property, please contact us for a free consultation.
5 Beds
3.5 Baths
3,133 SqFt
SOLD DATE : 04/19/2017
Key Details
Sold Price $425,000
Property Type Single Family Home
Sub Type Single Family Freestanding
Listing Status Sold
Purchase Type For Sale
Square Footage 3,133 sqft
Price per Sqft $135
Subdivision Jerome Village
MLS Listing ID 216009891
Sold Date 04/19/17
Style 2 Story
Bedrooms 5
Full Baths 3
HOA Y/N Yes
Originating Board Columbus and Central Ohio Regional MLS
Year Built 2016
Annual Tax Amount $1,564
Lot Size 10,890 Sqft
Lot Dimensions 0.25
Property Description
Welcome to the Bradford Nantucket Retreat in the gorgeous community of Jerome Village. Impeccable craftsmanship is displayed throughout this home. Open foyer, 1st floor guest suite offers sitting room & bathroom with shower and walk-in closet. Immense kitchen displays built-in stainless steel appliances, upgraded tile backsplash, large center island, upgraded multi-height maple cabinetry open to the large family room and adjoining hearth room with floor to ceiling stone surround gas fireplace. 1st floor private study with French doors. Owners retreat with tray ceiling, double bowl vanity, garden tub, separate shower and massive walk-in closet. 3 additional bedrooms each with a walk-in closet. Large 2nd floor laundry. Large 3 car garage, 2 side entry and 1 front entry. Welcome Home!
Location
State OH
County Union
Community Jerome Village
Area 0.25
Direction I-270 to OH-161 W/US-33 W towards Marysville. Take OH-161/Post Rd exit towards Plain City. Turn right onto Post Rd. Take the 1st left onto Hyland Croy Rd/Liggett Rd. Continue to follow Hyland Croy Rd. At the traffic circle, continue straight to stay on Hyland-Croy Rd. Turn right onto Brock Rd. Take the 1st left onto Persimmon Place
Rooms
Basement Full
Dining Room No
Interior
Interior Features Dishwasher, Garden/Soak Tub, Gas Range, Microwave
Heating Forced Air
Cooling Central
Fireplaces Type One, Gas Log
Equipment Yes
Fireplace Yes
Exterior
Exterior Feature Patio
Parking Features Attached Garage, Opener, Side Load
Garage Spaces 3.0
Garage Description 3.0
Total Parking Spaces 3
Garage Yes
Building
Architectural Style 2 Story
Schools
High Schools Dublin Csd 2513 Fra Co.
Others
Tax ID 17-0012033-1050
Acceptable Financing VA, FHA, Conventional
Listing Terms VA, FHA, Conventional
Read Less Info
Want to know what your home might be worth? Contact us for a FREE valuation!

Our team is ready to help you sell your home for the highest possible price ASAP






