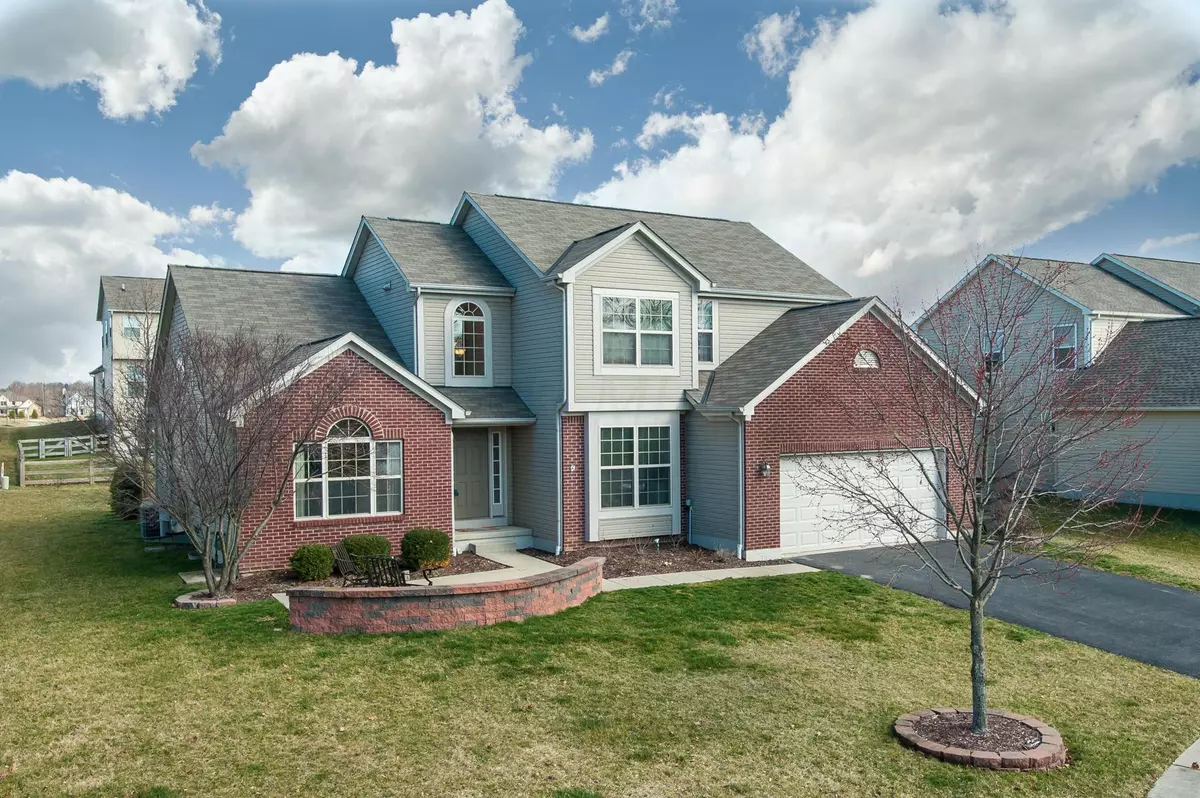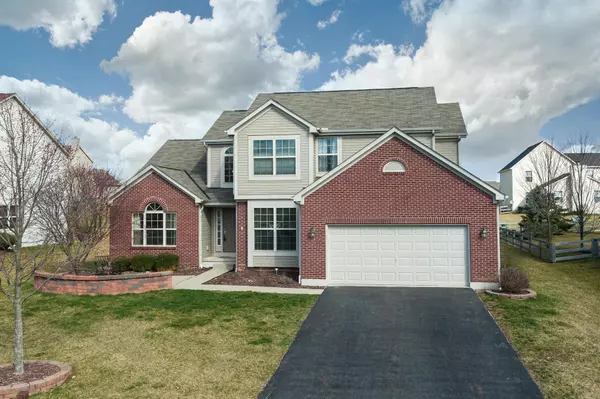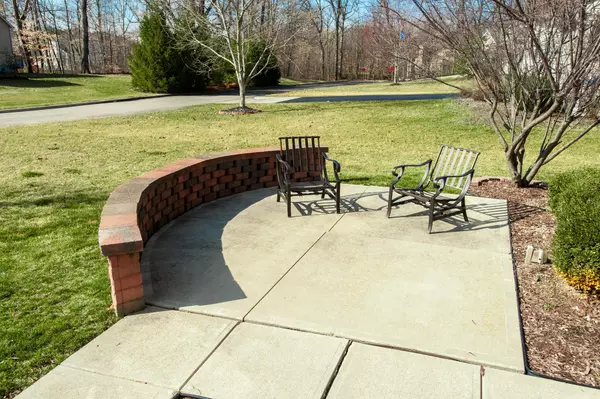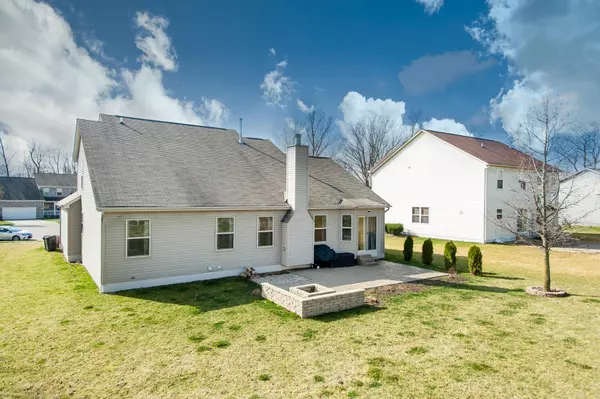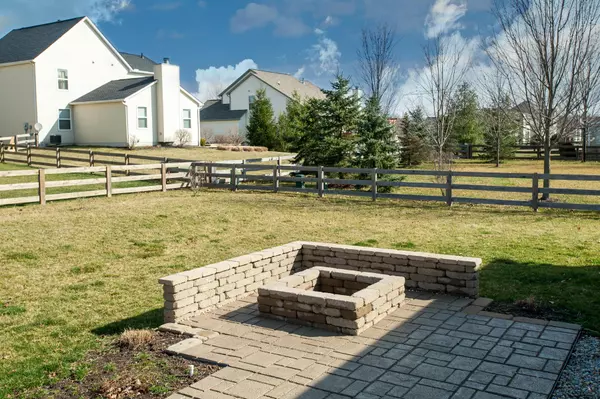$320,000
$324,900
1.5%For more information regarding the value of a property, please contact us for a free consultation.
4 Beds
4.5 Baths
2,612 SqFt
SOLD DATE : 04/14/2017
Key Details
Sold Price $320,000
Property Type Single Family Home
Sub Type Single Family Freestanding
Listing Status Sold
Purchase Type For Sale
Square Footage 2,612 sqft
Price per Sqft $122
Subdivision Abbey Knoll
MLS Listing ID 217005342
Sold Date 04/14/17
Style 2 Story
Bedrooms 4
Full Baths 4
HOA Y/N Yes
Originating Board Columbus and Central Ohio Regional MLS
Year Built 2005
Annual Tax Amount $6,800
Lot Size 0.260 Acres
Lot Dimensions 0.26
Property Description
This dramatic and open floor plan features vaulted ceilings, open stair railing, a two-story foyer, a great room with fireplace open to the fully equipped kitchen with dinette area, formal dining room, 1st floor den/laundry, and a vaulted 1st floor owners suite complete with double vanity, walk-in closet and soaking tub! The upstairs features three generously sized bedrooms and a full bath! The lower level is finished with a recreational and media room as well as and 3rd full bath and abundant storage area! Gorgeous hardwood floors, stainless steel kitchen appliances, natural lighting throughout with beautiful transom window accents, neutral décor, rear paver patio with firepit as well as a front patio and ideal cul-de-sac lot! HomeGard Home Warranty in Place!
Location
State OH
County Delaware
Community Abbey Knoll
Area 0.26
Direction S.Old State Rd. to Abbey Knoll Dr. to Castlebury Mills Ct. to Tweed Ct.
Rooms
Basement Crawl, Partial
Dining Room Yes
Interior
Interior Features Dishwasher, Electric Range, Microwave, Refrigerator
Heating Forced Air
Cooling Central
Fireplaces Type One, Gas Log
Equipment Yes
Fireplace Yes
Exterior
Exterior Feature Patio
Parking Features Attached Garage, Opener
Garage Spaces 2.0
Garage Description 2.0
Total Parking Spaces 2
Garage Yes
Building
Lot Description Cul-de-Sac
Architectural Style 2 Story
Schools
High Schools Olentangy Lsd 2104 Del Co.
Others
Tax ID 318-133-09-034-000
Acceptable Financing VA, FHA, Conventional
Listing Terms VA, FHA, Conventional
Read Less Info
Want to know what your home might be worth? Contact us for a FREE valuation!

Our team is ready to help you sell your home for the highest possible price ASAP

