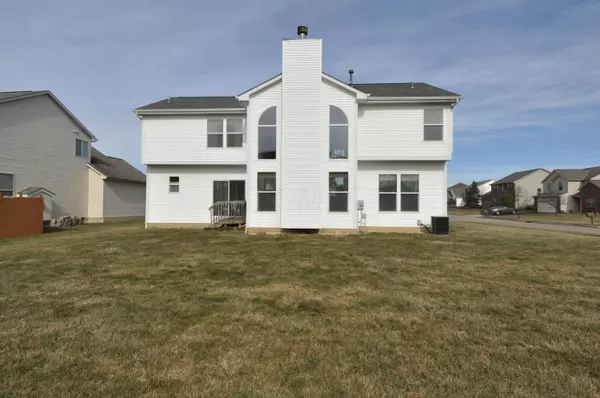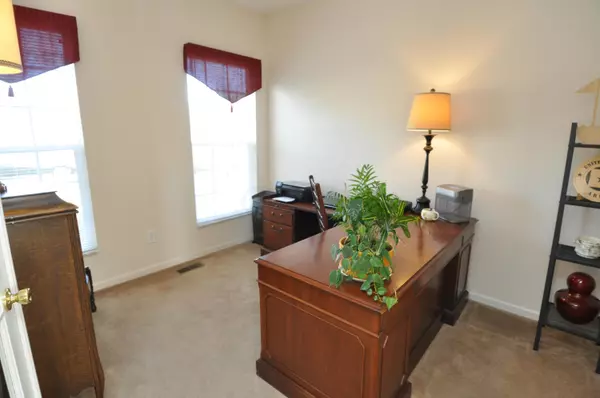$231,900
$229,900
0.9%For more information regarding the value of a property, please contact us for a free consultation.
4 Beds
2.5 Baths
2,960 SqFt
SOLD DATE : 03/27/2017
Key Details
Sold Price $231,900
Property Type Single Family Home
Sub Type Single Family Freestanding
Listing Status Sold
Purchase Type For Sale
Square Footage 2,960 sqft
Price per Sqft $78
Subdivision Taylor Woods
MLS Listing ID 217003216
Sold Date 03/27/17
Style 2 Story
Bedrooms 4
Full Baths 2
HOA Y/N No
Originating Board Columbus and Central Ohio Regional MLS
Year Built 1999
Annual Tax Amount $3,776
Lot Size 10,890 Sqft
Lot Dimensions 0.25
Property Description
Very clean and well maintained large home on a cul-de-sac in Reynoldsburg schools! You will enjoy the light and bright interior and many large windows. The kitchen has 42'' cabinets with pull out shelves, an island with seating and a breakfast nook and desk. Upstairs, the master bedroom has two walk in closets, a soaking tub and double sinks. The upstairs open hall overlooks the 2 story great room. For safety and security, the house has an owned security system and new smoke/Co2 detectors were installed in 2016. Other notable items include new roof in 2008, new hot water heater in 2013, exterior trim paint in 2013, interior painting in 2014, and insulated garage doors in 2009.
Location
State OH
County Licking
Community Taylor Woods
Area 0.25
Direction Taylor road, south of Broad, east on Firstgate, right on Mueller, right on Mastell, house is on the corner of Mastell and Maren Court.
Rooms
Basement Partial
Dining Room Yes
Interior
Interior Features Dishwasher, Electric Range, Garden/Soak Tub, Gas Water Heater, Humidifier, Microwave, Refrigerator, Security System
Heating Forced Air
Cooling Central
Fireplaces Type One, Gas Log
Equipment Yes
Fireplace Yes
Exterior
Parking Features Attached Garage
Garage Spaces 2.0
Garage Description 2.0
Total Parking Spaces 2
Garage Yes
Building
Lot Description Cul-de-Sac
Architectural Style 2 Story
Schools
High Schools Reynoldsburg Csd 2509 Fra Co.
Others
Tax ID 013-026628-00.177
Acceptable Financing VA, FHA, Conventional
Listing Terms VA, FHA, Conventional
Read Less Info
Want to know what your home might be worth? Contact us for a FREE valuation!

Our team is ready to help you sell your home for the highest possible price ASAP






