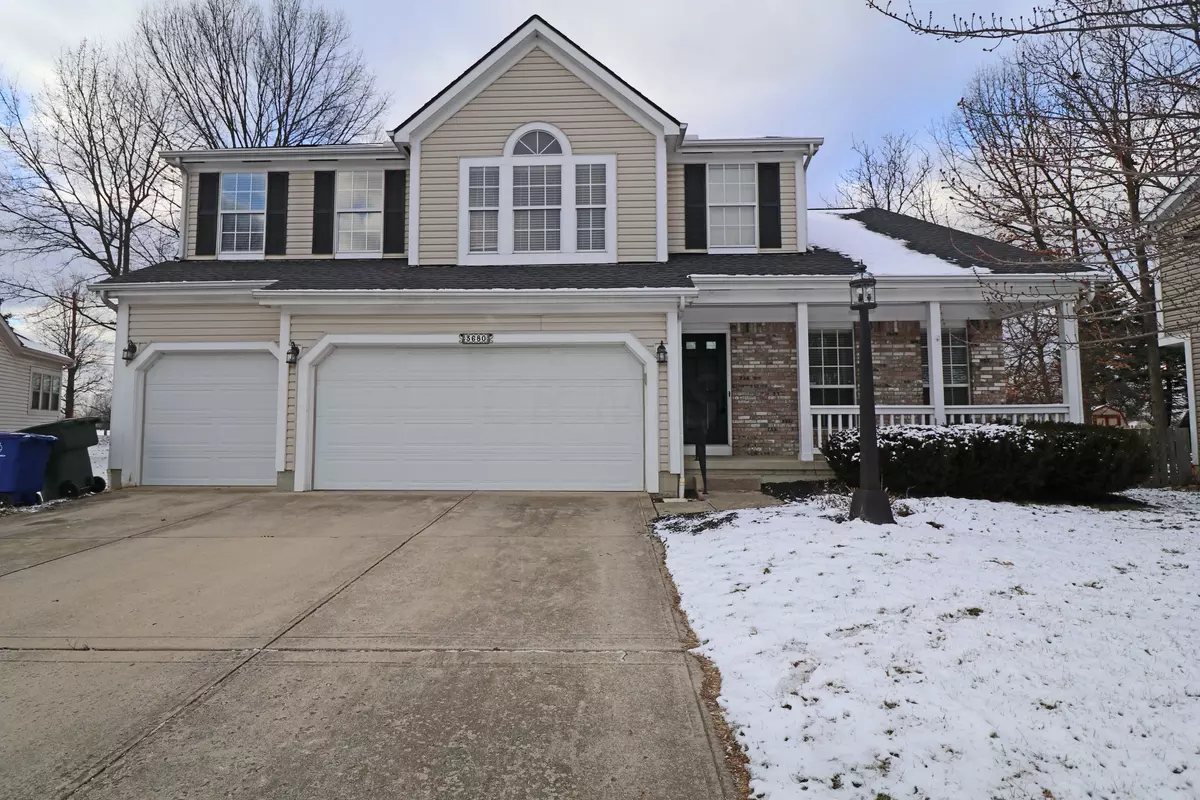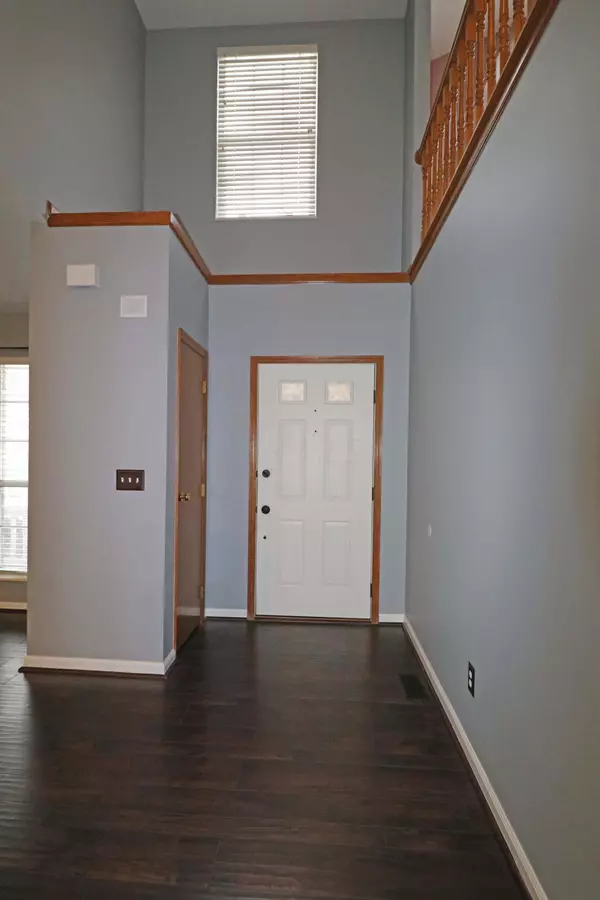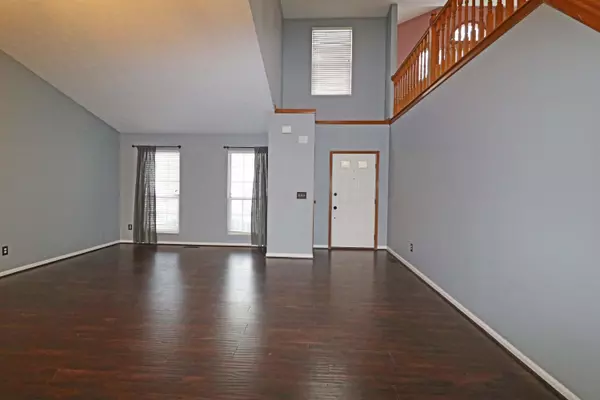$244,512
$244,777
0.1%For more information regarding the value of a property, please contact us for a free consultation.
3 Beds
2.5 Baths
2,339 SqFt
SOLD DATE : 03/07/2017
Key Details
Sold Price $244,512
Property Type Single Family Home
Sub Type Single Family Freestanding
Listing Status Sold
Purchase Type For Sale
Square Footage 2,339 sqft
Price per Sqft $104
Subdivision Scioto Woods
MLS Listing ID 217003549
Sold Date 03/07/17
Style 2 Story
Bedrooms 3
Full Baths 2
HOA Y/N No
Originating Board Columbus and Central Ohio Regional MLS
Year Built 1990
Annual Tax Amount $4,198
Lot Size 0.270 Acres
Lot Dimensions 0.27
Property Description
Fabulous open floor plan! Expansive home with vaulted ceilings throughout the main level, handscraped look wood laminate flooring, 2-story Foyer, flexible LR/DR space, well designed Kitchen with new flooring, stainless steel appliances, bay window Dinette, 1st flr Laundry & Great Room with skylights, ceiling fan & gas log fireplace. 1st flr Owner's Ste has vaulted ceiling, deluxe Bath with new flooring & shower, whirlpool tub, huge walk-in closet. 2 upper level BRs, Full Bath & large, multi-purpose Loft with palladian window. Basement with 2 water heaters & crawl spaces for extra storage. Oversize 3 car Garage. Fenced back yard with concrete Patio, detached Deck, new storage shed & mature, shady trees. Great location, just minutes to I-70 & 270, shopping & more. Just move in & enjoy!
Location
State OH
County Franklin
Community Scioto Woods
Area 0.27
Direction Trabue to Bendelow to Whitworth Way
Rooms
Basement Crawl, Partial
Dining Room Yes
Interior
Interior Features Whirlpool/Tub, Central Vac, Dishwasher, Electric Range, Microwave, Refrigerator, Security System
Heating Forced Air
Cooling Central
Fireplaces Type One, Gas Log
Equipment Yes
Fireplace Yes
Exterior
Exterior Feature Deck, Fenced Yard, Patio, Storage Shed
Parking Features Attached Garage, Opener
Garage Spaces 3.0
Garage Description 3.0
Total Parking Spaces 3
Garage Yes
Building
Lot Description Cul-de-Sac
Architectural Style 2 Story
Schools
High Schools South Western Csd 2511 Fra Co.
Others
Tax ID 570-215996
Acceptable Financing FHA, Conventional
Listing Terms FHA, Conventional
Read Less Info
Want to know what your home might be worth? Contact us for a FREE valuation!

Our team is ready to help you sell your home for the highest possible price ASAP






