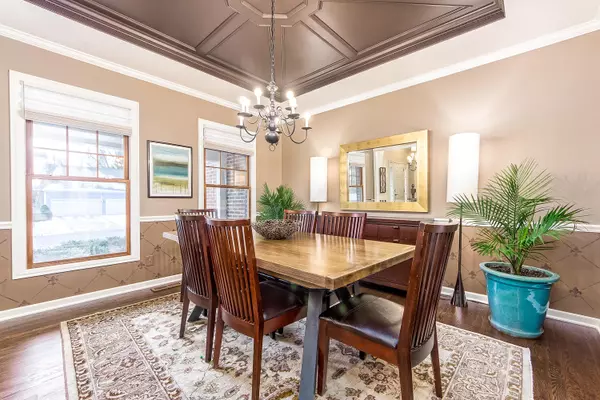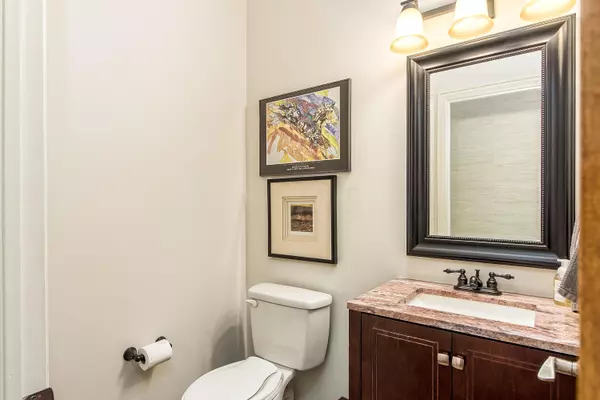$429,000
$439,900
2.5%For more information regarding the value of a property, please contact us for a free consultation.
4 Beds
2.5 Baths
3,031 SqFt
SOLD DATE : 03/07/2017
Key Details
Sold Price $429,000
Property Type Single Family Home
Sub Type Single Family Freestanding
Listing Status Sold
Purchase Type For Sale
Square Footage 3,031 sqft
Price per Sqft $141
Subdivision The Shores
MLS Listing ID 217000987
Sold Date 03/07/17
Style 2 Story
Bedrooms 4
Full Baths 2
HOA Fees $11
HOA Y/N Yes
Originating Board Columbus and Central Ohio Regional MLS
Year Built 1998
Annual Tax Amount $9,275
Lot Size 0.390 Acres
Lot Dimensions 0.39
Property Description
Beautiful Musgrave built home on cul de sac. Stylish and ''now'' decorator touches throughout with large profile painted woodwork/crown molding, wainscoting, tray ceilings, hardwood flooring, and solid six panel doors. Updated kitchen offers granite, glass tile backsplash, tons of storage and opens to large family room w/fireplace and built-ins. All bedrooms are generous in size and closet space, owner's suite offers two walk-in closets and sitting area. Basement offers finished rec room, large storage area and workshop w/walk-up access to over sized side load garage. Unbeatable home for entertaining family and friends w/large screened porch, in-ground swimming pool w/slide, deck. New multi-step furnace and A/C in 2016. Move in now so you can enjoy Summer in this exceptional home.
Location
State OH
County Delaware
Community The Shores
Area 0.39
Direction Lewis Center Road to Harbor Dr. Left onto Ketch St. Right on Nantucket to Windward.
Rooms
Basement Partial
Dining Room Yes
Interior
Interior Features Dishwasher, Garden/Soak Tub, Gas Range, Humidifier, Microwave, Refrigerator
Heating Forced Air
Cooling Central
Fireplaces Type One, Log Woodburning
Equipment Yes
Fireplace Yes
Exterior
Exterior Feature Deck, Irrigation System, Patio, Screen Porch
Parking Features Attached Garage, Opener
Garage Spaces 2.0
Garage Description 2.0
Pool Inground Pool
Total Parking Spaces 2
Garage Yes
Building
Lot Description Cul-de-Sac
Architectural Style 2 Story
Schools
High Schools Olentangy Lsd 2104 Del Co.
Others
Tax ID 318-120-07-031-000
Acceptable Financing Conventional
Listing Terms Conventional
Read Less Info
Want to know what your home might be worth? Contact us for a FREE valuation!

Our team is ready to help you sell your home for the highest possible price ASAP






