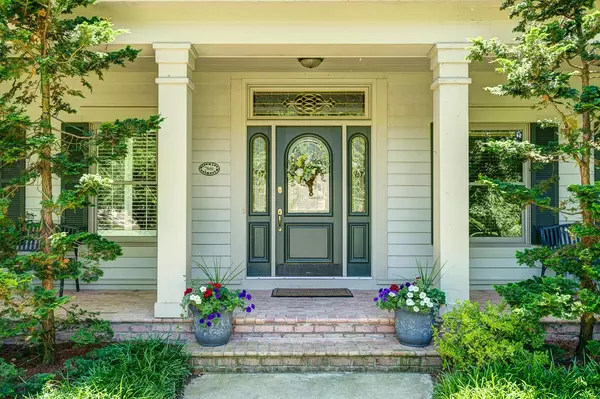$650,000
$699,000
7.0%For more information regarding the value of a property, please contact us for a free consultation.
4 Beds
4.5 Baths
3,934 SqFt
SOLD DATE : 02/08/2017
Key Details
Sold Price $650,000
Property Type Single Family Home
Sub Type Single Family Freestanding
Listing Status Sold
Purchase Type For Sale
Square Footage 3,934 sqft
Price per Sqft $165
Subdivision Woods Of Glen Erin
MLS Listing ID 216035613
Sold Date 02/08/17
Style 2 Story
Bedrooms 4
Full Baths 4
HOA Y/N No
Originating Board Columbus and Central Ohio Regional MLS
Year Built 1996
Annual Tax Amount $15,590
Lot Size 1.600 Acres
Lot Dimensions 1.6
Property Description
This elegant custom built home is surrounded by beautiful landscaping that provides privacy on a 1.6-acre lot in The Woods of Glen Erin. Walk along the winding gravel path through mature trees to the firepit area. Enjoy the covered front porch or entertain guests on the screened-in porch that overlooks the back yard, with plenty of room for outdoor dining & relaxing on the flagstone patio. Large windows allow you to enjoy this incredible outdoor space from indoors, where you'll find gleaming hardwood floors, updated kitchen & baths, freshly painted walls & 4 bedrooms. Bedrooms include a master suite & mother-in-law suite and 2 more immense bedrooms each with private baths. Enjoy Surround Sound in family room. Partially finished basement with ample storage.
Location
State OH
County Delaware
Community Woods Of Glen Erin
Area 1.6
Direction Muirfield Road pass Glick Road and continue on Concord Road north to Harriott. Left on Harriott to Erin Woods Drive. Left on Erin Woods Drive to Sylvian and then left on Serenity Drive. Pass first house and turn right for private drive.
Rooms
Basement Egress Window(s), Full
Dining Room Yes
Interior
Interior Features Central Vac, Electric Dryer Hookup, Electric Range, Gas Water Heater, Humidifier, Microwave, Refrigerator, Security System
Heating Forced Air, Heat Pump
Cooling Central
Fireplaces Type Two, Gas Log
Equipment Yes
Fireplace Yes
Exterior
Exterior Feature Invisible Fence, Irrigation System, Patio, Screen Porch
Parking Features Opener, Side Load
Garage Spaces 3.0
Garage Description 3.0
Total Parking Spaces 3
Building
Lot Description Cul-de-Sac, Stream On Lot, Wooded
Architectural Style 2 Story
Schools
High Schools Dublin Csd 2513 Fra Co.
Others
Tax ID 600-320-05-004-000
Acceptable Financing Conventional
Listing Terms Conventional
Read Less Info
Want to know what your home might be worth? Contact us for a FREE valuation!

Our team is ready to help you sell your home for the highest possible price ASAP






