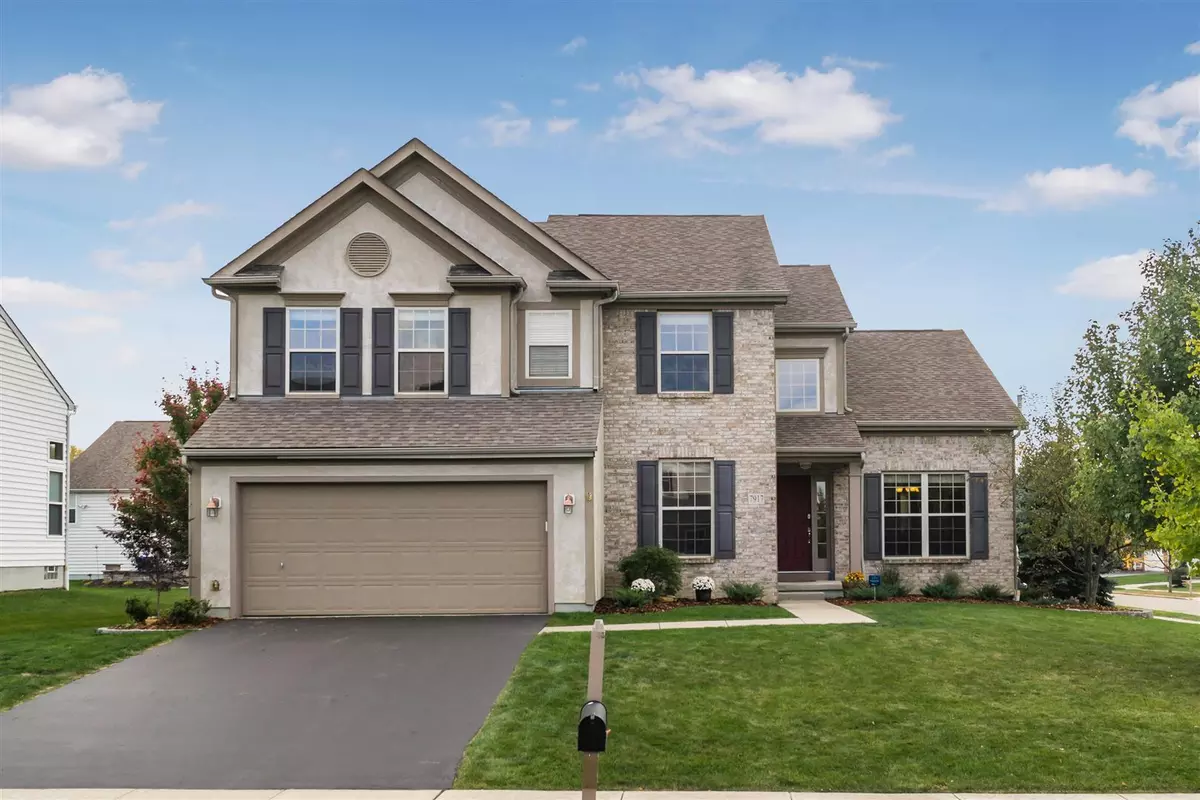$243,200
$239,900
1.4%For more information regarding the value of a property, please contact us for a free consultation.
3 Beds
2.5 Baths
2,695 SqFt
SOLD DATE : 12/15/2016
Key Details
Sold Price $243,200
Property Type Single Family Home
Sub Type Single Family Freestanding
Listing Status Sold
Purchase Type For Sale
Square Footage 2,695 sqft
Price per Sqft $90
Subdivision Quarry Park
MLS Listing ID 216038094
Sold Date 12/15/16
Style Split - 5 Level\+
Bedrooms 3
Full Baths 2
HOA Fees $15
HOA Y/N Yes
Originating Board Columbus and Central Ohio Regional MLS
Year Built 2005
Annual Tax Amount $5,777
Lot Size 0.280 Acres
Lot Dimensions 0.28
Property Description
You will love this wonderful 5-level split open floor plan in desirable Quarry Park! Main level features spacious kitchen and eating area that opens to the dramatic sunny 2-story family room with fireplace. Formal dining room and den/office complete the first floor. Stunning new Pergo flooring in kitchen,dining room, and entry! One level up is the master suite with private roomy bathroom complete with duel sinks, tub and separate shower. Up one level are 2 additional bedrooms and a hall bathroom. Down one level from the main floor is a huge second family room with 2 egress windows. Amazing paver patio with fire pit is great for relaxing and entertaining! Beautiful landscaping. Must see this move in ready home! Won't long last long! Great location too!
Location
State OH
County Franklin
Community Quarry Park
Area 0.28
Direction E Broad St, South on Waggoner Rd, East on Priestly Dr., Left on Quarry Park Dr, Left on Marble Park Ave.
Rooms
Basement Crawl, Partial
Dining Room Yes
Interior
Interior Features Dishwasher, Electric Dryer Hookup, Electric Range, Garden/Soak Tub, Microwave, Refrigerator, Security System
Heating Forced Air
Cooling Central
Fireplaces Type One, Direct Vent, Gas Log
Equipment Yes
Fireplace Yes
Exterior
Exterior Feature Fenced Yard, Patio
Parking Features Attached Garage, Opener
Garage Spaces 2.0
Garage Description 2.0
Total Parking Spaces 2
Garage Yes
Building
Architectural Style Split - 5 Level\+
Schools
High Schools Reynoldsburg Csd 2509 Fra Co.
Others
Tax ID 060-008783
Acceptable Financing VA, FHA, Conventional
Listing Terms VA, FHA, Conventional
Read Less Info
Want to know what your home might be worth? Contact us for a FREE valuation!

Our team is ready to help you sell your home for the highest possible price ASAP






