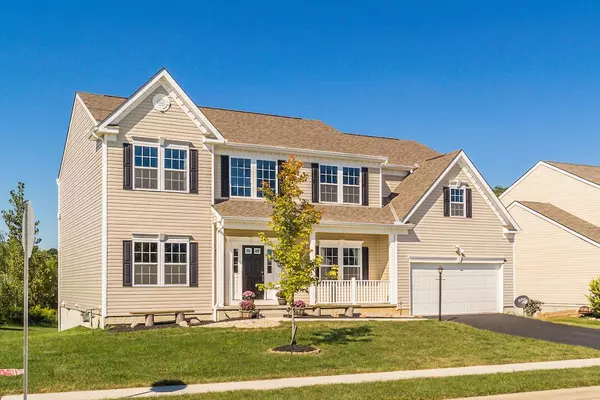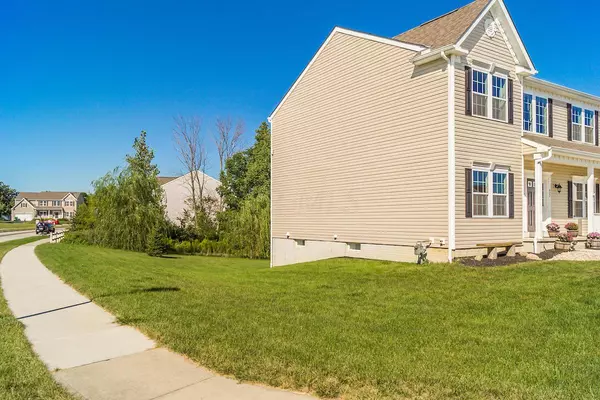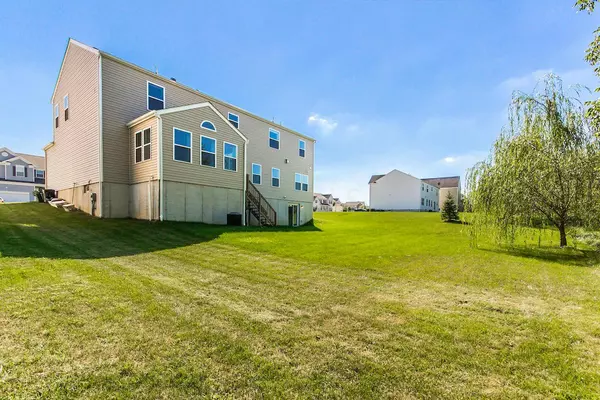$272,000
$279,900
2.8%For more information regarding the value of a property, please contact us for a free consultation.
5 Beds
3.5 Baths
3,840 SqFt
SOLD DATE : 11/23/2016
Key Details
Sold Price $272,000
Property Type Single Family Home
Sub Type Single Family Freestanding
Listing Status Sold
Purchase Type For Sale
Square Footage 3,840 sqft
Price per Sqft $70
Subdivision Walker Point
MLS Listing ID 216033672
Sold Date 11/23/16
Style 2 Story
Bedrooms 5
Full Baths 3
HOA Fees $13
HOA Y/N Yes
Originating Board Columbus and Central Ohio Regional MLS
Year Built 2012
Annual Tax Amount $2,964
Lot Size 0.290 Acres
Lot Dimensions 0.29
Property Description
Dream Home! Meticulously maintained Mckinley model in Walker Pointe. 4,600 sq. ft. of finished living space. Open foyer w elegant grand staircase Huge living room w custom shelving, gas fireplace, crown molding open to spacious kitchen w hardwood floors, center island, double sinks, double oven and sun room extension. Cabinet space galore, full pantry. Entry level den and 5th bedroom, second floor laundry equipped with sink, folding counters more cabinet space. Open loft for play area or second office. Huge master, vaulted ceilings, double vanity, 3 closets all walk in. Soak in tub.Walk out finished basement 3rd full bathroom, granite vanity, ceramic surround to shower. Tons of storage, poured walls, radon mitigation in place. Huge corner lot lined with stream and trees. Just like new!
Location
State OH
County Pickaway
Community Walker Point
Area 0.29
Direction From 762 S on Walker Rd. R on Edmonds L on Alberta
Rooms
Basement Full, Walkout
Dining Room Yes
Interior
Interior Features Dishwasher, Electric Range, Humidifier, Microwave, Refrigerator
Heating Forced Air
Cooling Central
Fireplaces Type One, Gas Log
Equipment Yes
Fireplace Yes
Exterior
Exterior Feature Patio
Parking Features Attached Garage, Opener
Garage Spaces 2.0
Garage Description 2.0
Total Parking Spaces 2
Garage Yes
Building
Lot Description Stream On Lot
Architectural Style 2 Story
Schools
High Schools Teays Valley Lsd 6503 Pic Co.
Others
Tax ID L28-0-010-00-190-00
Acceptable Financing VA, USDA, FHA, Conventional
Listing Terms VA, USDA, FHA, Conventional
Read Less Info
Want to know what your home might be worth? Contact us for a FREE valuation!

Our team is ready to help you sell your home for the highest possible price ASAP






