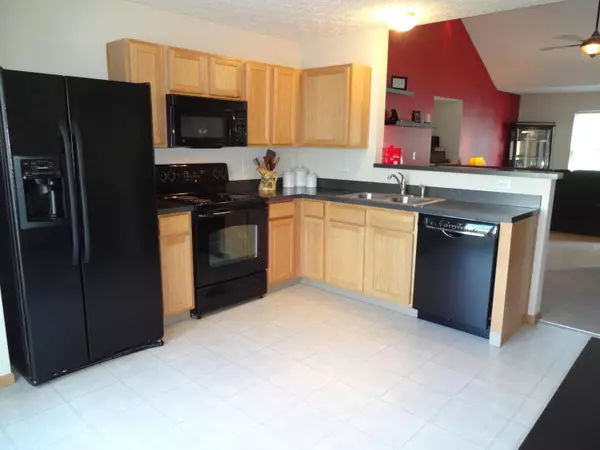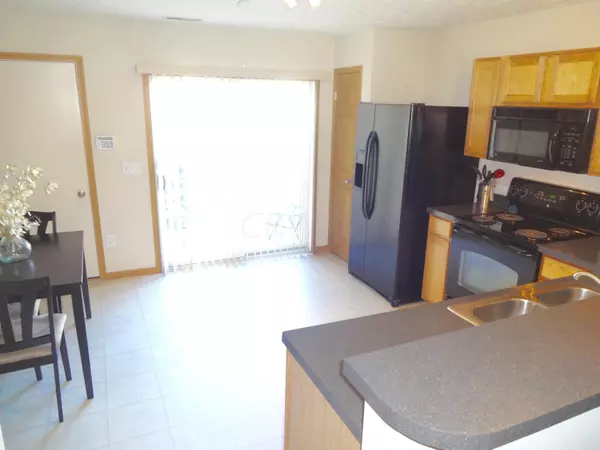$140,000
$139,900
0.1%For more information regarding the value of a property, please contact us for a free consultation.
2 Beds
2.5 Baths
2,006 SqFt
SOLD DATE : 11/07/2016
Key Details
Sold Price $140,000
Property Type Single Family Home
Sub Type Single Family Freestanding
Listing Status Sold
Purchase Type For Sale
Square Footage 2,006 sqft
Price per Sqft $69
Subdivision Village At Reynolds Crossing
MLS Listing ID 216034469
Sold Date 11/07/16
Style 2 Story
Bedrooms 2
Full Baths 2
HOA Fees $65
HOA Y/N Yes
Originating Board Columbus and Central Ohio Regional MLS
Year Built 2006
Annual Tax Amount $2,911
Lot Size 3,484 Sqft
Lot Dimensions 0.08
Property Description
Open and Spacious Floor Plan. Great Curb Appeal with Front Porch. Foyer Entry Open to HUGE Vaulted Great Room with Gas Log Fireplace and Ceiling Fan. Open Kitchen with Breakfast Bar, Fully Applianced with New Bosch Dishwasher, New Disposal and New Kitchen Faucet. Dinette Area in Kitchen. 1st Floor Laundry and Half Bath. 1st Floor Owner's Suite with Large Walk-In Closet and 2nd Storage Closet. Private Full Bath with Vanity. Upstairs has 2nd Bedroom, Full Bathroom and Loft Overlooking Great Room. Loft could be converted to 3rd Bedroom. 2 car attached garage with opener and pull down walk-up ladder for attic storage. Great Patio Area off of Sliding Glass Door from Kitchen. New Furnace & A/C 2016. House sits across from Community Grass Area allowing Open Views from Porch to Trees/Grass area.
Location
State OH
County Franklin
Community Village At Reynolds Crossing
Area 0.08
Direction East Broad Street to South on Lancaster Ave, Left (East) on Reynolds Crossing Drive, Right on Tatum Way, Left on Rondeau Drive
Rooms
Dining Room No
Interior
Interior Features Dishwasher, Electric Dryer Hookup, Electric Range, Gas Water Heater, Microwave, Refrigerator, Security System
Cooling Central
Fireplaces Type One, Gas Log
Equipment No
Fireplace Yes
Exterior
Exterior Feature Patio
Parking Features Attached Garage, Opener
Garage Spaces 2.0
Garage Description 2.0
Total Parking Spaces 2
Garage Yes
Building
Architectural Style 2 Story
Schools
High Schools Reynoldsburg Csd 2509 Fra Co.
Others
Tax ID 550-276090
Acceptable Financing VA, FHA, Conventional
Listing Terms VA, FHA, Conventional
Read Less Info
Want to know what your home might be worth? Contact us for a FREE valuation!

Our team is ready to help you sell your home for the highest possible price ASAP






