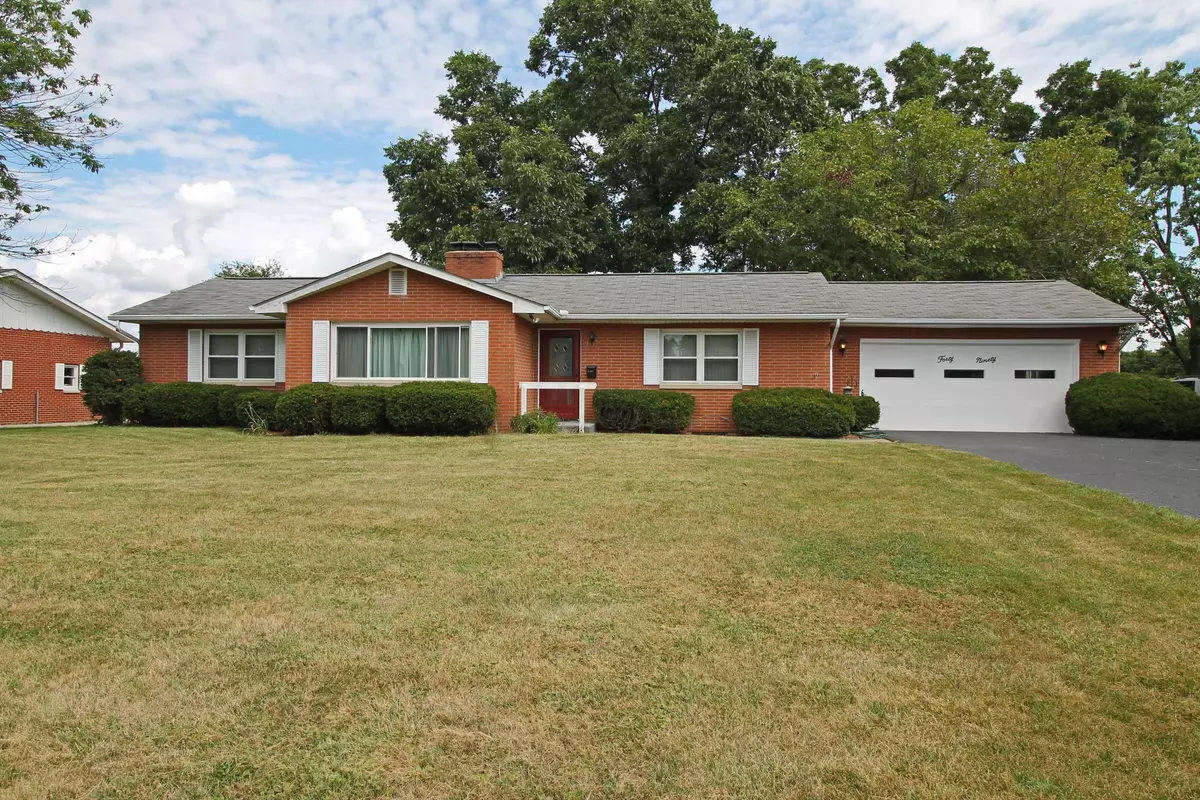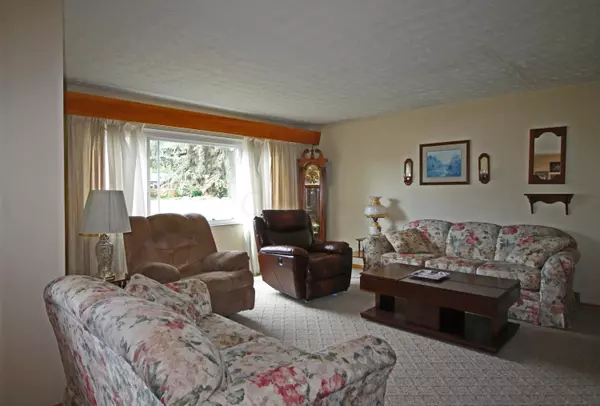$150,000
$170,000
11.8%For more information regarding the value of a property, please contact us for a free consultation.
3 Beds
2 Baths
1,584 SqFt
SOLD DATE : 10/31/2016
Key Details
Sold Price $150,000
Property Type Single Family Home
Sub Type Single Family Residence
Listing Status Sold
Purchase Type For Sale
Square Footage 1,584 sqft
Price per Sqft $94
Subdivision Hedron Heights
MLS Listing ID 216029124
Sold Date 10/31/16
Style Ranch
Bedrooms 3
Full Baths 2
HOA Y/N No
Year Built 1975
Annual Tax Amount $3,561
Lot Size 0.450 Acres
Lot Dimensions 0.45
Property Sub-Type Single Family Residence
Source Columbus and Central Ohio Regional MLS
Property Description
Expansive, all brick ranch with spacious rooms & gorgeous half acre property backing to a natural reserve area with creek. Outstanding curb appeal with large front yard & manicured landscaping. The interior layout features a front Living Room with stone accented fireplace & sunny picture window. There is a well designed Kitchen with a generous array of cabinets, Dinette area plus an adjacent Dining Room with sliding glass door to the wonderful 3-season Sun Room. Private Owner's Suite with ensuite Bath & hardwood flooring. Two additional BRs & Full Hall Bath are on the opposite side of the living area. Convenient 1st flr Laundry. Full Basement with multi-purpose finished areas plus space for storage, workshop, etc. Fenced back yard with concrete Patio and mature shady trees. Welcome Home!
Location
State OH
County Franklin
Community Hedron Heights
Area 0.45
Direction 33 to Hamilton Rd to Hendron Rd
Rooms
Other Rooms 1st Floor Primary Suite, Dining Room, Eat Space/Kit, Family Rm/Non Bsmt, Living Room, Rec Rm/Bsmt
Basement Walk-Up Access, Full
Dining Room Yes
Interior
Interior Features Dishwasher, Electric Range, Refrigerator, Security System
Heating Forced Air
Cooling Central Air
Fireplaces Type Gas Log
Equipment Yes
Fireplace Yes
Laundry 1st Floor Laundry, LL Laundry
Exterior
Exterior Feature Waste Tr/Sys
Parking Features Garage Door Opener, Attached Garage
Garage Spaces 2.0
Garage Description 2.0
Total Parking Spaces 2
Garage Yes
Building
Level or Stories One
Schools
High Schools Groveport Madison Lsd 2507 Fra Co.
School District Groveport Madison Lsd 2507 Fra Co.
Others
Tax ID 180-001533
Read Less Info
Want to know what your home might be worth? Contact us for a FREE valuation!

Our team is ready to help you sell your home for the highest possible price ASAP






