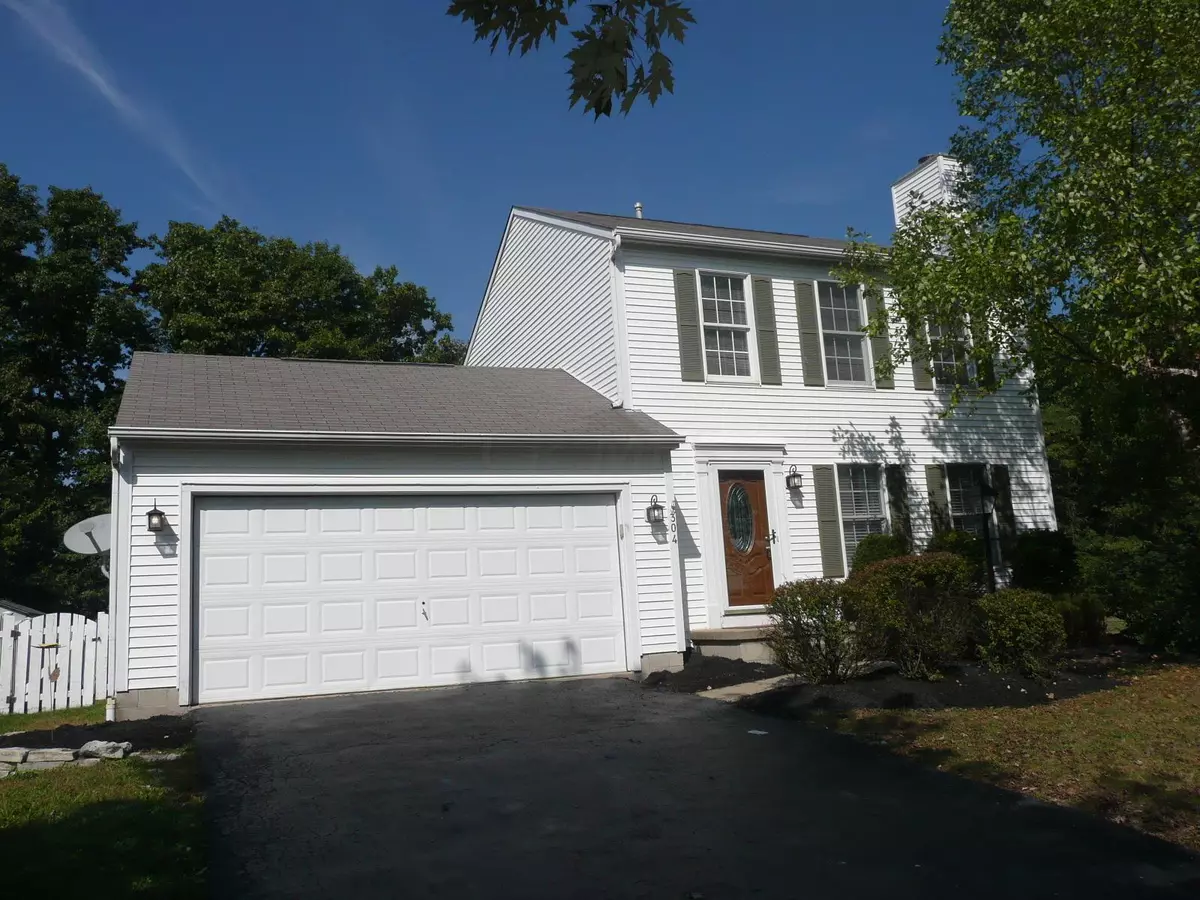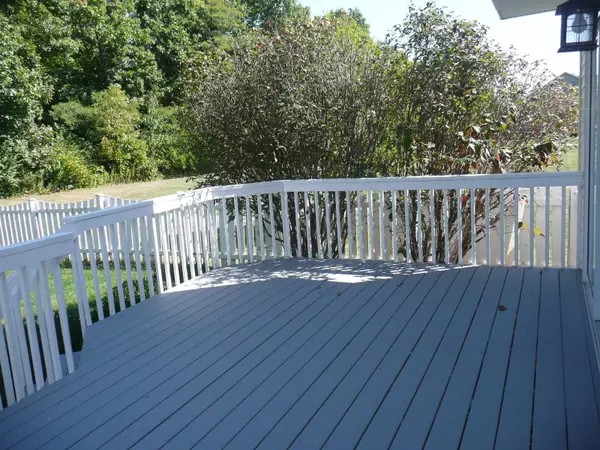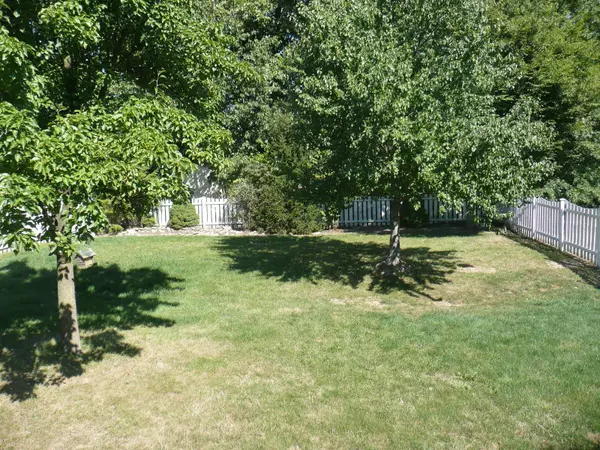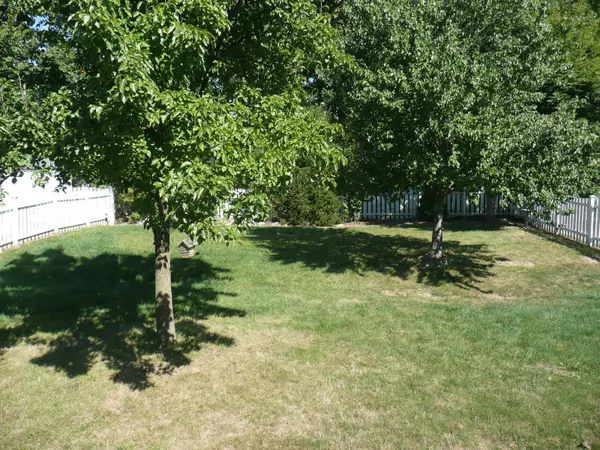$165,000
$162,500
1.5%For more information regarding the value of a property, please contact us for a free consultation.
3 Beds
2.5 Baths
1,272 SqFt
SOLD DATE : 11/01/2016
Key Details
Sold Price $165,000
Property Type Single Family Home
Sub Type Single Family Freestanding
Listing Status Sold
Purchase Type For Sale
Square Footage 1,272 sqft
Price per Sqft $129
Subdivision Locust Curve Highlands
MLS Listing ID 216034661
Sold Date 11/01/16
Style 2 Story
Bedrooms 3
Full Baths 2
HOA Y/N Yes
Originating Board Columbus and Central Ohio Regional MLS
Year Built 1998
Annual Tax Amount $2,810
Lot Size 9,147 Sqft
Lot Dimensions 0.21
Property Description
This home radiates with pride! Featuring all NEW carpet and fresh paint throughout! Impressive and fully equipped kitchen with crisp white cabinets, stainless steel appliances, and a breakfast bar ledge open to the dining room! Also offering a great room with fireplace, laminate wood floors on entry level, vaulted master suite with walk-in closet and private bath, finished lower level (Owens Corning Finish) + full size basement, AMAZING ''park like'' setting in back yard with mature shade trees, extensive landscaping, and deck! Prime lot is situated next to community ''green space'' and bike/walking trail! Tasteful/netural décor throughout and upgraded lighting fixtures! ONE LOOK WILL DO! HomeGard Home Warranty in place! HURRY! This one won't last!
Location
State OH
County Delaware
Community Locust Curve Highlands
Area 0.21
Direction Rt. 37 W (W Central Ave) to N. on Houk Rd. to Right on Jaguar Spur Ave.
Rooms
Basement Full
Dining Room Yes
Interior
Interior Features Dishwasher, Gas Range, Humidifier, Microwave, Refrigerator, Security System
Heating Forced Air
Cooling Central
Fireplaces Type One, Gas Log
Equipment Yes
Fireplace Yes
Exterior
Exterior Feature Deck, Fenced Yard
Parking Features Attached Garage, Opener
Garage Spaces 2.0
Garage Description 2.0
Total Parking Spaces 2
Garage Yes
Building
Architectural Style 2 Story
Schools
High Schools Delaware Csd 2103 Del Co.
Others
Tax ID 519-320-10-009-000
Acceptable Financing VA, FHA, Conventional
Listing Terms VA, FHA, Conventional
Read Less Info
Want to know what your home might be worth? Contact us for a FREE valuation!

Our team is ready to help you sell your home for the highest possible price ASAP






