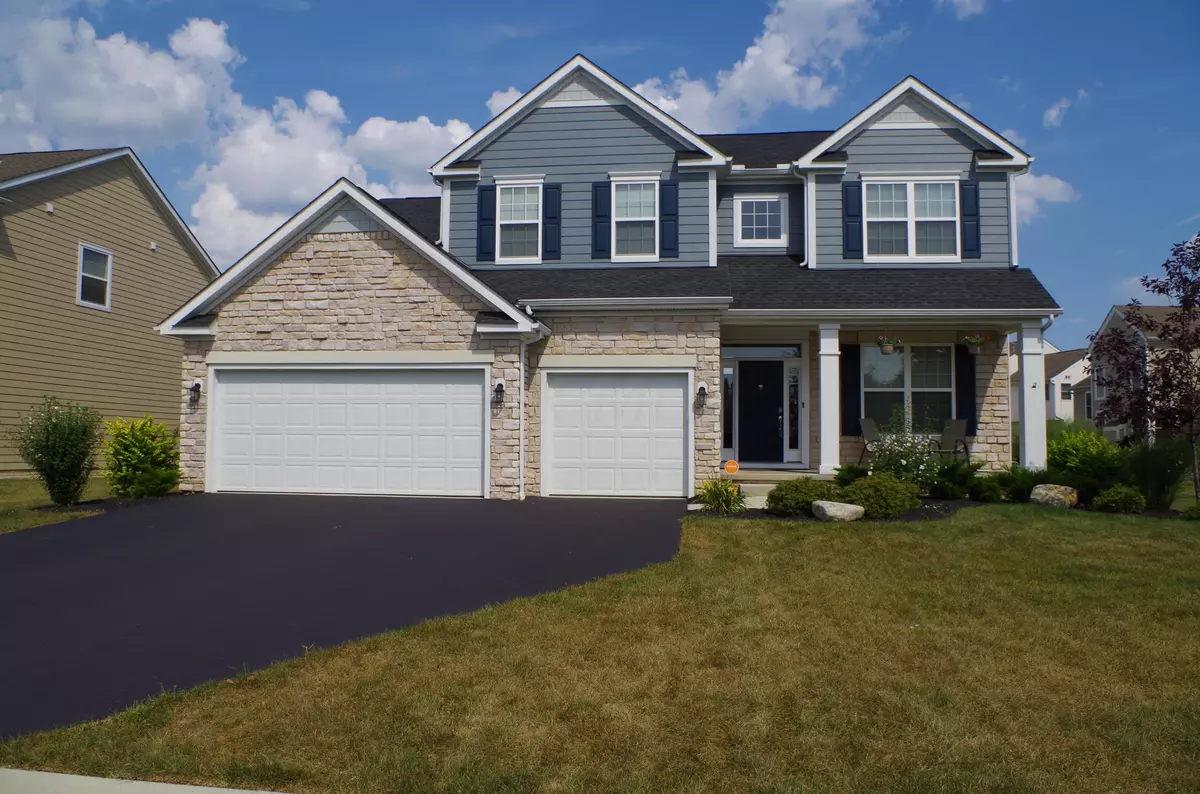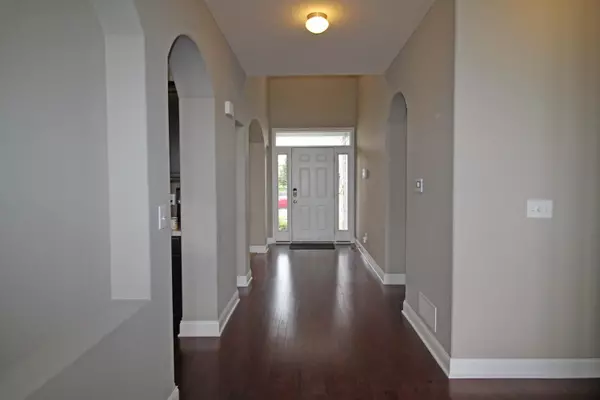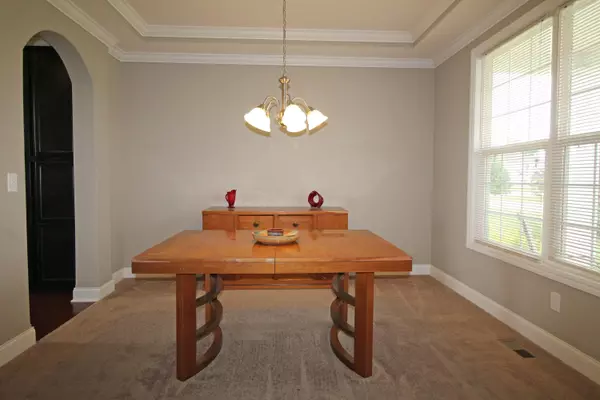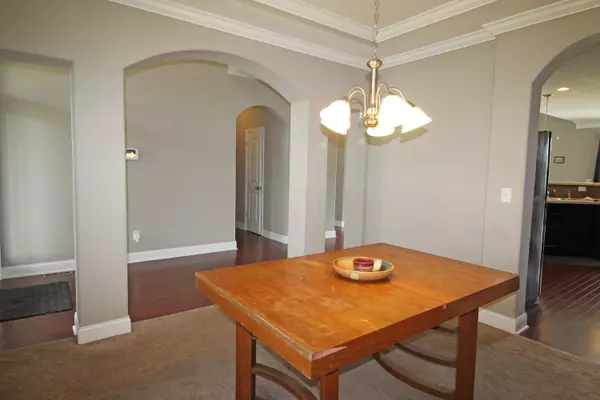$373,000
$379,900
1.8%For more information regarding the value of a property, please contact us for a free consultation.
5 Beds
5.5 Baths
3,109 SqFt
SOLD DATE : 10/31/2016
Key Details
Sold Price $373,000
Property Type Single Family Home
Sub Type Single Family Freestanding
Listing Status Sold
Purchase Type For Sale
Square Footage 3,109 sqft
Price per Sqft $119
Subdivision Reserve At Glenross
MLS Listing ID 216025024
Sold Date 10/31/16
Style Split - 5 Level\+
Bedrooms 5
Full Baths 5
HOA Fees $38
HOA Y/N Yes
Originating Board Columbus and Central Ohio Regional MLS
Year Built 2014
Annual Tax Amount $7,170
Lot Size 10,454 Sqft
Lot Dimensions 0.24
Property Description
5 LEVEL SPLIT-BEST VALUE IN GLENROSS FOR SQ.FT FOR 5 BDRMS/5.5 BATHS,3 CAR GARAGE! ALL BDRMS HAVE BATH ACCESS! Hardie Plank & stone ext,front porch.Hrdwd flrng flows to 2 story entry to half bath,kitchen,dinette. Formal dining rm & 19' long 2 story great room w/wall of windows,iron spindled railing & gas frplc. Gorgeous kitch w/42in espresso cabinets,stone backsplash,raised brkfst bar,big dinette. Owner suite on own mid-level w/2 sink vanity,whirlpool tub.3 upper level bdrms-one being master ensuite w/private bath & 2 other bdrms with Jack/Jill bath.Few steps down from entry is family Rm & 5th bdrm w/ensuite bath. Last level HUGE full size poured bsmt w/egress window,great storage,5th full bath.Neutral tones,impressive doors/trim/moldings/archways/hrdw/ceramic,terrific closets. DONT MISS!
Location
State OH
County Delaware
Community Reserve At Glenross
Area 0.24
Direction Cheshire Road to Tara Glen. Tara Glen to right on Kitdare. Right on Ballater which turns into Tipperary Loop. OR Cheshire Road to Ballater to right on Tipperary Loop.
Rooms
Basement Egress Window(s), Full
Dining Room Yes
Interior
Interior Features Whirlpool/Tub, Dishwasher, Gas Range, Microwave, Refrigerator, Security System
Heating Forced Air
Cooling Central
Equipment Yes
Exterior
Parking Features Attached Garage, Opener, On Street
Garage Spaces 3.0
Garage Description 3.0
Total Parking Spaces 3
Garage Yes
Building
Architectural Style Split - 5 Level\+
Schools
High Schools Olentangy Lsd 2104 Del Co.
Others
Tax ID 418-320-12-013-000
Acceptable Financing VA, Conventional
Listing Terms VA, Conventional
Read Less Info
Want to know what your home might be worth? Contact us for a FREE valuation!

Our team is ready to help you sell your home for the highest possible price ASAP






