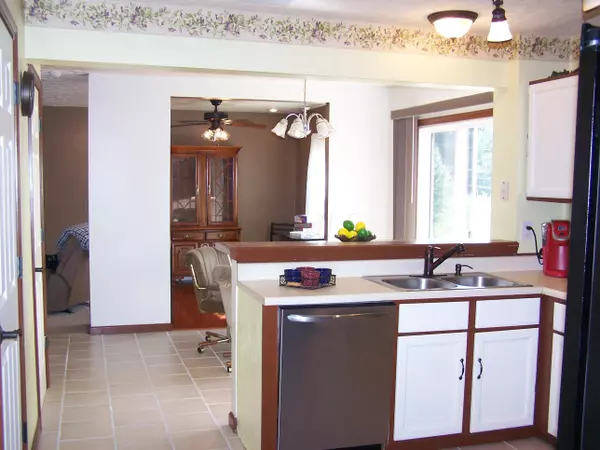$145,000
$149,900
3.3%For more information regarding the value of a property, please contact us for a free consultation.
3 Beds
2.5 Baths
1,752 SqFt
SOLD DATE : 10/25/2016
Key Details
Sold Price $145,000
Property Type Single Family Home
Sub Type Single Family Residence
Listing Status Sold
Purchase Type For Sale
Square Footage 1,752 sqft
Price per Sqft $82
Subdivision Walnut Crossing
MLS Listing ID 216031090
Sold Date 10/25/16
Bedrooms 3
Full Baths 2
HOA Y/N No
Year Built 1997
Annual Tax Amount $2,801
Lot Size 9,583 Sqft
Lot Dimensions 0.22
Property Sub-Type Single Family Residence
Source Columbus and Central Ohio Regional MLS
Property Description
Former model home in Walnut Crossing w 3 C garage! Fantastic setting backing up to open field! No home behind property. Attached room off 3 C.GAR for a workshop( 13'6'' X 7''10'' & shelving stays) Newer windows ,carpet, quality lighting,sound system(speakers in MBR, garage,kitchen,living rm,central vac(Please note! that it currently is not operational as owners purchased it from owner this way and has not used) Custom fireplace mantel & owners put in tile floor in front of fireplace; kitchen and master bath have ceramic tile ; Dining room area has hardwood floors;Four year old roof, new stainless steel dishwasher,gas stove/oven/microwave,new Black refrigerator, Mas Bath w dual vanities & upgraded cabinetry; security system, new garage door in 2015,spacious lst FLR laundry (not through gar)
Location
State OH
County Franklin
Community Walnut Crossing
Area 0.22
Direction Take 33 east. Hamilton Rd exit. Rt on Williams Rd. Right on Walnut Crossing.
Rooms
Other Rooms Dining Room, Eat Space/Kit, Living Room
Basement Crawl Space, Partial
Dining Room Yes
Interior
Interior Features Central Vacuum, Dishwasher, Gas Range, Humidifier, Microwave, Refrigerator, Security System
Heating Forced Air
Cooling Central Air
Fireplaces Type Wood Burning, Gas Log
Equipment Yes
Fireplace Yes
Laundry 1st Floor Laundry
Exterior
Exterior Feature Irrigation System
Parking Features Garage Door Opener, Attached Garage, On Street
Garage Spaces 3.0
Garage Description 3.0
Total Parking Spaces 3
Garage Yes
Building
Level or Stories Two
Schools
High Schools Groveport Madison Lsd 2507 Fra Co.
School District Groveport Madison Lsd 2507 Fra Co.
Others
Tax ID 530-241541
Acceptable Financing VA, FHA, Conventional
Listing Terms VA, FHA, Conventional
Read Less Info
Want to know what your home might be worth? Contact us for a FREE valuation!

Our team is ready to help you sell your home for the highest possible price ASAP






