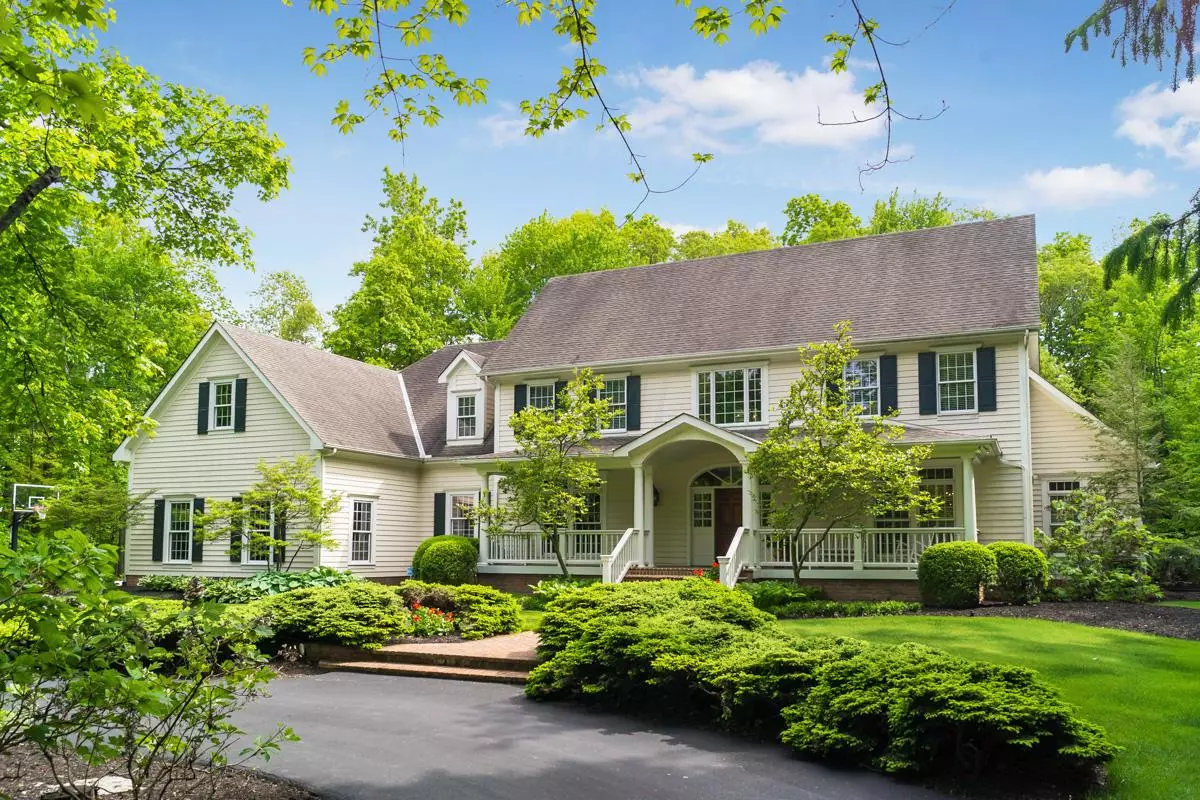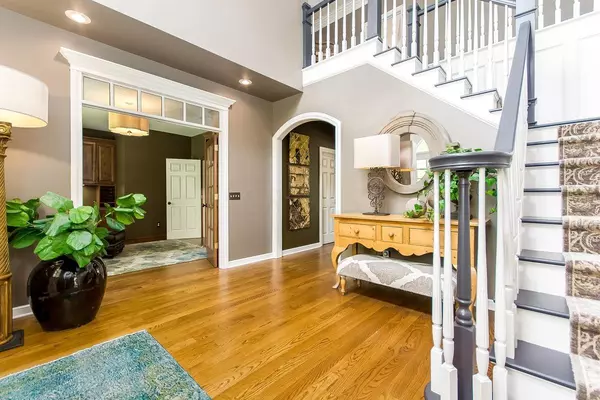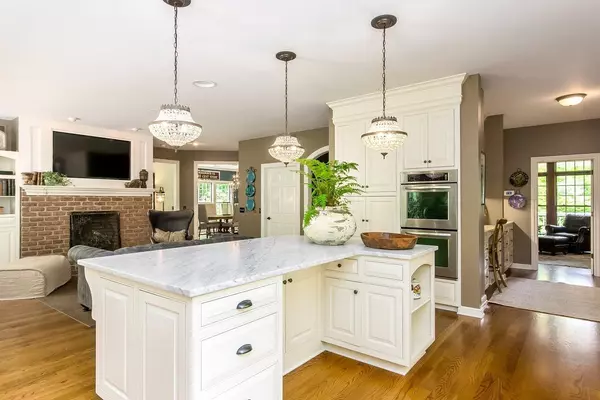$925,000
$949,999
2.6%For more information regarding the value of a property, please contact us for a free consultation.
4 Beds
5 Baths
5,194 SqFt
SOLD DATE : 09/01/2016
Key Details
Sold Price $925,000
Property Type Single Family Home
Sub Type Single Family Freestanding
Listing Status Sold
Purchase Type For Sale
Square Footage 5,194 sqft
Price per Sqft $178
Subdivision Woods Of Glen Erin
MLS Listing ID 216018488
Sold Date 09/01/16
Style 2 Story
Bedrooms 4
Full Baths 4
HOA Y/N No
Originating Board Columbus and Central Ohio Regional MLS
Year Built 1994
Annual Tax Amount $16,602
Lot Size 2.260 Acres
Lot Dimensions 2.26
Property Description
Tucked away on one of the most private settings in Dublin, this immaculate home sits on a 2.257 acre wooded lot with mature trees. White oak hardwood floors & detailed woodwork grace most of the main level including the kitchen with a brick fireplace, marble island, leathered granite counters & Amish cabinetry. Highlights include a mud room/laundry area with heated marble floors, & a vaulted screened-in porch. The 2nd floor includes a master suite with a crystal chandelier, plus 3 more large bedrooms with built-ins and 2 full baths. A brick fireplace & granite bar in the lower level set the stage for fun with friends, while the fire-pit out on the paver patio is a great place to relax. Remodeled and ready to move right in! Price per square reflects oversized lot with renovated home.
Location
State OH
County Delaware
Community Woods Of Glen Erin
Area 2.26
Direction North on Dublin Rd, Left on Harriott Rd, Left onto Erin Woods Dr, Left onto Sylvian Dr, Left on Serenity Dr, take first Right to stay on Serenity Dr, house at end of street.
Rooms
Basement Egress Window(s), Partial
Dining Room Yes
Interior
Interior Features Whirlpool/Tub, Dishwasher, Gas Range, Microwave, Refrigerator, Security System, Trash Compactor
Heating Forced Air
Cooling Central
Fireplaces Type Three, Gas Log, Log Woodburning
Equipment Yes
Fireplace Yes
Exterior
Exterior Feature Deck, Fenced Yard, Hot Tub, Irrigation System, Patio, Screen Porch
Parking Features Attached Garage, Opener, Shared Driveway, Side Load
Garage Spaces 3.0
Garage Description 3.0
Total Parking Spaces 3
Garage Yes
Building
Lot Description Cul-de-Sac, Wooded
Architectural Style 2 Story
Schools
High Schools Dublin Csd 2513 Fra Co.
Others
Tax ID 600-320-05-005-000
Acceptable Financing VA, FHA, Conventional
Listing Terms VA, FHA, Conventional
Read Less Info
Want to know what your home might be worth? Contact us for a FREE valuation!

Our team is ready to help you sell your home for the highest possible price ASAP






